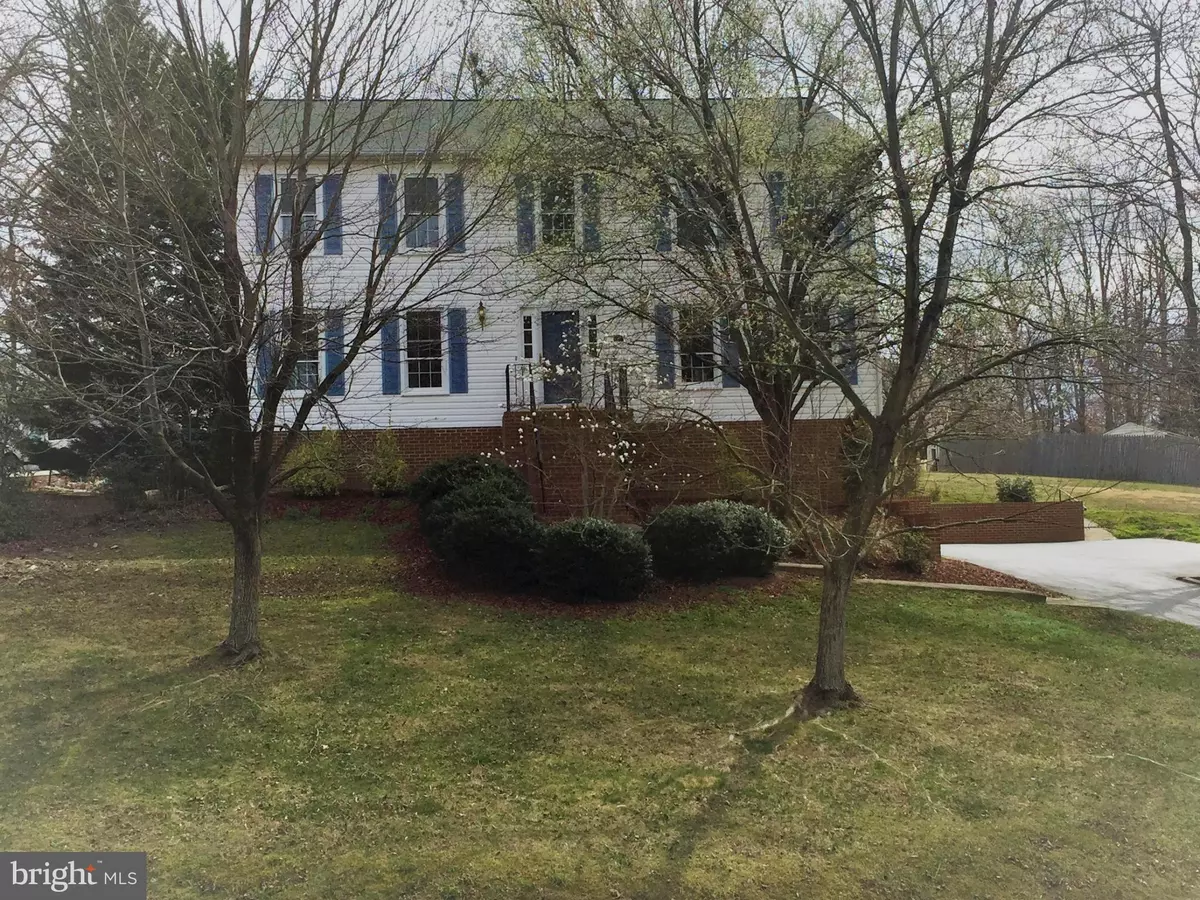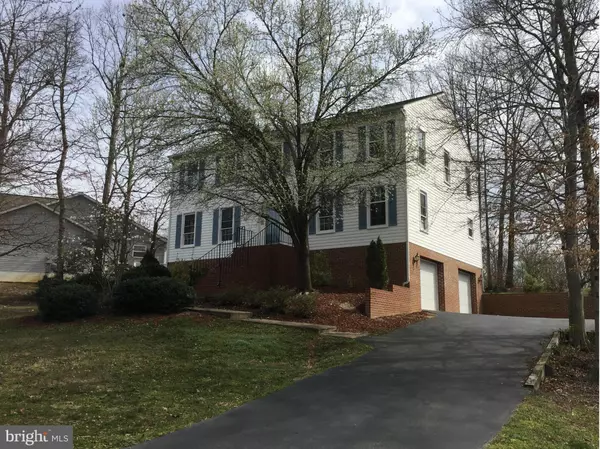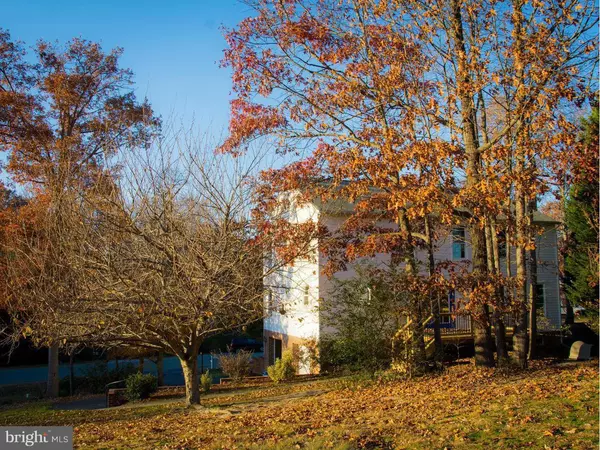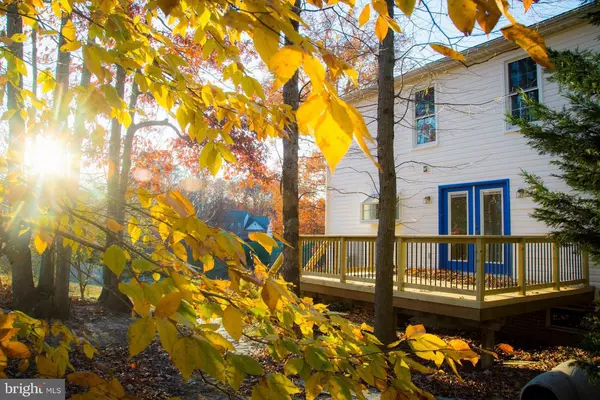$320,000
$324,900
1.5%For more information regarding the value of a property, please contact us for a free consultation.
79 HAMLIN DR Fredericksburg, VA 22405
4 Beds
3 Baths
0.56 Acres Lot
Key Details
Sold Price $320,000
Property Type Single Family Home
Sub Type Detached
Listing Status Sold
Purchase Type For Sale
Subdivision Ridge Pointe
MLS Listing ID 1000768889
Sold Date 06/29/17
Style Colonial
Bedrooms 4
Full Baths 3
HOA Fees $10/ann
HOA Y/N Y
Originating Board MRIS
Year Built 1994
Annual Tax Amount $3,215
Tax Year 2016
Lot Size 0.560 Acres
Acres 0.56
Property Description
Contract fell out due to buyer financing Everything finished, termite done, home insp can be used with all minor repairs completed with receipts! This home is it! Large 4 bdroom colonial with rec room in lower level * owners have purchased another home and want to sell this one. Will consider some closing cost help or decorator allowance. Newer HVAC Newer windows, newer deck come see!
Location
State VA
County Stafford
Zoning R1
Rooms
Other Rooms Primary Bedroom, Bedroom 2, Bedroom 3, Bedroom 4, Kitchen, Game Room, Family Room, Foyer, Breakfast Room, Study, Storage Room
Basement Connecting Stairway, Outside Entrance, Side Entrance, Sump Pump, Full, Improved, Partially Finished
Interior
Interior Features Kitchen - Gourmet, Kitchen - Country, Dining Area, Breakfast Area, Crown Moldings, Primary Bath(s), Floor Plan - Traditional
Hot Water Electric
Heating Forced Air
Cooling Central A/C, Heat Pump(s)
Fireplaces Number 1
Fireplaces Type Equipment, Fireplace - Glass Doors, Mantel(s)
Equipment Washer/Dryer Hookups Only, Cooktop, Dishwasher, Dryer, Exhaust Fan, Microwave, Oven - Single, Oven/Range - Electric, Refrigerator
Fireplace Y
Window Features Double Pane
Appliance Washer/Dryer Hookups Only, Cooktop, Dishwasher, Dryer, Exhaust Fan, Microwave, Oven - Single, Oven/Range - Electric, Refrigerator
Heat Source Electric
Exterior
Exterior Feature Deck(s)
Parking Features Basement Garage, Garage Door Opener, Garage - Side Entry
Garage Spaces 2.0
Fence Invisible
View Y/N Y
Water Access N
View Pasture
Street Surface Black Top
Accessibility None
Porch Deck(s)
Attached Garage 2
Total Parking Spaces 2
Garage Y
Private Pool N
Building
Lot Description Backs - Open Common Area, Private
Story 3+
Sewer Public Sewer
Water Public
Architectural Style Colonial
Level or Stories 3+
Structure Type 9'+ Ceilings,Dry Wall
New Construction N
Schools
Elementary Schools Conway
Middle Schools Dixon-Smith
High Schools Stafford
School District Stafford County Public Schools
Others
Senior Community No
Tax ID 54-CC-8- -120
Ownership Fee Simple
Security Features Non-Monitored
Special Listing Condition Standard
Read Less
Want to know what your home might be worth? Contact us for a FREE valuation!

Our team is ready to help you sell your home for the highest possible price ASAP

Bought with Shannon N Willett • Long & Foster Real Estate, Inc.

GET MORE INFORMATION





