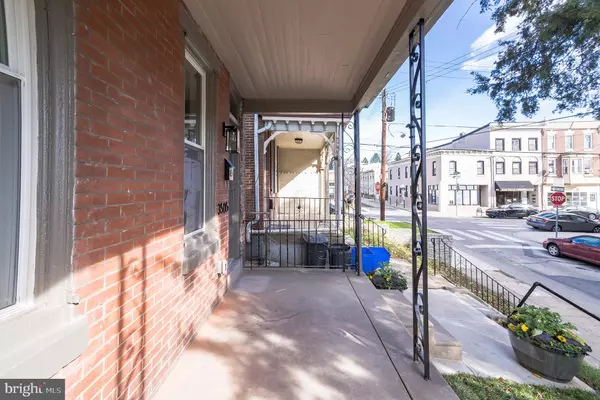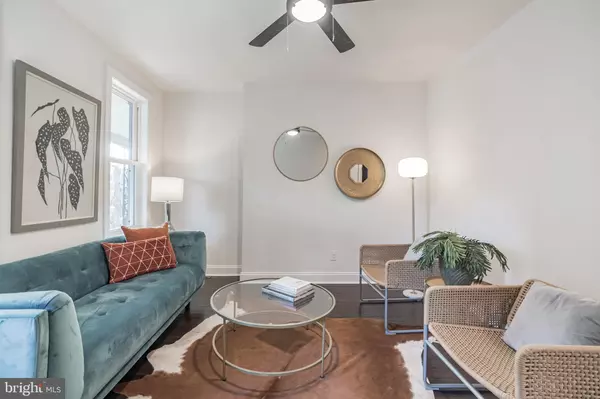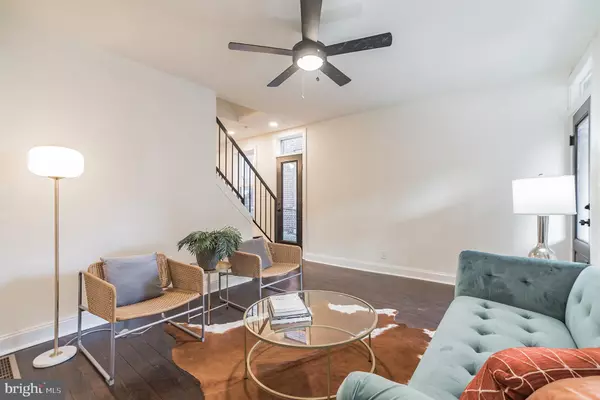$485,000
$489,900
1.0%For more information regarding the value of a property, please contact us for a free consultation.
3505 SUNNYSIDE AVE Philadelphia, PA 19129
4 Beds
3 Baths
1,850 SqFt
Key Details
Sold Price $485,000
Property Type Single Family Home
Sub Type Twin/Semi-Detached
Listing Status Sold
Purchase Type For Sale
Square Footage 1,850 sqft
Price per Sqft $262
Subdivision East Falls
MLS Listing ID PAPH965634
Sold Date 02/03/21
Style Victorian
Bedrooms 4
Full Baths 2
Half Baths 1
HOA Y/N N
Abv Grd Liv Area 1,850
Originating Board BRIGHT
Year Built 1920
Annual Tax Amount $3,018
Tax Year 2020
Lot Size 1,950 Sqft
Acres 0.04
Lot Dimensions 19.50 x 100.00
Property Description
Welcome home! This amazing 4 bedroom, 2-1/2 bath home, brought to you by Baker Street Partners, won't last long. This stunningly renovated porchfront victorian twin has been transformed from the bottom up. The first floor offers ample living space, including a classic living room, dining room with an amazing open kitchen, stacked with loads of cabinets, custom tile backspash, quartz counters, upgraded stainless steel appliances, and recessed lighting. Behind the kitchen we have a large new addition, that includes laundry and a powder room. Out back we have a large flat rear yard. Upstairs, we have four spacious bedrooms and two bathrooms, and the third floor could easily be used as a full master suite. The basement provides loads of storage, high-efficiency heating/AC, providing year round low energy costs. Conveniently located to shopping, dining and nightlife in Manayunk, Center City Philadelphia, major highways, and the train is just a block away.
Location
State PA
County Philadelphia
Area 19129 (19129)
Zoning RSA3
Rooms
Basement Unfinished
Interior
Hot Water Natural Gas
Heating Forced Air
Cooling Central A/C
Heat Source Natural Gas
Exterior
Water Access N
Accessibility None
Garage N
Building
Story 3
Sewer Public Sewer
Water Public
Architectural Style Victorian
Level or Stories 3
Additional Building Above Grade, Below Grade
New Construction N
Schools
School District The School District Of Philadelphia
Others
Senior Community No
Tax ID 382112100
Ownership Fee Simple
SqFt Source Assessor
Special Listing Condition Standard
Read Less
Want to know what your home might be worth? Contact us for a FREE valuation!

Our team is ready to help you sell your home for the highest possible price ASAP

Bought with samantha lane milner • BHHS Fox & Roach At the Harper, Rittenhouse Square

GET MORE INFORMATION





