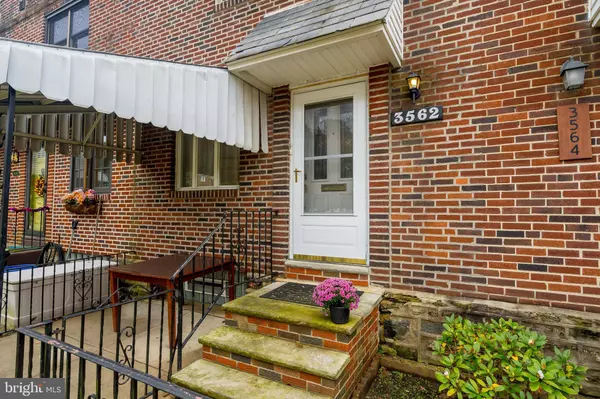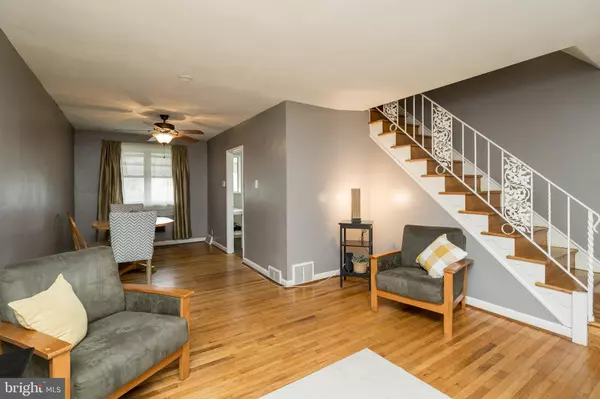$229,000
$229,000
For more information regarding the value of a property, please contact us for a free consultation.
3562 CRESSON ST Philadelphia, PA 19129
3 Beds
2 Baths
896 SqFt
Key Details
Sold Price $229,000
Property Type Townhouse
Sub Type Interior Row/Townhouse
Listing Status Sold
Purchase Type For Sale
Square Footage 896 sqft
Price per Sqft $255
Subdivision East Falls
MLS Listing ID PAPH948828
Sold Date 02/04/21
Style Colonial
Bedrooms 3
Full Baths 2
HOA Y/N N
Abv Grd Liv Area 896
Originating Board BRIGHT
Year Built 1939
Annual Tax Amount $2,422
Tax Year 2020
Lot Size 1,168 Sqft
Acres 0.03
Lot Dimensions 16.00 x 73.00
Property Description
Welcome to EAST FALLS! This 2 Bedroom, 2 Full Bath East Falls Row awaits your personal touch! Location is ideal as there is easy access to all major arteries, and only minutes to Thomas Jefferson University (formerly Philly U), the East Falls Regional Train Line (walkable!), West River Drive and Kelly Drive, Manayunk and of course so many great local destinations such as the Wissahickon Brewing Company. This quaint home offers hardwood flooring and neutral decor throughout, a serviceable kitchen that leads to the finished basement with full bath (currently being used as a 3rd Bedroom), and 2 spacious bedrooms and another full bath complete the upper level. You will find peace of mind knowing the roof and heating system were installed in 2018 and the central air was replaced in 2019 (invoices upon request). There is also ample outdoor space with the rear and front yards plus patio. Purchase this as a primary residence or invest and build your portfolio. Schedule a tour today!
Location
State PA
County Philadelphia
Area 19129 (19129)
Zoning RSA5
Rooms
Other Rooms Living Room, Dining Room, Kitchen
Basement Other
Interior
Hot Water Natural Gas
Heating Central, Forced Air
Cooling Central A/C
Heat Source Natural Gas
Exterior
Water Access N
Accessibility Other
Garage N
Building
Story 2
Sewer Public Sewer
Water Public
Architectural Style Colonial
Level or Stories 2
Additional Building Above Grade, Below Grade
New Construction N
Schools
School District The School District Of Philadelphia
Others
Senior Community No
Tax ID 383123000
Ownership Fee Simple
SqFt Source Assessor
Acceptable Financing Cash, Conventional, FHA, VA
Listing Terms Cash, Conventional, FHA, VA
Financing Cash,Conventional,FHA,VA
Special Listing Condition Standard
Read Less
Want to know what your home might be worth? Contact us for a FREE valuation!

Our team is ready to help you sell your home for the highest possible price ASAP

Bought with Karen A. Emmons • Realty ONE Group Legacy

GET MORE INFORMATION





