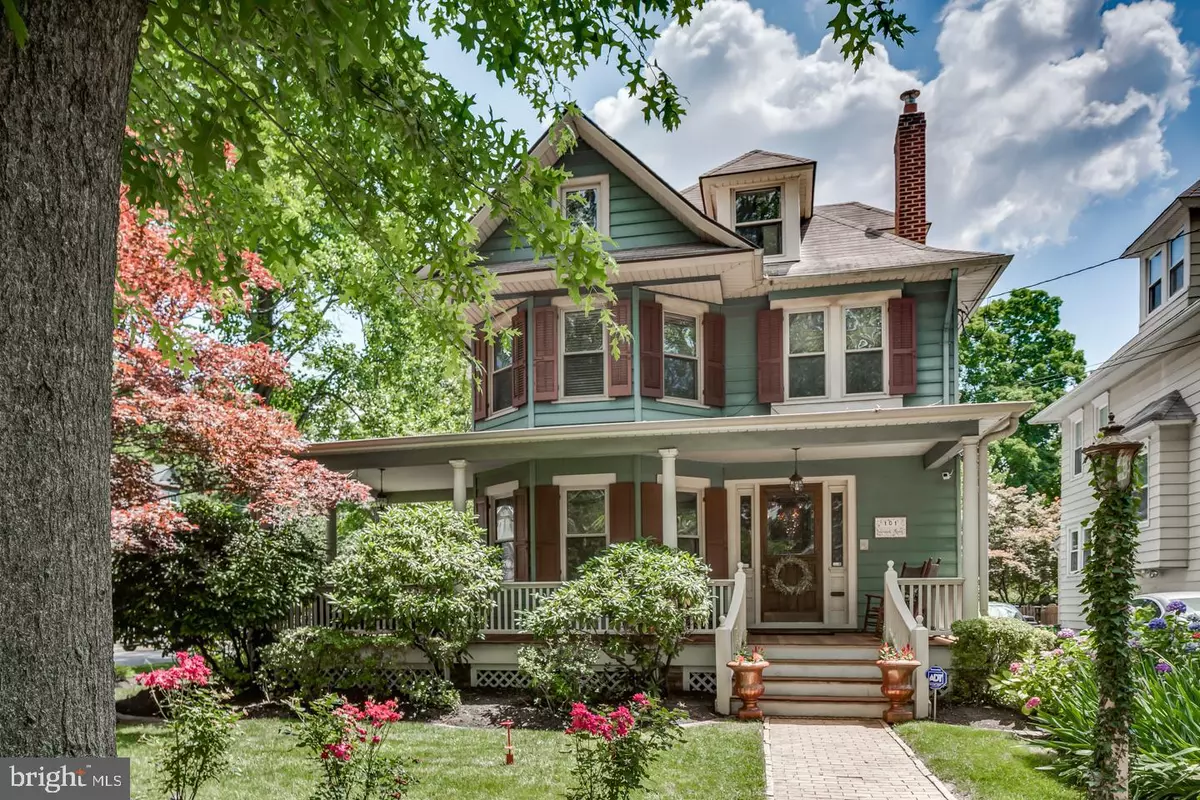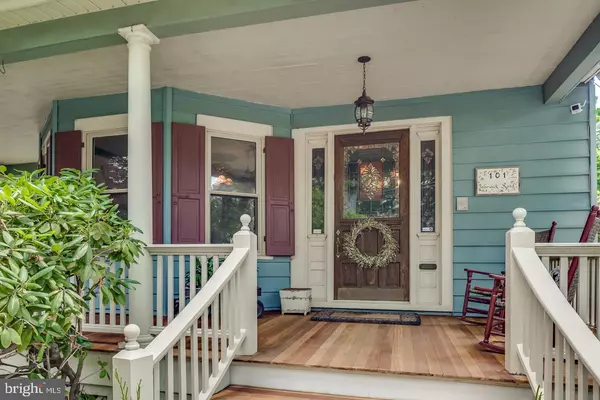$748,233
$769,900
2.8%For more information regarding the value of a property, please contact us for a free consultation.
101 WARWICK RD Haddonfield, NJ 08033
6 Beds
5 Baths
3,808 SqFt
Key Details
Sold Price $748,233
Property Type Single Family Home
Sub Type Detached
Listing Status Sold
Purchase Type For Sale
Square Footage 3,808 sqft
Price per Sqft $196
Subdivision Gill Tract
MLS Listing ID NJCD401922
Sold Date 02/19/21
Style Victorian
Bedrooms 6
Full Baths 4
Half Baths 1
HOA Y/N N
Abv Grd Liv Area 3,808
Originating Board BRIGHT
Year Built 1908
Annual Tax Amount $21,275
Tax Year 2020
Lot Size 7,800 Sqft
Acres 0.18
Lot Dimensions 52.00 x 150.00
Property Description
You must see this well maintained and updated Victorian with 5 bedrooms, 3.5 baths in the main part of the home with an in-law/au-pair/teenager/home office suite which has the additional bedroom and full bath. The home sits on a professionally landscaped property and has large main floor living spaces with high ceilings, beautiful mill work, hardwood floors, 2nd staircase and a ton of windows for natural light. The welcoming entry foyer/sitting area has a fireplace and is open to the living room. Also open to the living room is the large dining room. Then there's the butler's pantry with tons of cabinetry and bar sink. Great entertaining space! The newer kitchen (7 years) has custom cabinetry, a large center island with seating and a cozy breakfast area and is completely open to the sunken family room with cathedral ceiling, wood burning fireplace and access to the side yard, back patio and garage. The 2nd floor has 3 bedrooms. The master has a large dressing area and closets with custom built-in shelving and a recently updated master bath (2 years). Bedrooms 2 & 3 share another recently updated hall bath (2 years). The 3rd floor has 2 additional great size bedrooms and another bath with separate tub and shower. The Suite, which is accessed off the family room, has a living room, bedroom, full bath, kitchenette and a outdoor balcony. Endless possibilities with this space. Other updates include newer HVAC ( 8 years), garage doors (4 years), roof (10 years), sewer line (1 year), upgraded front porch and 2nd floor balconies to name a few. All this and a 2 car attached garage on a corner lot near schools, PATCO station and downtown.
Location
State NJ
County Camden
Area Haddonfield Boro (20417)
Zoning RES
Rooms
Other Rooms In-Law/auPair/Suite
Basement Full
Interior
Hot Water Natural Gas
Heating Humidifier, Hot Water
Cooling Central A/C, Wall Unit
Heat Source Natural Gas
Exterior
Parking Features Garage - Rear Entry, Inside Access
Garage Spaces 2.0
Water Access N
Accessibility None
Attached Garage 2
Total Parking Spaces 2
Garage Y
Building
Story 3
Sewer Public Sewer
Water Public
Architectural Style Victorian
Level or Stories 3
Additional Building Above Grade, Below Grade
New Construction N
Schools
School District Haddonfield Borough Public Schools
Others
Senior Community No
Tax ID 17-00074-00009
Ownership Fee Simple
SqFt Source Assessor
Acceptable Financing Cash, Conventional, FHA, VA
Listing Terms Cash, Conventional, FHA, VA
Financing Cash,Conventional,FHA,VA
Special Listing Condition Standard
Read Less
Want to know what your home might be worth? Contact us for a FREE valuation!

Our team is ready to help you sell your home for the highest possible price ASAP

Bought with Jeremiah F Kobelka • Keller Williams Realty - Cherry Hill

GET MORE INFORMATION





