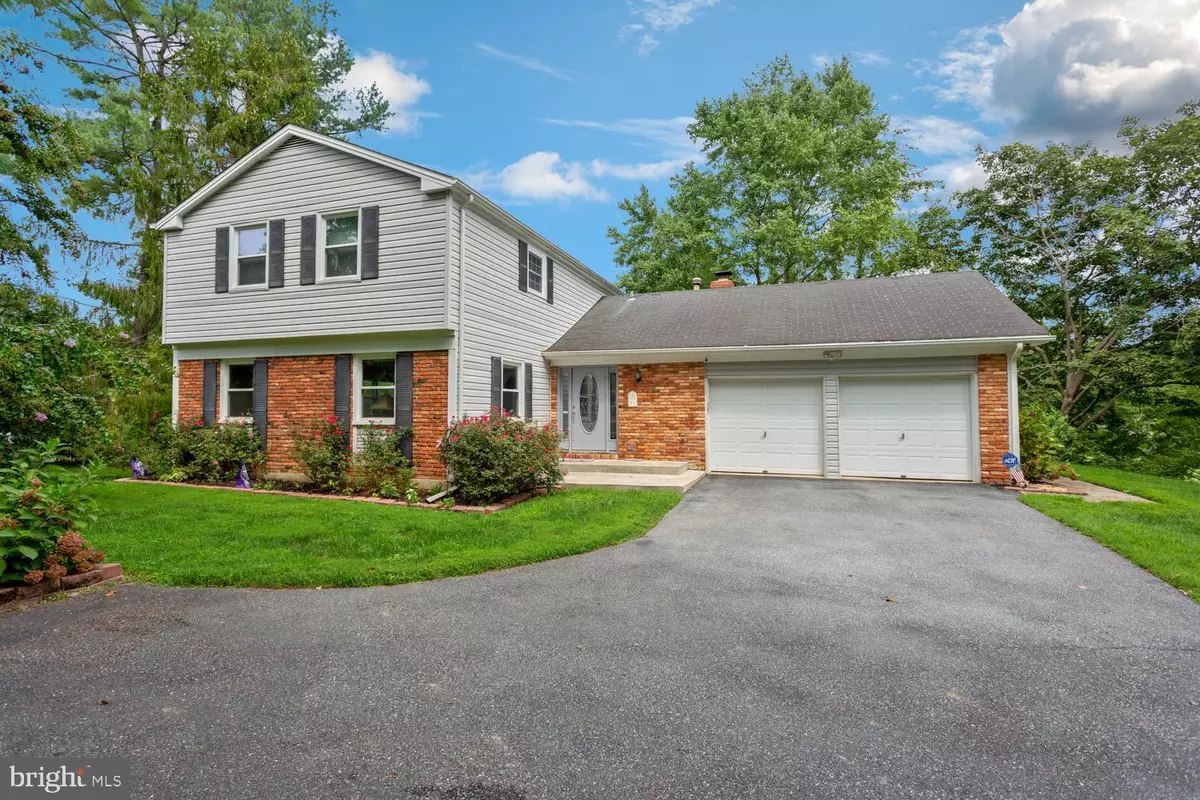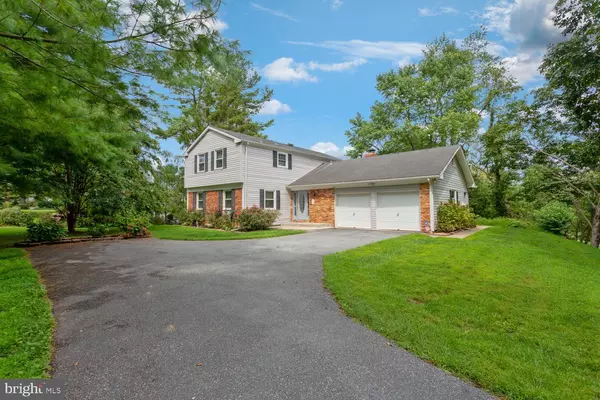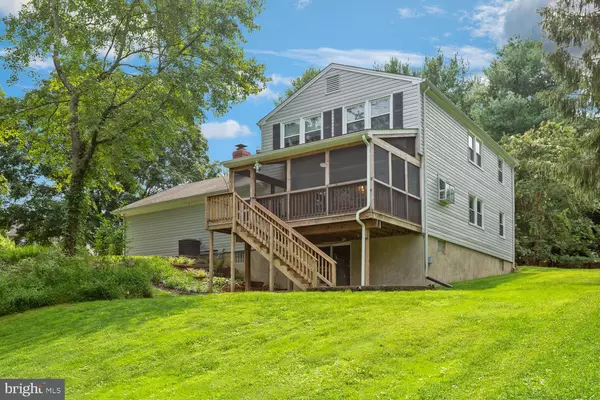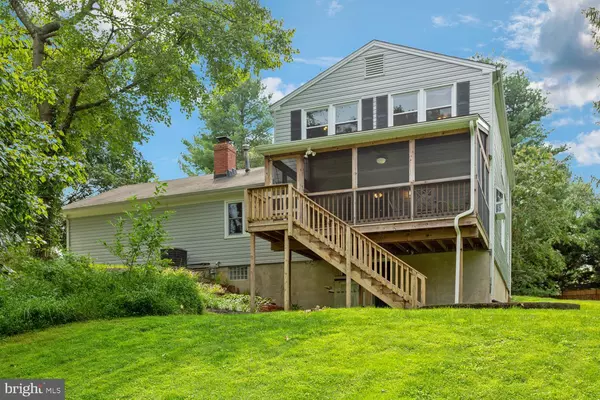$569,999
$569,999
For more information regarding the value of a property, please contact us for a free consultation.
5181 DOWNWEST RIDE Columbia, MD 21044
5 Beds
4 Baths
3,212 SqFt
Key Details
Sold Price $569,999
Property Type Single Family Home
Sub Type Detached
Listing Status Sold
Purchase Type For Sale
Square Footage 3,212 sqft
Price per Sqft $177
Subdivision Wilde Lake
MLS Listing ID MDHW284972
Sold Date 02/26/21
Style Traditional
Bedrooms 5
Full Baths 3
Half Baths 1
HOA Fees $108/ann
HOA Y/N Y
Abv Grd Liv Area 2,046
Originating Board BRIGHT
Year Built 1969
Annual Tax Amount $5,934
Tax Year 2020
Lot Size 0.382 Acres
Acres 0.38
Property Description
IF YOU'RE LOOKING FOR YOUR LITTLE PIECE OF HEAVEN IN THE HEART OF COLUMBIA, THIS IS THE HOUSE FOR YOU! PEACEFUL & PRISTINE ARE THE WORDS THAT COME TO MIND WHEN SEEING THIS HOME. BACKING TO OPEN SPACE WITH A GOLF COURSE VIEW, THE LOCATION OF THIS HOME IN A QUIET CUL-DE-SAC IS TRUY HARD TO FIND AND MAKES THIS HOME ALL THE MORE SPECIAL! LOVINGLY MAINTAINED & EXQUISITELY CARED-FOR BY ORIGINAL OWNER, THIS HOME OFFERS OVER 3000 SQ FT OF LIVING SPACE; GLEAMING HARDWOOD FLOORS IN THE KITCHEN, DINING ROOM & FAMILY ROOM; EAT-IN KITCHEN WITH UPGRADED APPLIANCES AND GRANITE COUNTERS (in 2003); FRENCH DOORS FROM THE KITCHEN LEAD OUT TO A SCREENED PORCH - PERFECT FOR RELAXING AND HAVING YOUR MORNING CUP OF COFFEE; LARGE FAMILY ROOM DIRECTLY OFF KITCHEN HAS A GAS FIREPLACE WITH BRICK HEARTH & BUILT-IN STORAGE AREA; THE UPPER LEVEL OFFERS 4 BEDROOMS AND 2 FULL BATHS; THE FINISHED LOWER LEVEL IS PERFECT FOR ENTERTAINING WITH THE SPACIOUS RECREATION ROOM, OFFICE/EXERCISE ROOM, 5TH BEDROOM, BONUS ROOM & LARGE STORAGE ROOM; SLIDING GLASS DOORS LEAD OUT TO THE BACK YARD PATIO; [2019 Heating system; Brand new sump pump; Windows approx 5 yrs old (except fam rm), Bathroom updated in 2013]
Location
State MD
County Howard
Zoning NT
Rooms
Other Rooms Living Room, Dining Room, Primary Bedroom, Bedroom 2, Bedroom 3, Bedroom 4, Bedroom 5, Kitchen, Family Room, Den, Laundry, Office, Recreation Room, Storage Room, Bathroom 2, Bathroom 3, Primary Bathroom, Half Bath, Screened Porch
Basement Fully Finished, Improved, Outside Entrance, Walkout Level
Interior
Interior Features Carpet, Ceiling Fan(s), Crown Moldings, Dining Area, Family Room Off Kitchen, Floor Plan - Traditional, Formal/Separate Dining Room, Kitchen - Eat-In, Kitchen - Island, Kitchen - Table Space, Primary Bath(s), Upgraded Countertops, Walk-in Closet(s), Wood Floors, Recessed Lighting, Stall Shower, Tub Shower
Hot Water Natural Gas
Heating Forced Air
Cooling Ceiling Fan(s), Central A/C
Flooring Hardwood, Carpet
Fireplaces Number 1
Fireplaces Type Brick, Fireplace - Glass Doors, Gas/Propane, Mantel(s), Other
Equipment Built-In Microwave, Cooktop, Dishwasher, Disposal, Dryer, Exhaust Fan, Extra Refrigerator/Freezer, Icemaker, Oven - Wall, Refrigerator, Washer, Water Heater, Instant Hot Water, Trash Compactor
Fireplace Y
Appliance Built-In Microwave, Cooktop, Dishwasher, Disposal, Dryer, Exhaust Fan, Extra Refrigerator/Freezer, Icemaker, Oven - Wall, Refrigerator, Washer, Water Heater, Instant Hot Water, Trash Compactor
Heat Source Natural Gas
Laundry Main Floor
Exterior
Exterior Feature Porch(es), Screened, Patio(s)
Parking Features Garage - Front Entry, Garage Door Opener
Garage Spaces 12.0
Amenities Available Common Grounds, Community Center, Jog/Walk Path, Lake, Pool Mem Avail, Tot Lots/Playground
Water Access N
View Golf Course, Trees/Woods, Garden/Lawn
Roof Type Asphalt
Accessibility None
Porch Porch(es), Screened, Patio(s)
Attached Garage 2
Total Parking Spaces 12
Garage Y
Building
Lot Description Cul-de-sac, Flag, Landscaping, Premium, Backs - Open Common Area, Backs to Trees
Story 3
Sewer Public Sewer
Water Public
Architectural Style Traditional
Level or Stories 3
Additional Building Above Grade, Below Grade
New Construction N
Schools
Elementary Schools Running Brook
Middle Schools Wilde Lake
High Schools Wilde Lake
School District Howard County Public School System
Others
HOA Fee Include Common Area Maintenance
Senior Community No
Tax ID 1415015861
Ownership Fee Simple
SqFt Source Assessor
Special Listing Condition Standard
Read Less
Want to know what your home might be worth? Contact us for a FREE valuation!

Our team is ready to help you sell your home for the highest possible price ASAP

Bought with Marianne K Gregory • Redfin Corp

GET MORE INFORMATION





