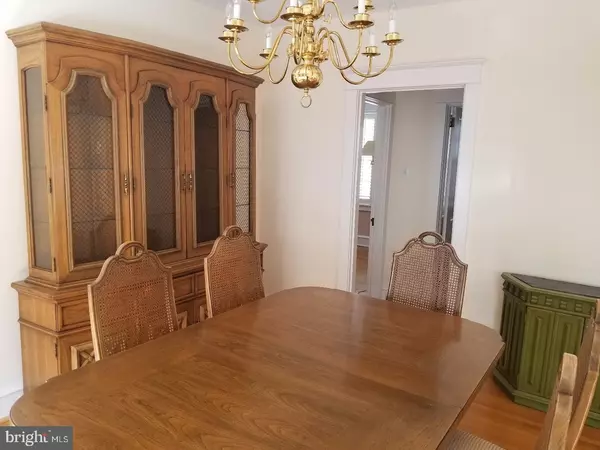$359,000
$359,000
For more information regarding the value of a property, please contact us for a free consultation.
1434 DORCHESTER RD Havertown, PA 19083
3 Beds
3 Baths
2,013 SqFt
Key Details
Sold Price $359,000
Property Type Single Family Home
Sub Type Detached
Listing Status Sold
Purchase Type For Sale
Square Footage 2,013 sqft
Price per Sqft $178
Subdivision None Available
MLS Listing ID 1000344414
Sold Date 05/30/18
Style Bungalow
Bedrooms 3
Full Baths 2
Half Baths 1
HOA Y/N N
Abv Grd Liv Area 2,013
Originating Board TREND
Year Built 1941
Annual Tax Amount $6,143
Tax Year 2018
Lot Size 8,712 Sqft
Acres 0.2
Lot Dimensions 60X150
Property Description
Think HGTV's "Income Property". Owning this duplex will allow you to live downstairs on the renovated first floor and lower level while generating rental income on the nicely refurbished upstairs apartment. Welcome to 1434 Dorchester in the ever increasingly popular Havertown. With beautiful hardwood floors throughout and a newly renovated kitchen, a large master bedroom with double walk-in closet, and a large living room with a gas fireplace, you will be right at home in the main quarters of this wonderful duplex while earning an income on the unit upstairs. The fully finished lower level is spacious, completely carpeted and has a powder room, opening up the possibilities for use as a family room, den, office or just a big-screen TV party room. The one bedroom unit upstairs features a separate outside entrance, hardwood floors, and renovated kitchen making it easy to rent or use as a suite for your family. Both the main living quarters and the apartment upstairs have central A/C. Propane is used for cooking in the main quarters, as well as the fireplace in the living room. Bring your clients to this "move-in" ready home.
Location
State PA
County Delaware
Area Haverford Twp (10422)
Zoning R4
Direction South
Rooms
Other Rooms Living Room, Dining Room, Primary Bedroom, Bedroom 2, Kitchen, Family Room, Bedroom 1, Other, Attic
Basement Full, Drainage System, Fully Finished
Interior
Interior Features Ceiling Fan(s), 2nd Kitchen, Stall Shower, Kitchen - Eat-In
Hot Water Electric
Heating Electric, Heat Pump - Electric BackUp, Forced Air, Baseboard
Cooling Central A/C
Flooring Wood, Tile/Brick
Fireplaces Number 1
Fireplaces Type Brick, Gas/Propane
Equipment Built-In Range, Oven - Self Cleaning, Dishwasher, Refrigerator, Disposal, Built-In Microwave
Fireplace Y
Appliance Built-In Range, Oven - Self Cleaning, Dishwasher, Refrigerator, Disposal, Built-In Microwave
Heat Source Electric
Laundry Basement
Exterior
Exterior Feature Deck(s), Porch(es)
Garage Spaces 5.0
Utilities Available Cable TV
Water Access N
Roof Type Pitched,Shingle
Accessibility None
Porch Deck(s), Porch(es)
Total Parking Spaces 5
Garage Y
Building
Lot Description Level, Open, Front Yard, Rear Yard, SideYard(s)
Story 2
Foundation Brick/Mortar
Sewer Public Sewer
Water Public
Architectural Style Bungalow
Level or Stories 2
Additional Building Above Grade
New Construction N
Schools
High Schools Haverford Senior
School District Haverford Township
Others
Senior Community No
Tax ID 22-01-00269-00
Ownership Fee Simple
Read Less
Want to know what your home might be worth? Contact us for a FREE valuation!

Our team is ready to help you sell your home for the highest possible price ASAP

Bought with Karen Cruickshank • BHHS Fox & Roach-Wayne

GET MORE INFORMATION





