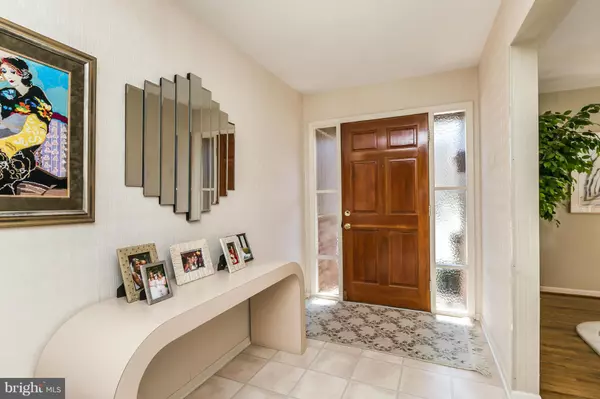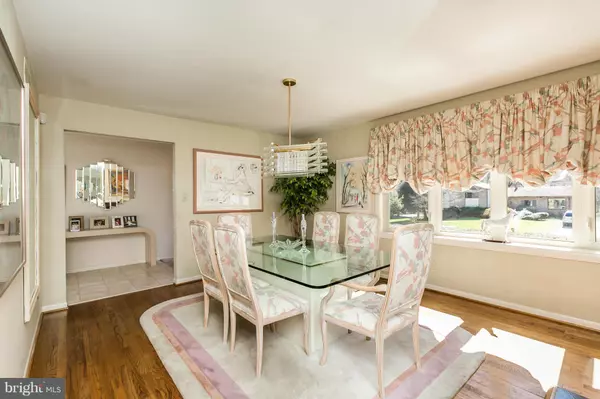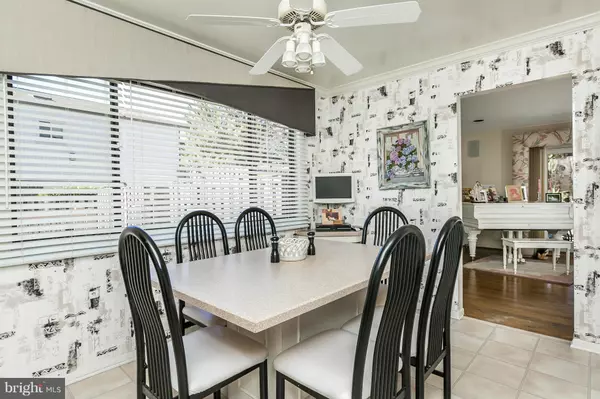$442,300
$450,000
1.7%For more information regarding the value of a property, please contact us for a free consultation.
2108 SUGARCONE RD Baltimore, MD 21209
5 Beds
3 Baths
0.3 Acres Lot
Key Details
Sold Price $442,300
Property Type Single Family Home
Sub Type Detached
Listing Status Sold
Purchase Type For Sale
Subdivision Green Gate
MLS Listing ID 1000031232
Sold Date 06/26/17
Style Split Level
Bedrooms 5
Full Baths 3
HOA Y/N N
Originating Board MRIS
Year Built 1982
Annual Tax Amount $5,436
Tax Year 2016
Lot Size 0.298 Acres
Acres 0.3
Property Description
Cul-de-sac quiet part of Sugarcone, no traffic, home with lots of finished square footage to spread out, almost 4000 sf, plus storage areas,5 bedroom 3 full bathrooms, large eat in kitchen, Dining Room with wood burning fireplace,large living room and separate family room, multi area fenced yard separate playground area, pool and dog run, Trex deck.
Location
State MD
County Baltimore
Rooms
Other Rooms Living Room, Dining Room, Primary Bedroom, Sitting Room, Bedroom 2, Bedroom 3, Bedroom 4, Bedroom 5, Kitchen, Family Room, Foyer, Exercise Room, Mud Room, Storage Room, Utility Room
Basement Sump Pump, Partially Finished, Improved, Heated
Interior
Interior Features Dining Area, Kitchen - Gourmet, Combination Kitchen/Dining, Kitchen - Table Space, Kitchen - Eat-In, Primary Bath(s), Window Treatments, Wood Floors, Floor Plan - Traditional
Hot Water Natural Gas
Heating Forced Air
Cooling Central A/C, Ceiling Fan(s)
Fireplaces Number 1
Equipment Washer/Dryer Hookups Only, Cooktop, Dishwasher, Disposal, Dryer, Exhaust Fan, Icemaker, Microwave, Oven - Wall, Oven - Double, Refrigerator, Washer
Fireplace Y
Appliance Washer/Dryer Hookups Only, Cooktop, Dishwasher, Disposal, Dryer, Exhaust Fan, Icemaker, Microwave, Oven - Wall, Oven - Double, Refrigerator, Washer
Heat Source Natural Gas
Exterior
Exterior Feature Deck(s), Patio(s)
Fence Rear, Other
Pool In Ground
Water Access N
Roof Type Asphalt
Accessibility Ramp - Main Level
Porch Deck(s), Patio(s)
Garage N
Private Pool Y
Building
Lot Description Landscaping
Story 3+
Foundation Slab
Sewer Public Sewer
Water Public
Architectural Style Split Level
Level or Stories 3+
New Construction N
Schools
Elementary Schools Summit Park
Middle Schools Pikesville
High Schools Pikesville
School District Baltimore County Public Schools
Others
Senior Community No
Tax ID 04031700013646
Ownership Fee Simple
Security Features Electric Alarm,Security System,Smoke Detector
Special Listing Condition Standard
Read Less
Want to know what your home might be worth? Contact us for a FREE valuation!

Our team is ready to help you sell your home for the highest possible price ASAP

Bought with Janice G Strauss • Berkshire Hathaway HomeServices Homesale Realty

GET MORE INFORMATION





