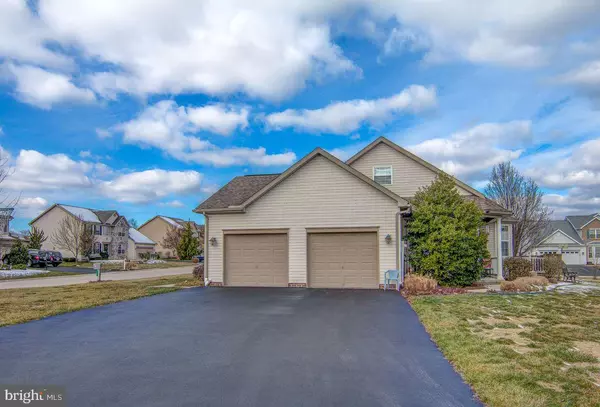$289,000
$299,900
3.6%For more information regarding the value of a property, please contact us for a free consultation.
2201 BERNAYS DR York, PA 17404
5 Beds
3 Baths
2,798 SqFt
Key Details
Sold Price $289,000
Property Type Single Family Home
Sub Type Detached
Listing Status Sold
Purchase Type For Sale
Square Footage 2,798 sqft
Price per Sqft $103
Subdivision Briar Bend
MLS Listing ID 1003181857
Sold Date 08/14/17
Style Cape Cod,Colonial
Bedrooms 5
Full Baths 3
HOA Fees $4/ann
HOA Y/N Y
Abv Grd Liv Area 2,798
Originating Board RAYAC
Year Built 2001
Lot Size 0.440 Acres
Acres 0.44
Property Description
Spectacular Briar Bend custom built Cape Cod w/5 bedrooms & 3 full bths situated on a large corner lot in Central Schools. Main level features an open floor plan, family room w/18'ceilings & cozy gas fireplace. Additional features include decorative columns, 1st flr Master Suite, office or 2nd BR, Maple kitchen w/breakfast bar & center island, wood flooring, Formal DR. The charming exterior has a covered sitting porch off kitchen and large patio.
Location
State PA
County York
Area Manchester Twp (15236)
Rooms
Other Rooms Dining Room, Bedroom 2, Bedroom 3, Bedroom 4, Bedroom 5, Kitchen, Family Room, Bedroom 1, Laundry, Other
Basement Full, Poured Concrete, Sump Pump, Workshop, Outside Entrance
Interior
Interior Features Kitchen - Island, Central Vacuum, Breakfast Area, Dining Area, Entry Level Bedroom, Formal/Separate Dining Room, Kitchen - Eat-In
Heating Forced Air
Cooling Central A/C
Fireplaces Type Gas/Propane
Equipment Oven/Range - Gas, Disposal, Built-In Range, Dishwasher, Built-In Microwave, Washer, Dryer, Refrigerator, Oven - Single, Central Vacuum
Fireplace N
Window Features Insulated
Appliance Oven/Range - Gas, Disposal, Built-In Range, Dishwasher, Built-In Microwave, Washer, Dryer, Refrigerator, Oven - Single, Central Vacuum
Heat Source Natural Gas
Laundry Main Floor
Exterior
Exterior Feature Porch(es), Patio(s)
Parking Features Garage Door Opener, Oversized
Garage Spaces 2.0
Water Access N
Roof Type Shingle,Asphalt
Accessibility 32\"+ wide Doors
Porch Porch(es), Patio(s)
Road Frontage Public, Boro/Township, City/County
Attached Garage 2
Total Parking Spaces 2
Garage Y
Building
Lot Description Cleared, Corner
Story 2
Sewer Public Sewer
Water Public
Architectural Style Cape Cod, Colonial
Level or Stories 2
Additional Building Above Grade, Below Grade
New Construction N
Schools
Middle Schools Central York
High Schools Central York
School District Central York
Others
HOA Fee Include Other
Tax ID 6736000180080A000000
Ownership Fee Simple
SqFt Source Estimated
Acceptable Financing FHA, Conventional, VA
Listing Terms FHA, Conventional, VA
Financing FHA,Conventional,VA
Read Less
Want to know what your home might be worth? Contact us for a FREE valuation!

Our team is ready to help you sell your home for the highest possible price ASAP

Bought with Leroy M Moore • Century 21 Core Partners

GET MORE INFORMATION





