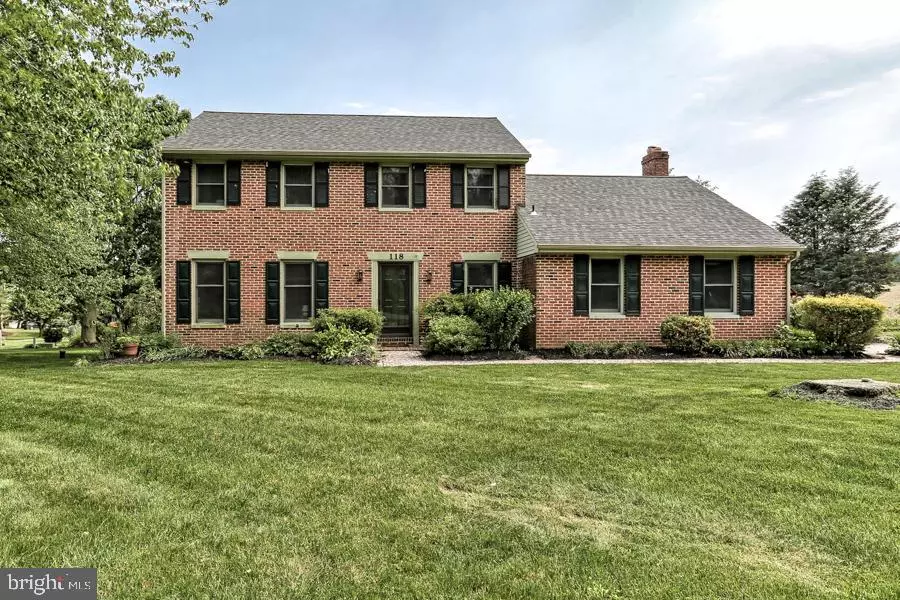$249,400
$259,900
4.0%For more information regarding the value of a property, please contact us for a free consultation.
118 ARROWHEAD CIR Conestoga, PA 17516
3 Beds
3 Baths
2,233 SqFt
Key Details
Sold Price $249,400
Property Type Single Family Home
Sub Type Detached
Listing Status Sold
Purchase Type For Sale
Square Footage 2,233 sqft
Price per Sqft $111
Subdivision None Available
MLS Listing ID 1003168803
Sold Date 09/20/16
Style Colonial
Bedrooms 3
Full Baths 2
Half Baths 1
HOA Y/N N
Abv Grd Liv Area 2,233
Originating Board LCAOR
Year Built 1977
Annual Tax Amount $3,856
Lot Size 0.330 Acres
Acres 0.33
Property Description
Looking for an attractive brick colonial home in a nice country setting on a peaceful cu-de-sac in Conestoga? Here it is! This home offers an abundance of built-in shelves and a spacious eat-in kitchen with an island and pantry. All appliances included. You'll love spending time in the sunroom that is surrounded by lots of windows allowing for plenty of natural light. Enjoy the fish pond as you relax on the private patio. Cozy up to the
Location
State PA
County Lancaster
Area Conestoga Twp (10512)
Rooms
Other Rooms Living Room, Dining Room, Bedroom 2, Bedroom 3, Kitchen, Family Room, Foyer, Bedroom 1, Sun/Florida Room, Laundry, Other, Utility Room, Bathroom 2, Bathroom 3, Attic, Primary Bathroom
Basement Partially Finished, Sump Pump
Interior
Interior Features Dining Area, Kitchen - Eat-In, Formal/Separate Dining Room, Built-Ins
Hot Water Tankless
Heating Other, Baseboard, Forced Air
Cooling Central A/C
Flooring Hardwood
Fireplaces Number 1
Equipment Dishwasher, Built-In Microwave, Oven/Range - Electric, Disposal
Fireplace Y
Window Features Screens
Appliance Dishwasher, Built-In Microwave, Oven/Range - Electric, Disposal
Heat Source Electric, Oil
Exterior
Exterior Feature Patio(s)
Parking Features Garage Door Opener
Garage Spaces 2.0
Utilities Available Cable TV Available
Water Access N
Roof Type Shingle,Composite
Porch Patio(s)
Road Frontage Public
Attached Garage 2
Total Parking Spaces 2
Garage Y
Building
Story 2
Sewer Septic Exists
Water Well
Architectural Style Colonial
Level or Stories 2
Additional Building Above Grade, Below Grade
New Construction N
Schools
High Schools Penn Manor
School District Penn Manor
Others
Tax ID 1202098000000
Ownership Other
SqFt Source Estimated
Security Features Smoke Detector
Acceptable Financing Conventional, FHA, VA
Listing Terms Conventional, FHA, VA
Financing Conventional,FHA,VA
Read Less
Want to know what your home might be worth? Contact us for a FREE valuation!

Our team is ready to help you sell your home for the highest possible price ASAP

Bought with Tom Taglieri • Lusk & Associates Sotheby's International Realty

GET MORE INFORMATION





