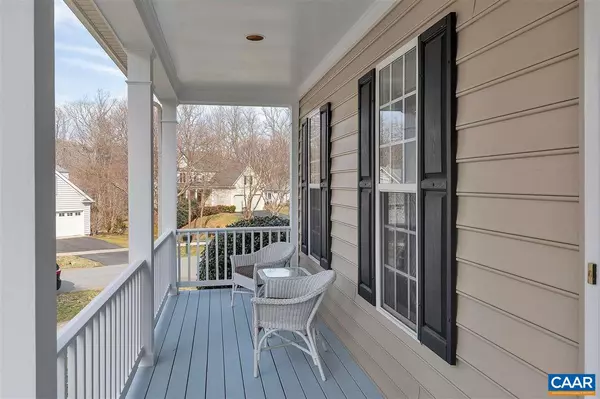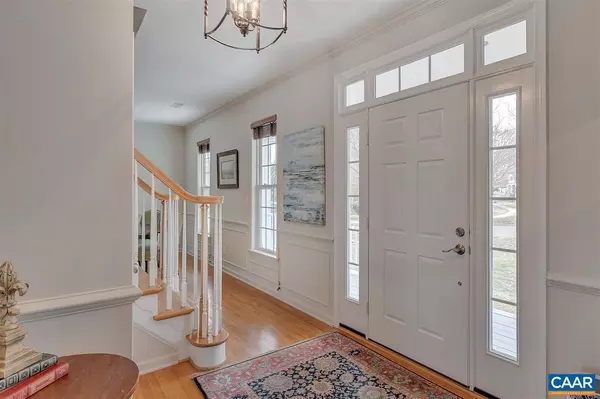$430,000
$435,000
1.1%For more information regarding the value of a property, please contact us for a free consultation.
335 GRAYROCK DR DR Crozet, VA 22932
4 Beds
3 Baths
2,392 SqFt
Key Details
Sold Price $430,000
Property Type Single Family Home
Sub Type Detached
Listing Status Sold
Purchase Type For Sale
Square Footage 2,392 sqft
Price per Sqft $179
Subdivision Grayrock
MLS Listing ID 587347
Sold Date 06/13/19
Style Cape Cod
Bedrooms 4
Full Baths 2
Half Baths 1
HOA Fees $23/ann
HOA Y/N Y
Abv Grd Liv Area 2,138
Originating Board CAAR
Year Built 2003
Annual Tax Amount $3,929
Tax Year 2019
Lot Size 10,890 Sqft
Acres 0.25
Property Description
This spacious Grayrock home features wood flooring throughout the main level, and a spacious and bright Kitchen/Breakfast area with Corian countertops, new wall oven, a gas cooktop and Bosch dishwasher. The Family Room enjoys lovely built-ins and sits next to the Formal Living Room with lovely bookcases. Four well appointed bedrooms are on the top level with the laundry room. And an additional living area can be found in the Rec Room with custom cabinetry. Don't miss the spacious garage! Picture yourself relaxing on the full length front porch with mountain views or on the tranquil back deck. All within walking distance to downtown Crozet, new library, restaurants & Old Trail.,Solid Surface Counter,Fireplace in Family Room
Location
State VA
County Albemarle
Zoning R-1
Rooms
Other Rooms Living Room, Dining Room, Primary Bedroom, Kitchen, Family Room, Foyer, Breakfast Room, Laundry, Recreation Room, Primary Bathroom, Full Bath, Half Bath, Additional Bedroom
Basement Heated, Interior Access
Interior
Interior Features Walk-in Closet(s), WhirlPool/HotTub, Breakfast Area, Kitchen - Island
Heating Baseboard, Central, Heat Pump(s)
Cooling Central A/C, Heat Pump(s)
Flooring Ceramic Tile, Hardwood
Fireplaces Number 1
Fireplaces Type Gas/Propane
Equipment Washer/Dryer Hookups Only, Dishwasher, Disposal, Oven/Range - Gas, Microwave, Refrigerator, Oven - Wall
Fireplace Y
Window Features Double Hung
Appliance Washer/Dryer Hookups Only, Dishwasher, Disposal, Oven/Range - Gas, Microwave, Refrigerator, Oven - Wall
Heat Source Natural Gas
Exterior
Exterior Feature Deck(s), Porch(es)
Parking Features Other, Garage - Side Entry, Basement Garage
Amenities Available Tot Lots/Playground
Roof Type Architectural Shingle
Accessibility None
Porch Deck(s), Porch(es)
Garage N
Building
Lot Description Landscaping, Level, Sloping
Story 2
Foundation Concrete Perimeter
Sewer Public Sewer
Water Public
Architectural Style Cape Cod
Level or Stories 2
Additional Building Above Grade, Below Grade
New Construction N
Schools
Elementary Schools Brownsville
Middle Schools Henley
High Schools Western Albemarle
School District Albemarle County Public Schools
Others
Ownership Other
Security Features Smoke Detector
Special Listing Condition Standard
Read Less
Want to know what your home might be worth? Contact us for a FREE valuation!

Our team is ready to help you sell your home for the highest possible price ASAP

Bought with LINDA I. STANTON • ERA BILL MAY REALTY CO.

GET MORE INFORMATION





