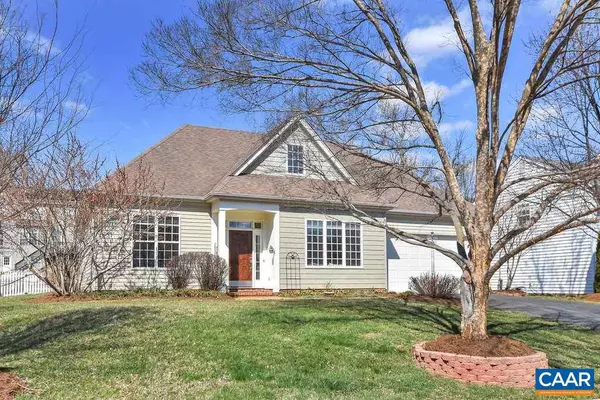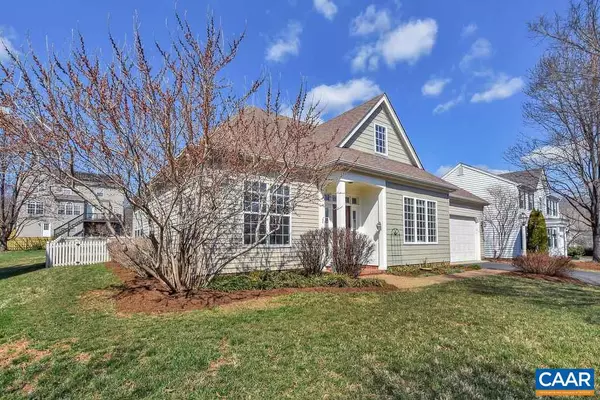$435,000
$429,000
1.4%For more information regarding the value of a property, please contact us for a free consultation.
261 GRAYROCK DR DR Crozet, VA 22932
3 Beds
3 Baths
2,388 SqFt
Key Details
Sold Price $435,000
Property Type Single Family Home
Sub Type Detached
Listing Status Sold
Purchase Type For Sale
Square Footage 2,388 sqft
Price per Sqft $182
Subdivision Grayrock
MLS Listing ID 587682
Sold Date 05/31/19
Style Other
Bedrooms 3
Full Baths 2
Half Baths 1
HOA Fees $24/ann
HOA Y/N Y
Abv Grd Liv Area 2,388
Originating Board CAAR
Year Built 2000
Annual Tax Amount $3,291
Tax Year 2018
Lot Size 0.260 Acres
Acres 0.26
Property Description
You will love this LIGHT-FILLED, WELL-MAINTAINED home in the sought after GRAYROCK neighborhood, featuring FIRST FLOOR MASTER AND LAUNDRY - perfect for one-level living! Spacious upstairs loft and 2 additional bedrooms plus a craft room means there's ROOM FOR EVERYONE. TONS OF STORAGE under the eaves on both sides. Fantastic FULLY-FENCED BACKYARD with a CUSTOM PATIO WITH FIRE PIT for entertaining, plus GARDEN BEDS and room for relaxing and playing. All of this within WALKING DISTANCE of DOWNTOWN CROZET!,Maple Cabinets,Quartz Counter,Solid Surface Counter,Fireplace in Family Room
Location
State VA
County Albemarle
Zoning R-1
Rooms
Other Rooms Living Room, Dining Room, Primary Bedroom, Kitchen, Family Room, Laundry, Loft, Primary Bathroom, Full Bath, Half Bath, Additional Bedroom
Main Level Bedrooms 1
Interior
Interior Features Skylight(s), Walk-in Closet(s), WhirlPool/HotTub, Breakfast Area, Kitchen - Eat-In, Kitchen - Island, Pantry, Entry Level Bedroom
Heating Central, Heat Pump(s)
Cooling Central A/C, Heat Pump(s)
Flooring Carpet, Ceramic Tile, Hardwood
Fireplaces Type Gas/Propane
Equipment Washer/Dryer Hookups Only, Dishwasher, Disposal, Oven/Range - Electric, Microwave, Refrigerator
Fireplace N
Window Features Double Hung,Insulated,Screens,Vinyl Clad
Appliance Washer/Dryer Hookups Only, Dishwasher, Disposal, Oven/Range - Electric, Microwave, Refrigerator
Heat Source Electric
Exterior
Exterior Feature Patio(s)
Garage Other, Garage - Front Entry
Fence Fully
Amenities Available Tot Lots/Playground
View Mountain, Other, Garden/Lawn
Roof Type Architectural Shingle
Accessibility None
Porch Patio(s)
Garage N
Building
Lot Description Landscaping, Sloping
Story 2
Foundation Slab
Sewer Public Sewer
Water Public
Architectural Style Other
Level or Stories 2
Additional Building Above Grade, Below Grade
Structure Type 9'+ Ceilings
New Construction N
Schools
Elementary Schools Brownsville
Middle Schools Henley
High Schools Western Albemarle
School District Albemarle County Public Schools
Others
HOA Fee Include Common Area Maintenance,Insurance,Reserve Funds,Snow Removal
Senior Community No
Ownership Other
Security Features Smoke Detector
Acceptable Financing Assumption
Listing Terms Assumption
Financing Assumption
Special Listing Condition Standard
Read Less
Want to know what your home might be worth? Contact us for a FREE valuation!

Our team is ready to help you sell your home for the highest possible price ASAP

Bought with DONNA GOINGS • DONNA GOINGS REAL ESTATE LLC

GET MORE INFORMATION





