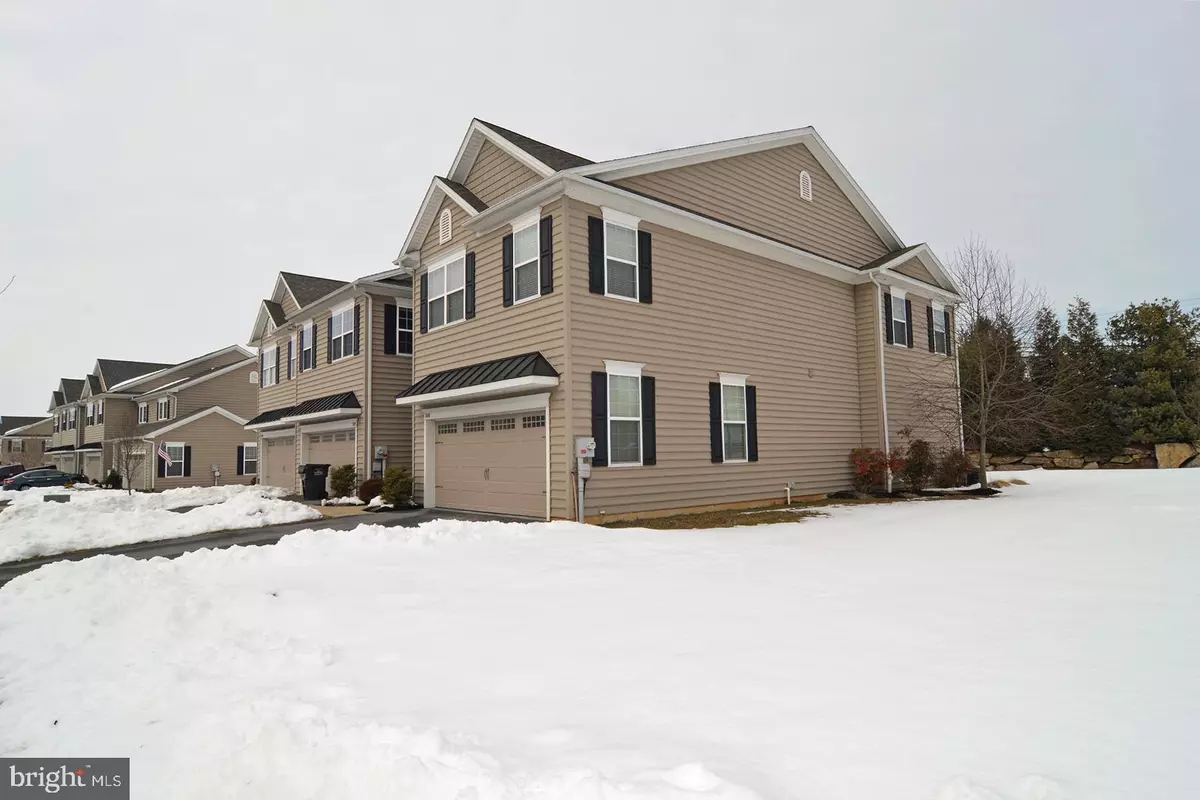$305,000
$300,000
1.7%For more information regarding the value of a property, please contact us for a free consultation.
100 NEW VILLAGE GREENE DR Honey Brook, PA 19344
3 Beds
3 Baths
2,754 SqFt
Key Details
Sold Price $305,000
Property Type Townhouse
Sub Type End of Row/Townhouse
Listing Status Sold
Purchase Type For Sale
Square Footage 2,754 sqft
Price per Sqft $110
Subdivision Village Greene
MLS Listing ID PACT529372
Sold Date 04/16/21
Style Traditional
Bedrooms 3
Full Baths 2
Half Baths 1
HOA Fees $150/mo
HOA Y/N Y
Abv Grd Liv Area 2,104
Originating Board BRIGHT
Year Built 2012
Annual Tax Amount $6,245
Tax Year 2020
Lot Size 2,560 Sqft
Acres 0.06
Lot Dimensions 0.00 x 0.00
Property Description
Absolutely magnificent, End of Row Town home, in the Village Greene Subdivision, within Honeybrook Township and the Twin Valley School District. This home is beautifully appointed with 9 foot first floor ceilings, hardwood flooring throughout the main floor, Gourmet Kitchen with Granite Counter Tops, Pantry, oversized closet on the main and upper level, main floor powder room, sliders to rear patio, Fully finished lower level rec room with egress window and additional storage. The upper level boasts a spacious owners suite with vaulted ceilings, full bath with soaking tub, shower stall, water closet, and walk in closet. The other two bedrooms on the upper level are of a very nice size, one with a walk in closet and the laundry is conveniently located on the upper level. This home is conveniently located 20 minutes from Downingtown and 35 minutes from West Chester, and just minutes away from the Pa. Turnpike interchange in Morgantown, as well as several great golf courses in the area. This is easy living at it's finest, with all major conveniences nearby as well. Please contact Dave Decembrino for questions/agreements on this property.
Location
State PA
County Chester
Area Honey Brook Twp (10322)
Zoning RESIDENTIAL
Rooms
Other Rooms Living Room, Dining Room, Primary Bedroom, Bedroom 2, Bedroom 3, Kitchen, Laundry, Recreation Room
Basement Fully Finished
Interior
Interior Features Attic, Carpet, Ceiling Fan(s), Floor Plan - Open, Kitchen - Gourmet, Kitchen - Island, Primary Bath(s), Recessed Lighting, Soaking Tub, Stall Shower, Upgraded Countertops, Walk-in Closet(s), Window Treatments, Wood Floors
Hot Water Natural Gas
Heating Forced Air
Cooling Central A/C
Flooring Carpet, Ceramic Tile, Wood
Equipment Cooktop, Dishwasher, Disposal, Dryer, Microwave, Oven/Range - Gas, Refrigerator, Washer, Water Heater
Furnishings No
Fireplace N
Window Features Casement
Appliance Cooktop, Dishwasher, Disposal, Dryer, Microwave, Oven/Range - Gas, Refrigerator, Washer, Water Heater
Heat Source Natural Gas
Laundry Upper Floor
Exterior
Exterior Feature Patio(s)
Parking Features Built In, Garage - Front Entry, Garage Door Opener
Garage Spaces 4.0
Utilities Available Cable TV, Phone, Under Ground
Amenities Available Tot Lots/Playground
Water Access N
View Street
Roof Type Asphalt
Accessibility None
Porch Patio(s)
Road Frontage Private
Attached Garage 2
Total Parking Spaces 4
Garage Y
Building
Lot Description Corner, Irregular, PUD
Story 2
Sewer Public Sewer
Water Public
Architectural Style Traditional
Level or Stories 2
Additional Building Above Grade, Below Grade
Structure Type Dry Wall
New Construction N
Schools
School District Twin Valley
Others
HOA Fee Include All Ground Fee,Common Area Maintenance,Lawn Maintenance,Snow Removal,Trash
Senior Community No
Tax ID 22-08 -0221
Ownership Fee Simple
SqFt Source Assessor
Acceptable Financing Cash, Conventional, FHA, VA
Horse Property N
Listing Terms Cash, Conventional, FHA, VA
Financing Cash,Conventional,FHA,VA
Special Listing Condition Standard
Read Less
Want to know what your home might be worth? Contact us for a FREE valuation!

Our team is ready to help you sell your home for the highest possible price ASAP

Bought with Rob T Shannon • RE/MAX Professional Realty

GET MORE INFORMATION





