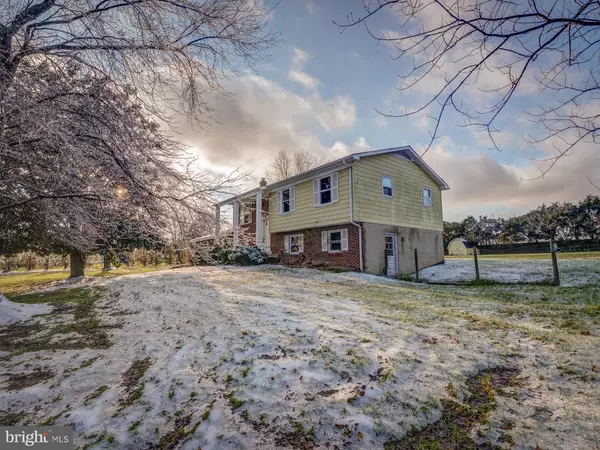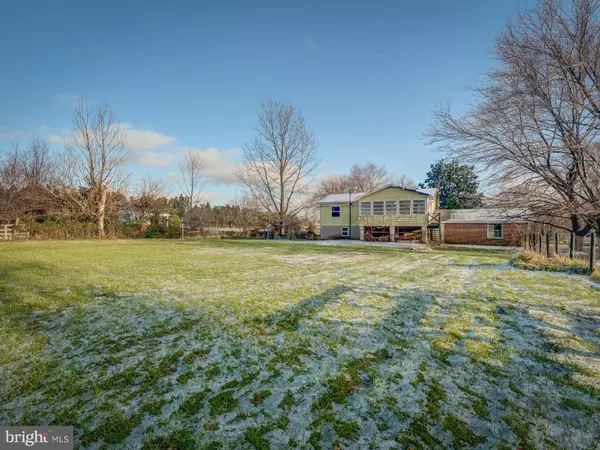$355,000
$209,800
69.2%For more information regarding the value of a property, please contact us for a free consultation.
10318 SHENANDOAH PATH Catlett, VA 20119
3 Beds
2 Baths
1,282 SqFt
Key Details
Sold Price $355,000
Property Type Single Family Home
Sub Type Detached
Listing Status Sold
Purchase Type For Sale
Square Footage 1,282 sqft
Price per Sqft $276
Subdivision None Available
MLS Listing ID VAFQ168500
Sold Date 04/20/21
Style Split Foyer
Bedrooms 3
Full Baths 2
HOA Y/N N
Abv Grd Liv Area 1,282
Originating Board BRIGHT
Year Built 1987
Annual Tax Amount $2,821
Tax Year 2020
Lot Size 2.797 Acres
Acres 2.8
Property Description
Single Family home sited on over two acres with 3 bedrooms, two full baths IN A QUIET RURAL SETTING! HUD owned, Case Number: 544-025585. IE (Insured Escrow) *HUD homes are Sold "AS IS''. See the Property Disclosure and Repair Information & the Property Condition Report attached in the documents section. Evidence of Mold/Radon Not Remediated. Shared Driveway. No information about the septic and well. Property sold as is conditions. The driveway is share with the neighbor, you are only allow to park only next to the garage, no one is allow to park in the neighbor driveway.
Location
State VA
County Fauquier
Zoning RA
Rooms
Other Rooms Dining Room, Bedroom 2, Bedroom 3, Kitchen, Bedroom 1, Recreation Room, Bathroom 1, Bathroom 2
Basement Connecting Stairway, Partially Finished, Side Entrance
Main Level Bedrooms 3
Interior
Hot Water Electric
Heating Heat Pump(s)
Cooling Central A/C
Heat Source Electric
Exterior
Parking Features Garage - Side Entry
Garage Spaces 2.0
Water Access N
Accessibility None
Attached Garage 2
Total Parking Spaces 2
Garage Y
Building
Story 2
Sewer No Septic System
Water None
Architectural Style Split Foyer
Level or Stories 2
Additional Building Above Grade, Below Grade
New Construction N
Schools
School District Fauquier County Public Schools
Others
Senior Community No
Tax ID 7920-96-3798
Ownership Fee Simple
SqFt Source Assessor
Acceptable Financing Cash, FHA 203(k), FHA 203(b), Private, Other
Listing Terms Cash, FHA 203(k), FHA 203(b), Private, Other
Financing Cash,FHA 203(k),FHA 203(b),Private,Other
Special Listing Condition REO (Real Estate Owned)
Read Less
Want to know what your home might be worth? Contact us for a FREE valuation!

Our team is ready to help you sell your home for the highest possible price ASAP

Bought with Angelica M Escobar • Oasys Realty

GET MORE INFORMATION





