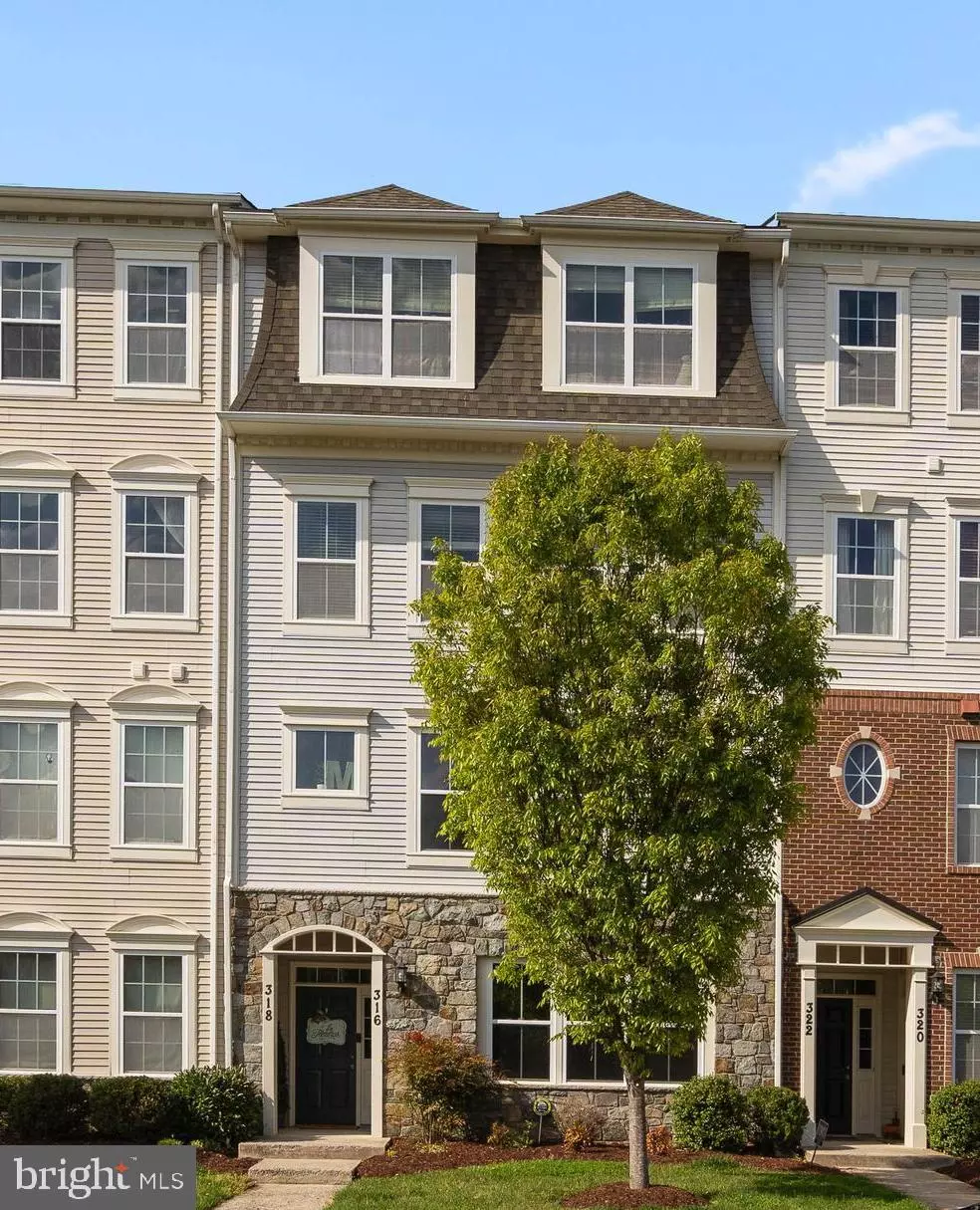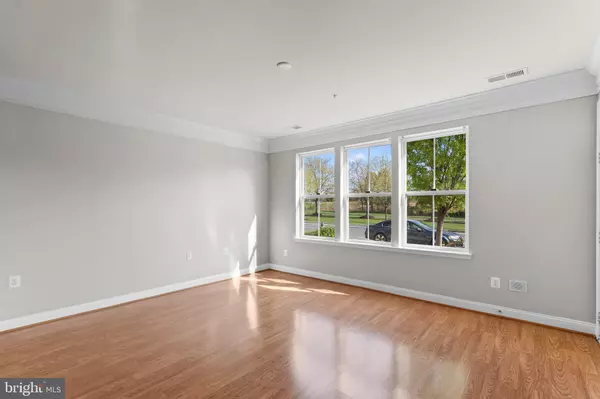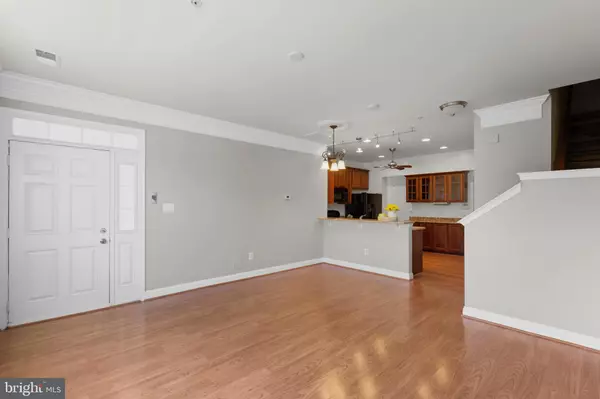$391,000
$375,000
4.3%For more information regarding the value of a property, please contact us for a free consultation.
316 ORCHARD RIDGE DR Gaithersburg, MD 20878
3 Beds
3 Baths
1,681 SqFt
Key Details
Sold Price $391,000
Property Type Condo
Sub Type Condo/Co-op
Listing Status Sold
Purchase Type For Sale
Square Footage 1,681 sqft
Price per Sqft $232
Subdivision Quince Orchard
MLS Listing ID MDMC752974
Sold Date 05/10/21
Style Colonial
Bedrooms 3
Full Baths 2
Half Baths 1
Condo Fees $269/mo
HOA Fees $97/mo
HOA Y/N Y
Abv Grd Liv Area 1,681
Originating Board BRIGHT
Year Built 2011
Annual Tax Amount $4,619
Tax Year 2020
Property Description
Experience the joy of a low maintenance lifestyle in The Vistas At Quince Orchard Park condo-townhome offering a contemporary feel with 3 bedrooms, 2 baths, over 1681 sqft, a loft, and a rear garage. An alcove style covered front porch welcomes you into this home featuring a sunfilled open floorplan, large profile crown moldings, laminate flooring, and a shared dining room and living room. Chef ready kitchen is appointed with heated floors, Shaker style cherry cabinetry, granite counters, a buffet, black appliances, a pantry, and a breakfast bar. Beautiful LVP floors welcome you into the owners suite presenting a trio of windows, a lighted ceiling fan, walk-in closet and a private bath with a double vanity, separate shower, and a soaking tub. Heated floors on second level. Community Amenities: basketball, tennis courts, playgrounds and paths. Close to nearby commuter routes, Kentlands and The Rio for shopping, dining, entertainment, and more!
Location
State MD
County Montgomery
Zoning MXD
Rooms
Other Rooms Living Room, Primary Bedroom, Bedroom 2, Bedroom 3, Kitchen, Laundry, Loft
Interior
Interior Features Ceiling Fan(s), Combination Dining/Living, Crown Moldings, Floor Plan - Open, Primary Bath(s), Recessed Lighting, Sprinkler System, Upgraded Countertops, Walk-in Closet(s)
Hot Water Natural Gas
Heating Forced Air
Cooling Central A/C
Flooring Laminated
Equipment Built-In Microwave, Dishwasher, Disposal, Dryer, Freezer, Icemaker, Microwave, Oven - Self Cleaning, Oven - Single, Oven/Range - Gas, Refrigerator, Washer, Water Dispenser, Water Heater
Window Features Double Pane,Energy Efficient
Appliance Built-In Microwave, Dishwasher, Disposal, Dryer, Freezer, Icemaker, Microwave, Oven - Self Cleaning, Oven - Single, Oven/Range - Gas, Refrigerator, Washer, Water Dispenser, Water Heater
Heat Source Natural Gas
Laundry Upper Floor
Exterior
Exterior Feature Balcony
Parking Features Garage - Rear Entry
Garage Spaces 1.0
Amenities Available Basketball Courts, Common Grounds, Community Center, Extra Storage, Jog/Walk Path, Pool - Outdoor, Tennis - Indoor, Tot Lots/Playground, Pool Mem Avail
Water Access N
Roof Type Architectural Shingle
Accessibility None
Porch Balcony
Attached Garage 1
Total Parking Spaces 1
Garage Y
Building
Story 2
Sewer Public Sewer
Water Public
Architectural Style Colonial
Level or Stories 2
Additional Building Above Grade, Below Grade
Structure Type 9'+ Ceilings,Dry Wall
New Construction N
Schools
Elementary Schools Diamond
Middle Schools Lakelands Park
High Schools Northwest
School District Montgomery County Public Schools
Others
HOA Fee Include Common Area Maintenance,Lawn Maintenance,Management,Recreation Facility,Snow Removal,Trash
Senior Community No
Tax ID 160903676718
Ownership Condominium
Security Features Main Entrance Lock
Special Listing Condition Standard
Read Less
Want to know what your home might be worth? Contact us for a FREE valuation!

Our team is ready to help you sell your home for the highest possible price ASAP

Bought with Yeun M Kang • Maryland Pro Realty

GET MORE INFORMATION





