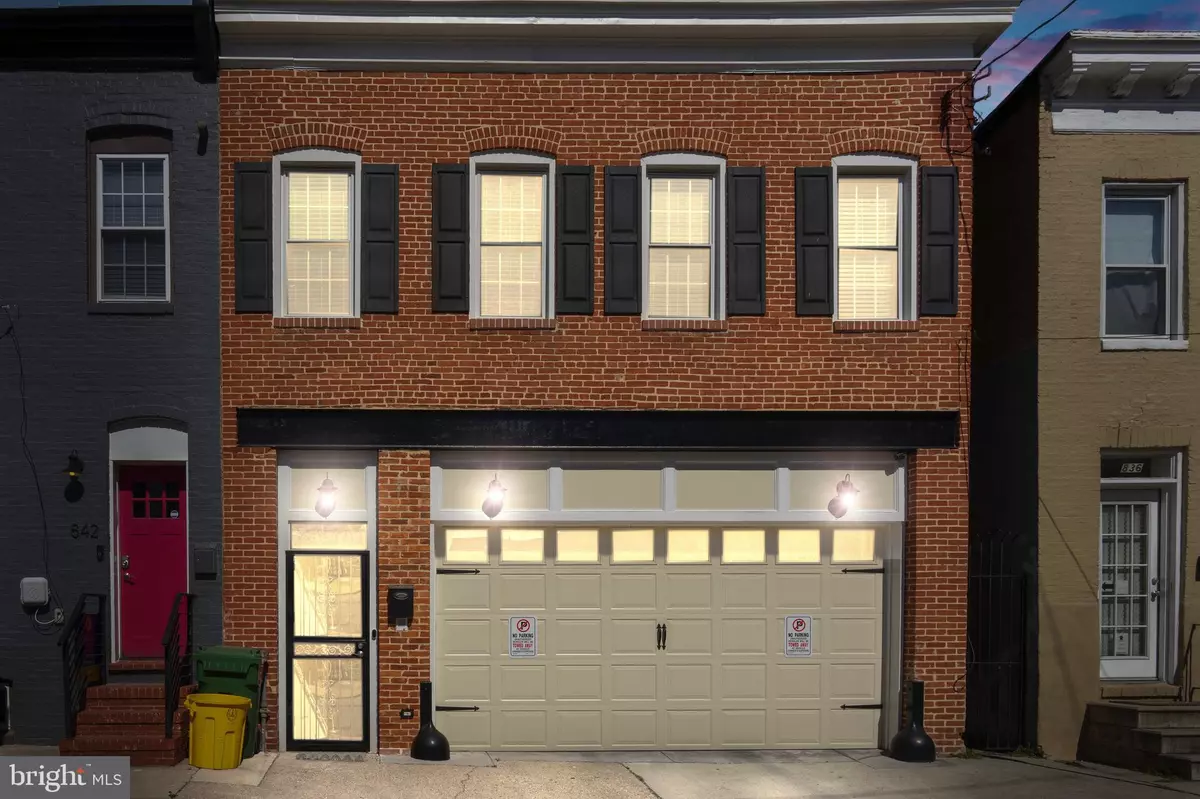$355,000
$349,900
1.5%For more information regarding the value of a property, please contact us for a free consultation.
838 MANGOLD ST Baltimore, MD 21230
2 Beds
3 Baths
2,100 SqFt
Key Details
Sold Price $355,000
Property Type Townhouse
Sub Type End of Row/Townhouse
Listing Status Sold
Purchase Type For Sale
Square Footage 2,100 sqft
Price per Sqft $169
Subdivision Pigtown Historic District
MLS Listing ID MDBA543690
Sold Date 05/14/21
Style Colonial
Bedrooms 2
Full Baths 2
Half Baths 1
HOA Y/N N
Abv Grd Liv Area 2,100
Originating Board BRIGHT
Year Built 1900
Annual Tax Amount $3,919
Tax Year 2020
Lot Size 1,500 Sqft
Acres 0.03
Property Description
Welcome to 838 Mangold St. If you are looking for city living within walking distance to both Stadiums and never a concern about parking with the two car garage, then this home is for you. Two original row homes built in 1900 and converted into one large end unit. Home is completely renovated top to bottom with massive footprint of 2100 sq ft. Enjoy the two Large Identical Master Ensuite bedrooms with Walk in closets. Bonus room on 2nd level is great for entertaining with its own Wet Bar and mini fridge, or create your personal exercise area. Bonus area has a new exterior door to Full length Deck with Privacy walls. Kitchen has Double Tray 9'+ ceilings, Granite counter tops, full height custom cabinets. Enjoy the open plan design combining dining and living room with recessed lighting and exotic hardwoods. Living room has Gas fireplace and large windows complete with wood blinds to allow maximum natural light. First level half bath has pocket doors. Open Wood and Steel staircase from main level to 2nd level, along with (5) large Steel beams are exposed in areas to compliment exposed Brick walls on all levels. Brand new Gas furnace, AC compressor, Refrigerator and exotic hardwood in Main Bedroom. Washer and Dryer have concealed space on main level with recessed doors.
Location
State MD
County Baltimore City
Zoning R-8
Direction South
Rooms
Other Rooms Living Room, Dining Room, Bedroom 2, Kitchen, Bedroom 1, Bonus Room
Interior
Interior Features 2nd Kitchen, Bar, Ceiling Fan(s), Combination Kitchen/Living, Crown Moldings, Dining Area, Exposed Beams, Floor Plan - Open, Kitchen - Eat-In, Kitchen - Island, Pantry, Recessed Lighting, Skylight(s), Soaking Tub, Stall Shower, Upgraded Countertops, Walk-in Closet(s), Wet/Dry Bar, Window Treatments, Wood Floors
Hot Water Electric
Heating Forced Air
Cooling Central A/C
Flooring Hardwood
Fireplaces Number 1
Fireplaces Type Fireplace - Glass Doors, Gas/Propane, Mantel(s)
Equipment Built-In Microwave, Built-In Range, Dishwasher, Disposal, Dryer, ENERGY STAR Clothes Washer, ENERGY STAR Refrigerator, Exhaust Fan, Icemaker, Refrigerator, Oven/Range - Gas
Fireplace Y
Window Features Double Hung,Energy Efficient,Insulated,Skylights,Wood Frame
Appliance Built-In Microwave, Built-In Range, Dishwasher, Disposal, Dryer, ENERGY STAR Clothes Washer, ENERGY STAR Refrigerator, Exhaust Fan, Icemaker, Refrigerator, Oven/Range - Gas
Heat Source Natural Gas
Laundry Main Floor, Washer In Unit, Dryer In Unit
Exterior
Exterior Feature Deck(s)
Parking Features Garage - Front Entry, Additional Storage Area, Garage Door Opener
Garage Spaces 2.0
Water Access N
Roof Type Rubber
Street Surface Paved
Accessibility 36\"+ wide Halls
Porch Deck(s)
Attached Garage 2
Total Parking Spaces 2
Garage Y
Building
Story 2.5
Sewer Public Septic
Water Public
Architectural Style Colonial
Level or Stories 2.5
Additional Building Above Grade, Below Grade
Structure Type 9'+ Ceilings,Dry Wall,Masonry,Tray Ceilings
New Construction N
Schools
School District Baltimore City Public Schools
Others
Pets Allowed Y
Senior Community No
Tax ID 0321120858 129
Ownership Ground Rent
SqFt Source Estimated
Security Features Fire Detection System,Electric Alarm,Intercom,Carbon Monoxide Detector(s)
Acceptable Financing Cash, Conventional, FHA
Horse Property N
Listing Terms Cash, Conventional, FHA
Financing Cash,Conventional,FHA
Special Listing Condition Standard
Pets Allowed Cats OK, Dogs OK
Read Less
Want to know what your home might be worth? Contact us for a FREE valuation!

Our team is ready to help you sell your home for the highest possible price ASAP

Bought with Luke Zerwitz • Compass

GET MORE INFORMATION





