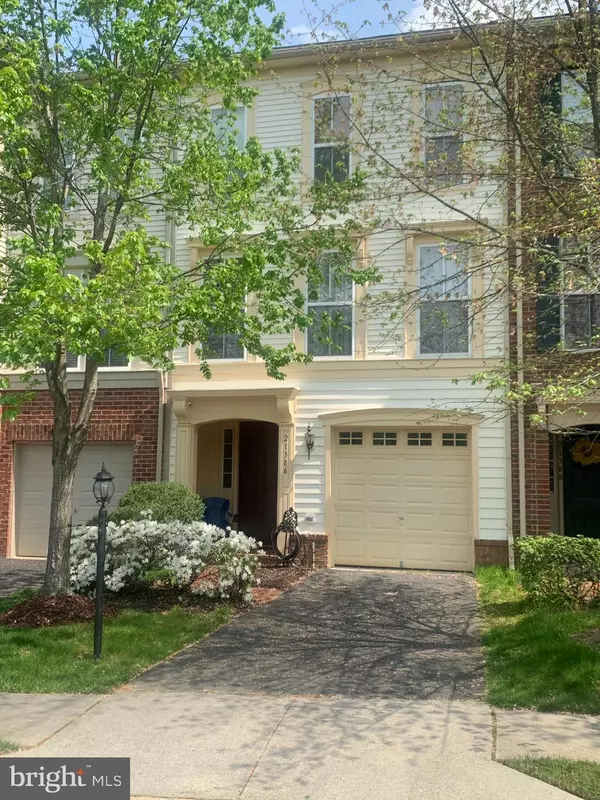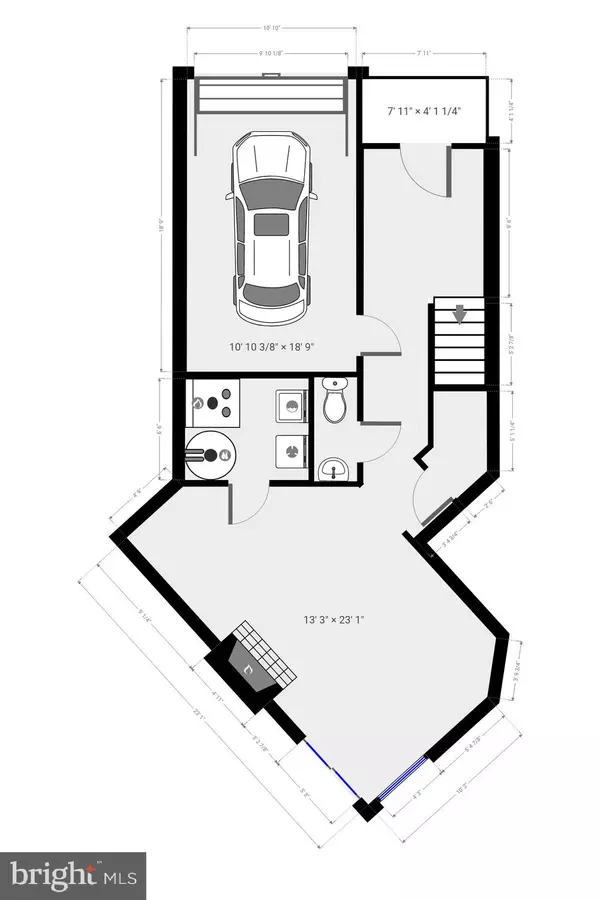$535,000
$519,900
2.9%For more information regarding the value of a property, please contact us for a free consultation.
21386 SHADY WOOD TER Broadlands, VA 20148
3 Beds
3 Baths
2,219 SqFt
Key Details
Sold Price $535,000
Property Type Townhouse
Sub Type Interior Row/Townhouse
Listing Status Sold
Purchase Type For Sale
Square Footage 2,219 sqft
Price per Sqft $241
Subdivision Broadlands
MLS Listing ID VALO437066
Sold Date 05/28/21
Style Other
Bedrooms 3
Full Baths 2
Half Baths 1
HOA Fees $98/mo
HOA Y/N Y
Abv Grd Liv Area 2,219
Originating Board BRIGHT
Year Built 2001
Annual Tax Amount $4,562
Tax Year 2021
Lot Size 1,742 Sqft
Acres 0.04
Property Description
LOCATION LOCATION LOCATION!!! Rarely available in highly sought-after Broadlands community where enjoying fabulous amenities are a part of life. Don't miss this incredibly spacious former model three story one car garage with cozy gas fireplaces on every level! Main floor entrance with a true foyer and new upgraded flooring, half bath and huge rec-room with walkout to private treed back yard. First floor has a modern open floor plan with beautiful recently installed hardwood flooring, perfect for entertaining as you enjoy the custom feel of the kitchen with beautiful granite counters and a HUGE eat up island. Lovely step-up formal dining room to private deck backing to nature and views of trees. Upstairs has three big bedrooms and two full sized baths. The owners have done the heavy lifting so you can enjoy the new cool AC this summer and peace of mind with your new Architectural Shingle Roof both just done in 2020. Plus, a super low HOA fee of just $98 per month, awarding benefits that provide enjoyment for the whole family. Truly serene living in such a unique community that rests on beautiful Stream Valley Park. Pools, Tennis Courts, Tons of playgrounds, nature and picnic areas, a nature boardwalk and an enchanting nature center. Just too much to name.! Situated in walking distance from grocery, shopping and a fabulous mix of restaurants with various cuisines. Walk up to the old-fashioned ice cream counter or hit Starbucks for an afternoon espresso. Tons of commuter options, less than a mile to the Dulles toll road and only 2.5 miles away from the new Ashburn Station Silver Line Metro stop opening in early 2022. Get out the phone and call your agent today to schedule a showing for this weekend! (Tenants in the process to moving to their new home. Please respect the tenants and the showing guidelines. Please wear a mask, sanitize hands and remove shoes or put on booties before touring this home.)
Location
State VA
County Loudoun
Zoning 04
Rooms
Other Rooms Dining Room, Bedroom 2, Bedroom 3, Kitchen, Family Room, Foyer, Bedroom 1, Recreation Room
Basement Daylight, Full, Front Entrance, Full, Fully Finished, Garage Access, Heated, Improved, Interior Access, Outside Entrance, Rear Entrance, Walkout Level, Windows
Main Level Bedrooms 3
Interior
Interior Features Breakfast Area, Carpet, Ceiling Fan(s), Combination Dining/Living, Combination Kitchen/Dining, Combination Kitchen/Living, Dining Area, Family Room Off Kitchen, Floor Plan - Open, Kitchen - Eat-In, Formal/Separate Dining Room, Kitchen - Gourmet, Kitchen - Island, Kitchen - Table Space, Recessed Lighting, Tub Shower, Upgraded Countertops, Walk-in Closet(s), Wood Floors
Hot Water Natural Gas
Heating Central
Cooling Central A/C
Fireplaces Number 3
Fireplaces Type Corner, Gas/Propane, Mantel(s), Screen
Equipment Built-In Microwave, Dishwasher, Disposal, Dryer, Freezer, Icemaker, Oven - Self Cleaning, Oven/Range - Gas, Refrigerator, Washer
Fireplace Y
Appliance Built-In Microwave, Dishwasher, Disposal, Dryer, Freezer, Icemaker, Oven - Self Cleaning, Oven/Range - Gas, Refrigerator, Washer
Heat Source Natural Gas
Laundry Basement, Washer In Unit
Exterior
Parking Features Basement Garage, Built In, Garage - Front Entry, Garage Door Opener, Inside Access
Garage Spaces 1.0
Amenities Available Basketball Courts, Bike Trail, Club House, Community Center, Common Grounds, Fitness Center, Jog/Walk Path, Picnic Area, Pool - Outdoor, Tennis Courts, Tot Lots/Playground, Volleyball Courts, Soccer Field
Water Access N
Roof Type Architectural Shingle
Accessibility Level Entry - Main
Attached Garage 1
Total Parking Spaces 1
Garage Y
Building
Story 3
Sewer Public Septic
Water Public
Architectural Style Other
Level or Stories 3
Additional Building Above Grade, Below Grade
New Construction N
Schools
Elementary Schools Hillside
Middle Schools Eagle Ridge
High Schools Briar Woods
School District Loudoun County Public Schools
Others
HOA Fee Include Trash,Pool(s),Recreation Facility,Management,Common Area Maintenance
Senior Community No
Tax ID 118356414000
Ownership Fee Simple
SqFt Source Assessor
Acceptable Financing Conventional, Cash, FHA
Listing Terms Conventional, Cash, FHA
Financing Conventional,Cash,FHA
Special Listing Condition Standard
Read Less
Want to know what your home might be worth? Contact us for a FREE valuation!

Our team is ready to help you sell your home for the highest possible price ASAP

Bought with Ravi Adapa • Ikon Realty - Ashburn

GET MORE INFORMATION





