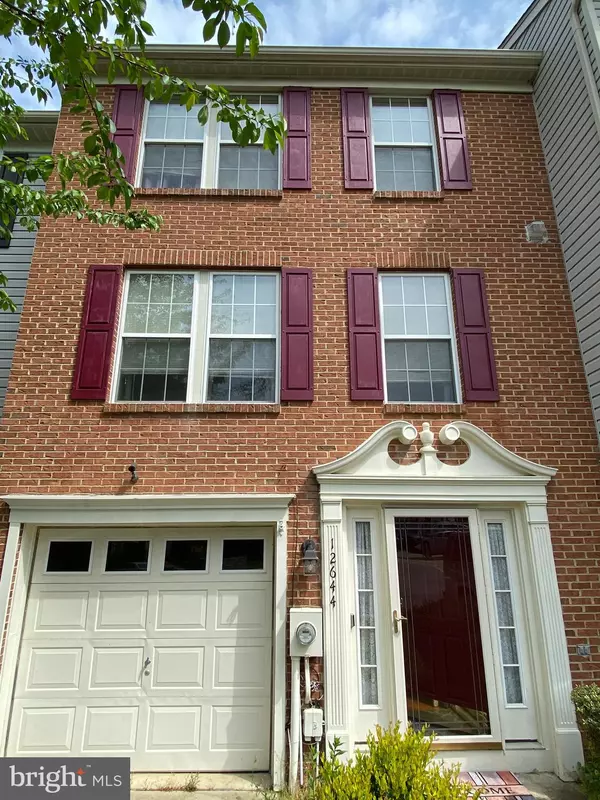$315,000
$315,000
For more information regarding the value of a property, please contact us for a free consultation.
12644 WILLOW VIEW PL Waldorf, MD 20602
2 Beds
4 Baths
1,816 SqFt
Key Details
Sold Price $315,000
Property Type Townhouse
Sub Type Interior Row/Townhouse
Listing Status Sold
Purchase Type For Sale
Square Footage 1,816 sqft
Price per Sqft $173
Subdivision Lakewood Est Sub
MLS Listing ID MDCH223764
Sold Date 05/28/21
Style Colonial
Bedrooms 2
Full Baths 2
Half Baths 2
HOA Fees $63/qua
HOA Y/N Y
Abv Grd Liv Area 1,816
Originating Board BRIGHT
Year Built 1996
Annual Tax Amount $2,968
Tax Year 2021
Lot Size 1,500 Sqft
Acres 0.03
Property Description
Beautifully maintained 3-story brick front Townhouse with a 1 car garage, 2 Bedrooms, 2 full baths, and 2 half baths.Both bedrooms on the top floor are very large and have high vaulted ceilings. Main Bedroom is complete with a walk-in closet and its own full bathroom. Aboveground basement level entry with walkout to fenced in backyardand stone patio. Large Wood Cabinet in the kitchen stays with the home for added kitchen storage.
Location
State MD
County Charles
Zoning RH
Rooms
Basement Daylight, Full, Fully Finished, Rear Entrance, Front Entrance, Garage Access, Interior Access, Walkout Level, Windows
Interior
Interior Features Carpet, Ceiling Fan(s), Combination Kitchen/Dining, Family Room Off Kitchen, Walk-in Closet(s), Wood Floors
Hot Water Natural Gas
Heating Heat Pump(s)
Cooling Central A/C
Flooring Carpet, Hardwood
Furnishings No
Fireplace N
Heat Source Natural Gas
Laundry Dryer In Unit, Washer In Unit
Exterior
Exterior Feature Patio(s)
Parking Features Garage - Front Entry, Inside Access
Garage Spaces 3.0
Fence Fully, Wood
Water Access N
Accessibility None
Porch Patio(s)
Attached Garage 1
Total Parking Spaces 3
Garage Y
Building
Story 3
Sewer Public Sewer
Water Public
Architectural Style Colonial
Level or Stories 3
Additional Building Above Grade, Below Grade
New Construction N
Schools
School District Charles County Public Schools
Others
Senior Community No
Tax ID 0906230997
Ownership Fee Simple
SqFt Source Assessor
Horse Property N
Special Listing Condition Standard
Read Less
Want to know what your home might be worth? Contact us for a FREE valuation!

Our team is ready to help you sell your home for the highest possible price ASAP

Bought with Brittney Lewis • Samson Properties

GET MORE INFORMATION





