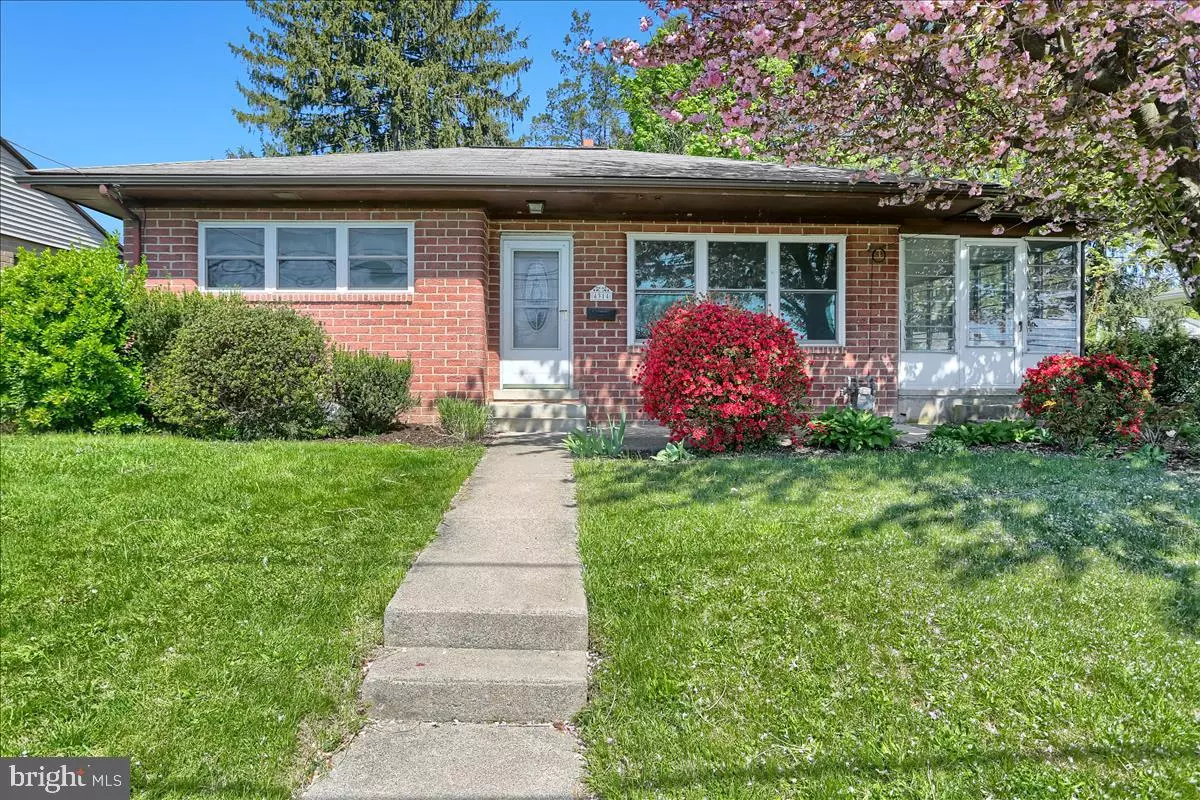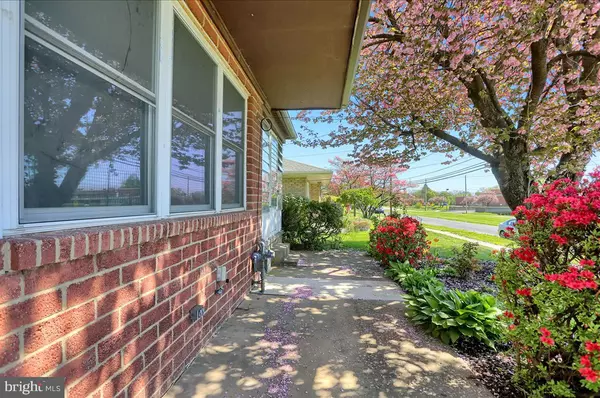$185,000
$174,900
5.8%For more information regarding the value of a property, please contact us for a free consultation.
4314 ALLEN RD Camp Hill, PA 17011
3 Beds
2 Baths
1,100 SqFt
Key Details
Sold Price $185,000
Property Type Single Family Home
Sub Type Detached
Listing Status Sold
Purchase Type For Sale
Square Footage 1,100 sqft
Price per Sqft $168
Subdivision Cumberland Park
MLS Listing ID PACB134130
Sold Date 06/04/21
Style Ranch/Rambler
Bedrooms 3
Full Baths 2
HOA Y/N N
Abv Grd Liv Area 1,100
Originating Board BRIGHT
Year Built 1950
Annual Tax Amount $2,699
Tax Year 2020
Lot Size 7,405 Sqft
Acres 0.17
Property Description
Brick Ranch in Desirable Camp Hill location! Move-in condition 3 bedroom 2 bath home across from Allen Middle School. Master Suite addition at rear of house is a rare find in this community! Florida room provides additional useable space and there is a full basement for storage or future expansion. Central air, gas heat, fenced yard. Freshly painted and new laminate wood floors throughout.
Location
State PA
County Cumberland
Area Lower Allen Twp (14413)
Zoning RESIDENTIAL
Rooms
Other Rooms Living Room, Primary Bedroom, Bedroom 2, Kitchen, Basement, Bedroom 1, Sun/Florida Room, Bathroom 2, Primary Bathroom
Basement Full, Unfinished
Main Level Bedrooms 3
Interior
Hot Water Natural Gas
Heating Forced Air
Cooling Central A/C
Heat Source Natural Gas
Exterior
Water Access N
Roof Type Asphalt,Composite
Accessibility None
Garage N
Building
Story 1
Sewer Public Sewer
Water Public
Architectural Style Ranch/Rambler
Level or Stories 1
Additional Building Above Grade, Below Grade
New Construction N
Schools
Elementary Schools Rossmoyne
Middle Schools Allen
High Schools Cedar Cliff
School District West Shore
Others
Senior Community No
Tax ID 13-24-0797-093
Ownership Fee Simple
SqFt Source Assessor
Acceptable Financing Cash, Conventional, FHA, VA
Listing Terms Cash, Conventional, FHA, VA
Financing Cash,Conventional,FHA,VA
Special Listing Condition Standard
Read Less
Want to know what your home might be worth? Contact us for a FREE valuation!

Our team is ready to help you sell your home for the highest possible price ASAP

Bought with BARB CONKLIN • TeamPete Realty Services, Inc.

GET MORE INFORMATION





