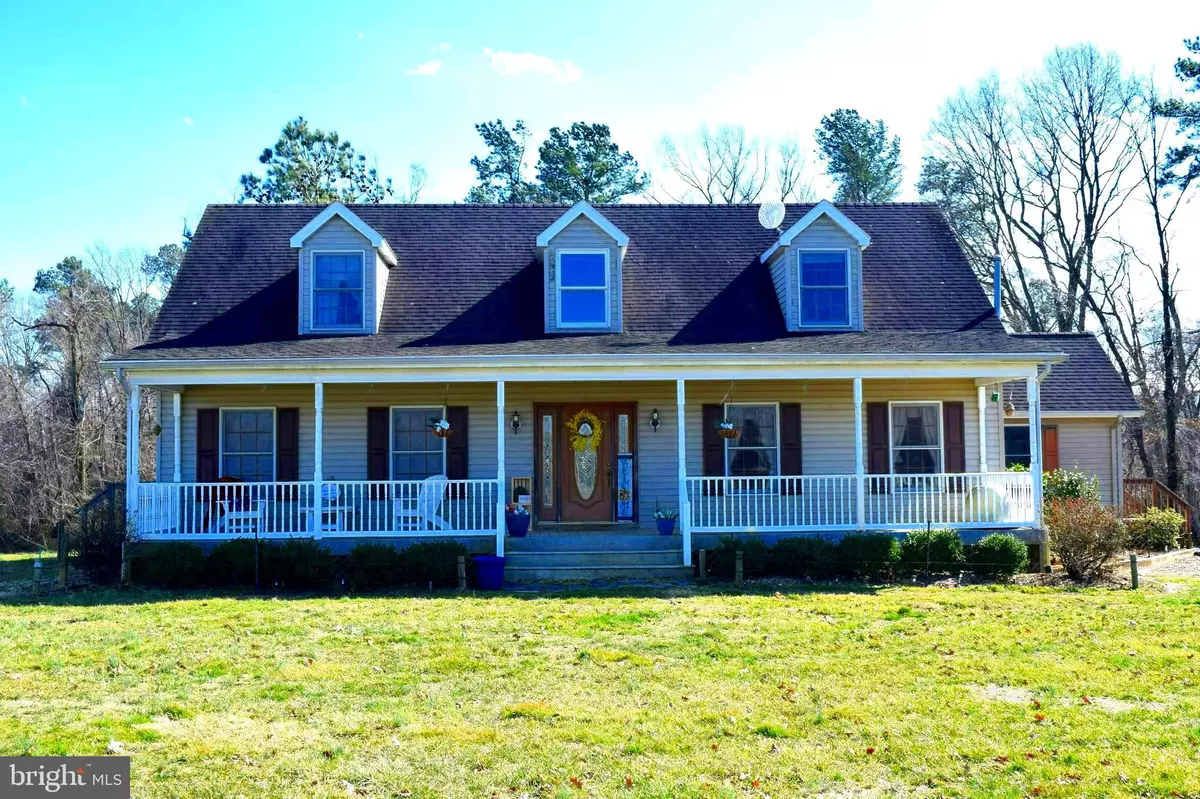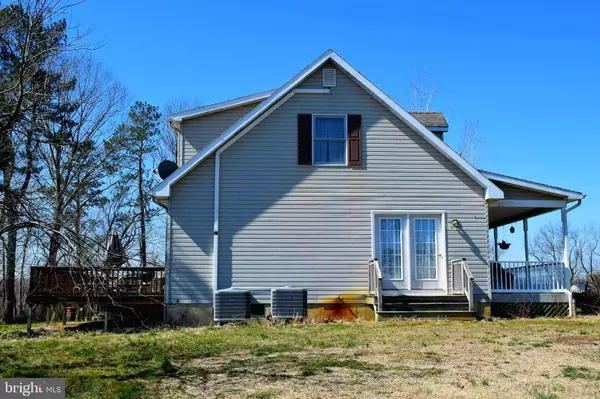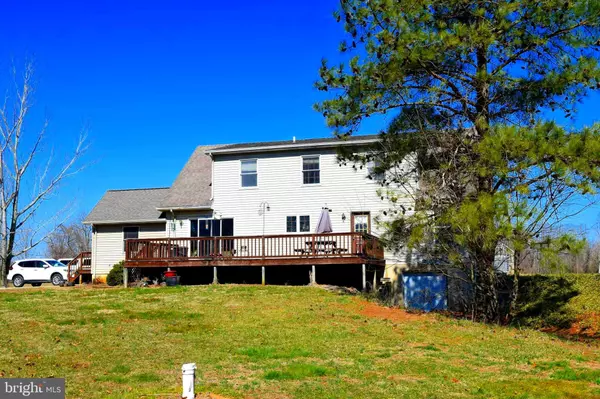$421,500
$395,000
6.7%For more information regarding the value of a property, please contact us for a free consultation.
11479 STATION RD Worton, MD 21678
3 Beds
3 Baths
2,088 SqFt
Key Details
Sold Price $421,500
Property Type Single Family Home
Sub Type Detached
Listing Status Sold
Purchase Type For Sale
Square Footage 2,088 sqft
Price per Sqft $201
Subdivision Runneymede Estates
MLS Listing ID MDKE117864
Sold Date 06/11/21
Style Cape Cod
Bedrooms 3
Full Baths 2
Half Baths 1
HOA Y/N N
Abv Grd Liv Area 2,088
Originating Board BRIGHT
Year Built 1994
Annual Tax Amount $3,896
Tax Year 2021
Lot Size 6.210 Acres
Acres 6.21
Property Description
Don't Hold Your Horses....bring them with you! Over six acres in Runneymede Estates which is the perfect spot to live your equestrian dreams. Live your dream in this 3 bedroom Cape Cod with primary main level bedroom with bath and two large bedrooms and bath on the second floor. Sit on the front porch and take in the country views. Entertain on the large back deck. Full basement with office, workout and workshop space which are all an added plus . Stalls await your stallions and mares in the stable that includes hay storage, equipment storage, water and electric as well. The run-in barn allows an additional spot for the horses to shelter when in need. This country corner is conveniently located along two paved country roads with quick access to rt. 213 for easy travel North or South. Centrally located to all the Kent County hot spots and easy commute to Delaware and Bay Bridge as well. Just large enough but not too much to maintain. Imagine yourself sitting on the front porch while your horse grazes in front of you. Come live you country dream.
Location
State MD
County Kent
Zoning AZD
Rooms
Other Rooms Living Room, Dining Room, Bedroom 2, Bedroom 3, Kitchen, Bedroom 1, Laundry, Other, Office, Workshop, Full Bath, Half Bath
Basement Other
Main Level Bedrooms 1
Interior
Interior Features Carpet, Ceiling Fan(s), Combination Kitchen/Dining, Entry Level Bedroom, Floor Plan - Traditional, Kitchen - Country, Primary Bath(s)
Hot Water Electric
Heating Forced Air
Cooling Central A/C
Equipment Dishwasher, Dryer, Exhaust Fan, Oven/Range - Electric, Range Hood, Refrigerator, Washer, Water Heater
Fireplace N
Appliance Dishwasher, Dryer, Exhaust Fan, Oven/Range - Electric, Range Hood, Refrigerator, Washer, Water Heater
Heat Source Electric
Laundry Main Floor
Exterior
Exterior Feature Deck(s), Porch(es)
Garage Spaces 4.0
Water Access N
View Pasture
Roof Type Asphalt
Street Surface Black Top,Paved
Accessibility None
Porch Deck(s), Porch(es)
Total Parking Spaces 4
Garage N
Building
Lot Description Corner, Rural
Story 3
Sewer On Site Septic, Community Septic Tank, Private Septic Tank
Water Private, Well
Architectural Style Cape Cod
Level or Stories 3
Additional Building Above Grade, Below Grade
New Construction N
Schools
School District Kent County Public Schools
Others
Pets Allowed Y
Senior Community No
Tax ID 1502018470
Ownership Fee Simple
SqFt Source Assessor
Horse Property Y
Horse Feature Horses Allowed, Stable(s)
Special Listing Condition Standard
Pets Allowed Number Limit
Read Less
Want to know what your home might be worth? Contact us for a FREE valuation!

Our team is ready to help you sell your home for the highest possible price ASAP

Bought with Evan Phoenix • CR Realty

GET MORE INFORMATION





