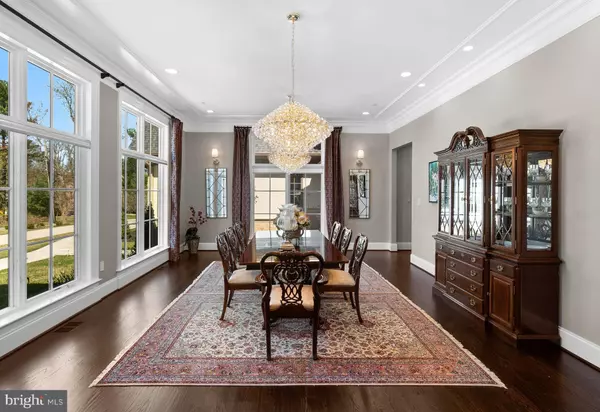$3,320,000
$3,295,000
0.8%For more information regarding the value of a property, please contact us for a free consultation.
10850 SPRING KNOLL DR Potomac, MD 20854
5 Beds
11 Baths
10,809 SqFt
Key Details
Sold Price $3,320,000
Property Type Single Family Home
Sub Type Detached
Listing Status Sold
Purchase Type For Sale
Square Footage 10,809 sqft
Price per Sqft $307
Subdivision Potomac Village
MLS Listing ID MDMC751228
Sold Date 06/15/21
Style Colonial
Bedrooms 5
Full Baths 8
Half Baths 3
HOA Y/N N
Abv Grd Liv Area 10,809
Originating Board BRIGHT
Year Built 2017
Annual Tax Amount $40,353
Tax Year 2021
Lot Size 2.090 Acres
Acres 2.09
Property Description
Welcome to this magnificent 14,000+ sq. ft. home on a beautiful cul-de-sac just minutes to Potomac Village. Custom built by RBC Homes, this almost-new property offers three luxuriously finished levels with 11+ foot ceilings, sumptuous architectural details, and finely crafted designer touches for the most discerning buyers. The grand foyer opens to impressive living and dining rooms. Through the unique gallery with groin vaulted ceiling is a spectacular great room with fireplace and adjacent gourmet kitchen with separate breakfast room surrounded by windows overlooking the private 2+ acre lot. Special features include 2 family rooms, study/office, 5 ensuite bedrooms (1 on the main level), 3 ensuite bonus rooms, closets galore, 3 powder rooms, walk-out lower level with second kitchen, wine tasting room, theater, wet bar, future elevator, 6-zoned geothermal heating and cooling system, 4-car garage and more.
Location
State MD
County Montgomery
Zoning RE2
Rooms
Other Rooms Bonus Room
Basement Fully Finished, Walkout Level, Connecting Stairway, Daylight, Full, Heated, Interior Access, Windows
Main Level Bedrooms 1
Interior
Interior Features 2nd Kitchen, Breakfast Area, Butlers Pantry, Crown Moldings, Dining Area, Double/Dual Staircase, Entry Level Bedroom, Family Room Off Kitchen, Floor Plan - Open, Kitchen - Gourmet, Primary Bath(s), Pantry, Recessed Lighting, Upgraded Countertops, Walk-in Closet(s), Wet/Dry Bar, Wine Storage
Hot Water Natural Gas
Heating Zoned, Forced Air
Cooling Geothermal, Central A/C
Flooring Hardwood, Carpet
Fireplaces Number 3
Fireplaces Type Wood
Equipment Dishwasher, Disposal, Dryer, Extra Refrigerator/Freezer, Freezer, Microwave, Oven - Double, Range Hood, Refrigerator, Stainless Steel Appliances, Stove, Washer
Fireplace Y
Appliance Dishwasher, Disposal, Dryer, Extra Refrigerator/Freezer, Freezer, Microwave, Oven - Double, Range Hood, Refrigerator, Stainless Steel Appliances, Stove, Washer
Heat Source Natural Gas
Laundry Upper Floor, Hookup
Exterior
Parking Features Garage - Front Entry, Oversized, Garage - Side Entry
Garage Spaces 4.0
Water Access N
Roof Type Asphalt
Accessibility Other
Attached Garage 4
Total Parking Spaces 4
Garage Y
Building
Lot Description Cul-de-sac, No Thru Street, Premium
Story 3
Sewer Community Septic Tank, Private Septic Tank
Water Well
Architectural Style Colonial
Level or Stories 3
Additional Building Above Grade, Below Grade
Structure Type Dry Wall
New Construction N
Schools
Elementary Schools Potomac
Middle Schools Herbert Hoover
High Schools Winston Churchill
School District Montgomery County Public Schools
Others
Senior Community No
Tax ID 161000853693
Ownership Fee Simple
SqFt Source Assessor
Security Features Electric Alarm
Acceptable Financing Cash, Contract, Conventional
Horse Property N
Listing Terms Cash, Contract, Conventional
Financing Cash,Contract,Conventional
Special Listing Condition Standard
Read Less
Want to know what your home might be worth? Contact us for a FREE valuation!

Our team is ready to help you sell your home for the highest possible price ASAP

Bought with Liliana Vallario • RE/MAX Realty Group

GET MORE INFORMATION





