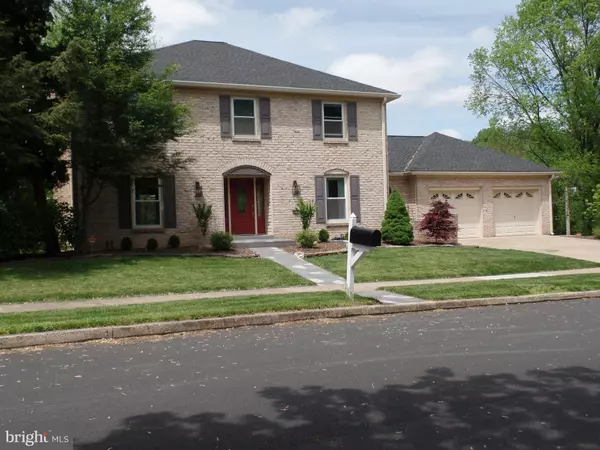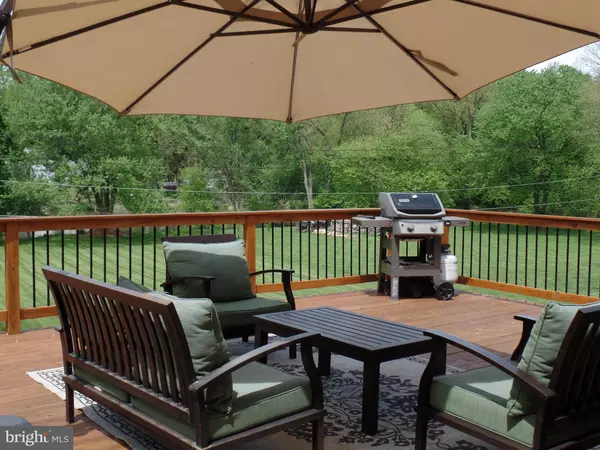$525,000
$459,000
14.4%For more information regarding the value of a property, please contact us for a free consultation.
494 WOODCREST DR Mechanicsburg, PA 17050
4 Beds
4 Baths
3,418 SqFt
Key Details
Sold Price $525,000
Property Type Single Family Home
Sub Type Detached
Listing Status Sold
Purchase Type For Sale
Square Footage 3,418 sqft
Price per Sqft $153
Subdivision Good Hope Farms
MLS Listing ID PACB134682
Sold Date 06/30/21
Style Colonial,Traditional
Bedrooms 4
Full Baths 3
Half Baths 1
HOA Y/N N
Abv Grd Liv Area 2,418
Originating Board BRIGHT
Year Built 1976
Annual Tax Amount $3,728
Tax Year 2020
Lot Size 1.370 Acres
Acres 1.37
Property Description
Largest lot in the subdivision with completely remodeled creekfront home! New kitchen (2019), new roof (2016), updated windows and deck (2015), In-Law suite with full kitchen and sub-zero refrigerator. The house has had a lot of TLC with property modifications that make the 250 of creek frontage useable for year-round fishing and activities! Main level laundry, open concept, elevated deck, fireplace, new concrete patio, Central A/C, HVAC-2006, new landscaping/retaining wall. Great location, great schools! Electric dog fence, Around 1.4 acre lot, New Dishwasher 2019, New insulation, Walk out basement, 2021 chimney re-pointed and chimney cap, Retaining wall 2020, CreekFront, Open concept, 22X23 Deck (wood costs alone now over 30K!) Concrete patio and stairs 2016, Bertch USA cabinets (2nd Kitchen) Granite countertops, New attic access and storage
Location
State PA
County Cumberland
Area Hampden Twp (14410)
Zoning RESIDENTIAL
Rooms
Other Rooms Living Room, Dining Room, Bedroom 2, Bedroom 3, Bedroom 4, Kitchen, Family Room, Bedroom 1, In-Law/auPair/Suite, Laundry, Bathroom 1, Bathroom 2, Bathroom 3, Half Bath
Basement Daylight, Full, Full, Interior Access, Outside Entrance, Poured Concrete, Rear Entrance, Walkout Level, Heated, Fully Finished
Interior
Interior Features 2nd Kitchen
Hot Water Electric
Heating Forced Air, Heat Pump - Oil BackUp
Cooling Central A/C, Heat Pump(s)
Equipment Dishwasher, Disposal, Refrigerator
Fireplace Y
Appliance Dishwasher, Disposal, Refrigerator
Heat Source Oil
Laundry Main Floor
Exterior
Parking Features Garage - Front Entry
Garage Spaces 2.0
Utilities Available Phone, Sewer Available, Water Available
Water Access Y
View Creek/Stream
Roof Type Architectural Shingle
Accessibility None
Attached Garage 2
Total Parking Spaces 2
Garage Y
Building
Story 2
Sewer Public Sewer
Water Public
Architectural Style Colonial, Traditional
Level or Stories 2
Additional Building Above Grade, Below Grade
New Construction N
Schools
High Schools Cumberland Valley
School District Cumberland Valley
Others
Senior Community No
Tax ID 10-17-1033-048
Ownership Fee Simple
SqFt Source Assessor
Acceptable Financing Cash, Conventional, FHA, VA
Horse Property N
Listing Terms Cash, Conventional, FHA, VA
Financing Cash,Conventional,FHA,VA
Special Listing Condition Standard
Read Less
Want to know what your home might be worth? Contact us for a FREE valuation!

Our team is ready to help you sell your home for the highest possible price ASAP

Bought with BENJAMIN R ESPENSHADE • Berkshire Hathaway HomeServices Homesale Realty

GET MORE INFORMATION





