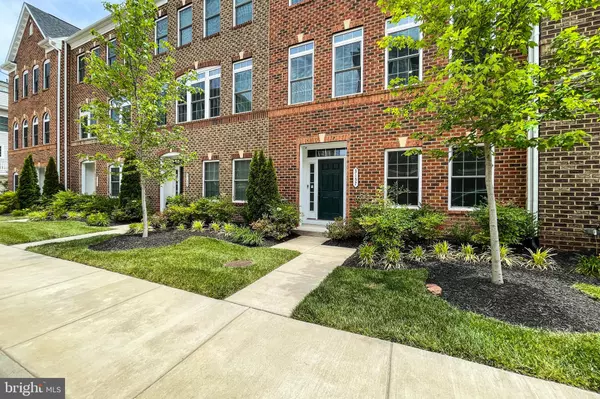$745,000
$734,900
1.4%For more information regarding the value of a property, please contact us for a free consultation.
3157 JOHN GLENN ST Herndon, VA 20171
5 Beds
5 Baths
2,684 SqFt
Key Details
Sold Price $745,000
Property Type Townhouse
Sub Type Interior Row/Townhouse
Listing Status Sold
Purchase Type For Sale
Square Footage 2,684 sqft
Price per Sqft $277
Subdivision Discovery Square
MLS Listing ID VAFX1205730
Sold Date 07/09/21
Style Traditional
Bedrooms 5
Full Baths 4
Half Baths 1
HOA Fees $95/mo
HOA Y/N Y
Abv Grd Liv Area 2,684
Originating Board BRIGHT
Year Built 2015
Annual Tax Amount $6,831
Tax Year 2020
Lot Size 1,195 Sqft
Acres 0.03
Property Description
Located in chic urban setting with a blend of traditional amenities offered by sought-after Discovery Square, this interior row executive style townhome is one of the rarest gems in the market and also one of the very few newer constructions in Herndon/Oak Hill/Dulles tech-corridor. This transitional model features blend of modern and traditional living with 4 finished levels including expensive upgrade - fourth level loft. Main entrance opens to a welcoming foyer, functional basement with a bed room/office and recently added high-end full bath. The rare entry two car garage finished with professionally-done polymer floors with access to basement offering easy access to play-grounds. Upgraded hardwood floors, built-in hardwood staircase with metallic banisters leading to second level featuring a decorated powder room and open floor-plan featuring gourmet kitchen with energy efficient stainless steel appliances, expensive granite counter tops, upgraded wooden cabinets, accentuating backsplash, five-burner cooktop, upgraded French door refrigerator, wall-oven, and recessed lights opening up to well-lit great room. Walkout from kitchen to small built-in deck with lively views to rare play area and tot-lots. Upper level features three bed rooms - owner's suite showcasing tray ceiling, walk-in closets , upgraded bath room with Italian standing shower in addition to two spacious bed rooms with their own closet space and shared full-bath. Fourth floor loft area features a spacious bed room with roof top terrace opening to priceless views. Property offers comfortable living with 4 bed and 4.5 bath and many amenities of the neighborhood. Location has easy access and within close proximity(approx. 1-2 mile radius) to all major commute roads, shopping malls, technology companies, upcoming Metro station, McLaren Road, Dulles Airport, Rt.50 leading to Rt 66, Rt.28, Centreville Rd. Perfect location for someone to relocate or upgrade. HOA Includes lawn maintenance. Estimated finished square footage (approx. 2684 sq ft) doesn't include garage space which is additional (approx. 400 sq ft ).
Location
State VA
County Fairfax
Zoning 350
Rooms
Basement Daylight, Full, Walkout Level
Interior
Interior Features Carpet, Ceiling Fan(s), Breakfast Area, Combination Kitchen/Living, Dining Area, Family Room Off Kitchen, Kitchen - Island, Upgraded Countertops, Walk-in Closet(s), Window Treatments, Wood Floors
Hot Water Natural Gas
Heating Central
Cooling Central A/C
Flooring Hardwood, Carpet, Ceramic Tile
Equipment Built-In Microwave, Dishwasher, Disposal, Dryer, Oven - Wall, Stainless Steel Appliances, Refrigerator, Trash Compactor, Washer
Furnishings No
Window Features Double Pane,Insulated
Appliance Built-In Microwave, Dishwasher, Disposal, Dryer, Oven - Wall, Stainless Steel Appliances, Refrigerator, Trash Compactor, Washer
Heat Source Natural Gas
Laundry Upper Floor
Exterior
Exterior Feature Deck(s), Balcony
Parking Features Garage - Rear Entry
Garage Spaces 4.0
Utilities Available Natural Gas Available, Electric Available
Amenities Available Tot Lots/Playground
Water Access N
Roof Type Architectural Shingle
Accessibility Level Entry - Main, >84\" Garage Door
Porch Deck(s), Balcony
Attached Garage 2
Total Parking Spaces 4
Garage Y
Building
Story 4
Sewer Public Hook/Up Avail
Water Public
Architectural Style Traditional
Level or Stories 4
Additional Building Above Grade, Below Grade
Structure Type 9'+ Ceilings,Tray Ceilings
New Construction N
Schools
Elementary Schools Floris
Middle Schools Carson
High Schools Westfield
School District Fairfax County Public Schools
Others
Pets Allowed Y
HOA Fee Include Trash,Snow Removal,Lawn Care Front
Senior Community No
Tax ID 0244 07 0076
Ownership Fee Simple
SqFt Source Assessor
Horse Property N
Special Listing Condition Standard
Pets Allowed No Pet Restrictions
Read Less
Want to know what your home might be worth? Contact us for a FREE valuation!

Our team is ready to help you sell your home for the highest possible price ASAP

Bought with Tara Price • Long & Foster Real Estate, Inc.

GET MORE INFORMATION





