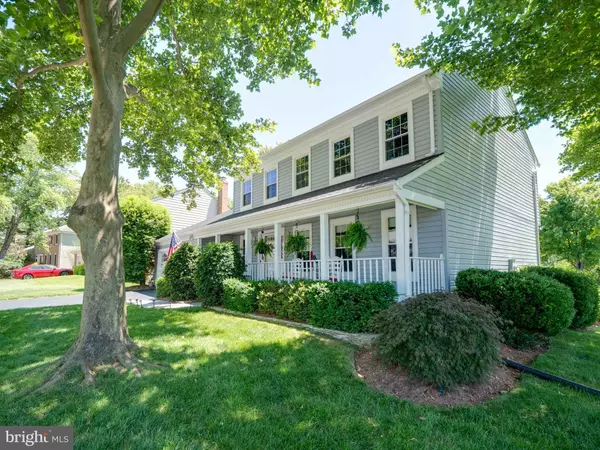$852,000
$789,000
8.0%For more information regarding the value of a property, please contact us for a free consultation.
12767 TURBERVILLE LN Herndon, VA 20171
4 Beds
4 Baths
2,944 SqFt
Key Details
Sold Price $852,000
Property Type Single Family Home
Sub Type Detached
Listing Status Sold
Purchase Type For Sale
Square Footage 2,944 sqft
Price per Sqft $289
Subdivision Franklin Farm
MLS Listing ID VAFX2001770
Sold Date 07/12/21
Style Colonial
Bedrooms 4
Full Baths 3
Half Baths 1
HOA Fees $89/qua
HOA Y/N Y
Abv Grd Liv Area 2,144
Originating Board BRIGHT
Year Built 1982
Annual Tax Amount $7,732
Tax Year 2020
Lot Size 9,153 Sqft
Acres 0.21
Property Description
When you pull up in front of this home for the first time, youll understand why so many people want to live here in Franklin Farm.
This gorgeous 4-bedroom colonial in the Oakton High School pyramid is flanked by an expansive meadow and one of the 13 miles of walking paths. The classic front porch with a swing spans the entire length of the house and requires that you relax with a lemonade in the shade on hot summers day.
Just off the front foyer, French doors open to a large living room with space for a piano, books, or multiple seating areas. From the living room, youll enter a generously sized dining room with stylish lighting and space for side serving tables or shelves. The adjoining kitchen is bright, has plenty of counter space, stainless steel appliances, and a bright and airy breakfast area. This opens to a roomy family room anchored by a brick fireplace and plenty of space for lounging in front of the fire or TV. French doors lead from the family room to a beautiful screened-in deck with a soaring cathedral ceiling where youre sure to gather with friends and neighbors regularly.
Upstairs there are four nicely-sized bedrooms including the primary bedroom with a walk-in closet and recently remodeled en-suite bathroom. One of the other bedrooms on this level also includes a walk-in closet, while another has built-in shelving for extra storage. The hall bathroom has also been recently remodeled.
The basement is nearly fully finished and has a recreation/media room with a built-in entertainment center for a 70 TV. It also has a built-in desk area for homework or art projects and a storage closet making use of the space under the staircase. A bonus room is furnished for guests to stay over and includes a full en-suite bathroom that is also accessible to the rec. room. A nicely-sized laundry room with extra shelving and access to a crawl space for storage completes the lower level.
When you step outside in the back yard youll be greeted by a view of acres of manicured common area and a feeling of tranquility in an otherwise vibrant community.
While the home is beautiful and well-cared for, youll love living in Franklin Farm for the 13 miles of walking/biking trails, 6 tranquil ponds, 2 community pools, popular swim team, tennis courts, sand volleyball courts, basketball courts, and more. Part of the Oakton High School pyramid and close to Metro, commuting routes, Reston Town Center, Fair Lakes, and so much more. This home and neighborhood are truly one of the gems of Fairfax County.
Location
State VA
County Fairfax
Zoning 302
Direction North
Rooms
Other Rooms Living Room, Dining Room, Primary Bedroom, Bedroom 2, Bedroom 3, Bedroom 4, Kitchen, Family Room, Den, Foyer, Laundry, Recreation Room, Primary Bathroom, Full Bath, Half Bath
Basement Full
Interior
Interior Features Breakfast Area, Ceiling Fan(s), Chair Railings, Crown Moldings, Dining Area, Family Room Off Kitchen, Floor Plan - Open, Floor Plan - Traditional, Formal/Separate Dining Room, Kitchen - Eat-In, Skylight(s), Window Treatments, Wood Floors
Hot Water Electric
Heating Heat Pump(s)
Cooling Central A/C
Flooring Hardwood, Ceramic Tile
Fireplaces Number 1
Fireplaces Type Brick, Wood, Fireplace - Glass Doors
Equipment Built-In Microwave, Dishwasher, Disposal, Dryer, Washer, Refrigerator, Stainless Steel Appliances, Stove, Water Heater
Fireplace Y
Window Features Bay/Bow,Skylights,Screens,Double Hung
Appliance Built-In Microwave, Dishwasher, Disposal, Dryer, Washer, Refrigerator, Stainless Steel Appliances, Stove, Water Heater
Heat Source Electric
Laundry Basement
Exterior
Exterior Feature Porch(es), Deck(s), Screened
Parking Features Garage - Front Entry, Garage - Side Entry, Garage Door Opener, Inside Access
Garage Spaces 4.0
Amenities Available Volleyball Courts, Tot Lots/Playground, Tennis Courts, Swimming Pool, Pool Mem Avail, Pool - Outdoor, Pier/Dock, Picnic Area, Party Room, Meeting Room, Jog/Walk Path, Bike Trail, Basketball Courts
Water Access N
View Garden/Lawn, Pasture, Scenic Vista, Other
Roof Type Architectural Shingle
Accessibility None
Porch Porch(es), Deck(s), Screened
Attached Garage 2
Total Parking Spaces 4
Garage Y
Building
Lot Description Backs - Open Common Area, Front Yard, Landscaping, No Thru Street, Rear Yard
Story 3
Sewer Public Sewer
Water Public
Architectural Style Colonial
Level or Stories 3
Additional Building Above Grade, Below Grade
New Construction N
Schools
Elementary Schools Crossfield
Middle Schools Carson
High Schools Oakton
School District Fairfax County Public Schools
Others
HOA Fee Include Trash,Snow Removal,Reserve Funds,Recreation Facility,Pier/Dock Maintenance,Common Area Maintenance,Pool(s)
Senior Community No
Tax ID 0352 08 0045
Ownership Fee Simple
SqFt Source Assessor
Acceptable Financing Cash, Conventional, VA, FHA
Listing Terms Cash, Conventional, VA, FHA
Financing Cash,Conventional,VA,FHA
Special Listing Condition Standard
Read Less
Want to know what your home might be worth? Contact us for a FREE valuation!

Our team is ready to help you sell your home for the highest possible price ASAP

Bought with Bonnie L Haukness • Long & Foster Real Estate, Inc.

GET MORE INFORMATION





