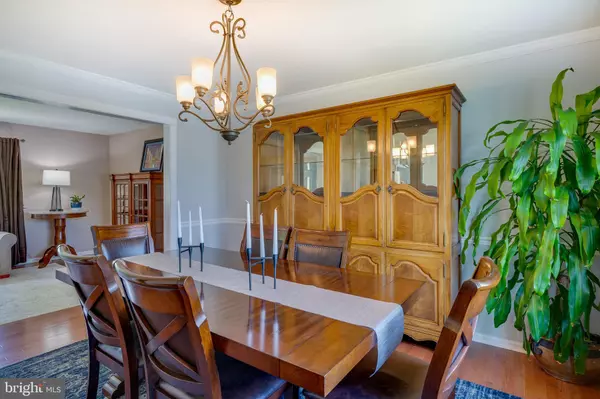$440,000
$410,000
7.3%For more information regarding the value of a property, please contact us for a free consultation.
1620 FAIRGROUNDS RD Hatfield, PA 19440
3 Beds
3 Baths
2,583 SqFt
Key Details
Sold Price $440,000
Property Type Single Family Home
Sub Type Detached
Listing Status Sold
Purchase Type For Sale
Square Footage 2,583 sqft
Price per Sqft $170
Subdivision Fairfield
MLS Listing ID PAMC689100
Sold Date 07/13/21
Style Traditional
Bedrooms 3
Full Baths 2
Half Baths 1
HOA Y/N N
Abv Grd Liv Area 2,007
Originating Board BRIGHT
Year Built 1991
Annual Tax Amount $5,142
Tax Year 2020
Lot Size 0.276 Acres
Acres 0.28
Lot Dimensions 86.00 x 140.00
Property Description
Welcome home to 1620 Fairgrounds in the desirable Fairfield neighborhood in Hatfield. Prepare to be impressed as you pull up to the 3 bedroom, 2.5 bath home with finished basement and pool. Mature trees, flowering plants and custom hardscape provide fabulous curb appeal. Step inside to a tiled foyer, to the left is a spacious living room with hardwood flooring and a large window providing an abundance of natural light. The gorgeous wood floors flow into the formal dining room where there is plenty of space to host any holiday dinner. The eat-in kitchen boasts loads of cabinet and counter space, tile floors, and stainless steel appliances. The kitchen opens to a family room with custom fireplace, crown molding and sliding glass doors to the phenomenal backyard. An updated powder room and a mudroom/laundry area with access to the 1 car garage complete the first floor. Upstairs is the primary bedroom with a neutral carpet, walk-in closet and private en-suite. There are two additional, good-sized, bedrooms which share a full hall bathroom. The finished lower level provides additional living space and is perfect for an in-home office, gym, or play area. Just imagine being able to step into this fabulous backyard everyday. If you enjoy grilling dinner and dining al fresco, throwing the football, watching your four legged friend run or swimming in the pool it can all be done here. Great location across from Hatfield Elementary School and easy walk to the middle school.
Location
State PA
County Montgomery
Area Hatfield Twp (10635)
Zoning RESIDENTIAL
Rooms
Other Rooms Living Room, Dining Room, Primary Bedroom, Bedroom 2, Bedroom 3, Kitchen, Family Room, Foyer, Breakfast Room, Laundry, Bathroom 2, Bonus Room, Primary Bathroom, Half Bath
Basement Full, Sump Pump
Interior
Interior Features Breakfast Area, Carpet, Ceiling Fan(s), Crown Moldings, Dining Area, Family Room Off Kitchen, Floor Plan - Traditional, Formal/Separate Dining Room, Kitchen - Eat-In, Primary Bath(s), Stall Shower, Tub Shower, Wood Floors
Hot Water Electric
Heating Forced Air
Cooling Central A/C
Flooring Hardwood, Ceramic Tile
Fireplaces Number 1
Fireplaces Type Gas/Propane
Equipment Dishwasher, Oven/Range - Electric, Built-In Microwave
Fireplace Y
Appliance Dishwasher, Oven/Range - Electric, Built-In Microwave
Heat Source Electric
Laundry Main Floor
Exterior
Exterior Feature Porch(es), Patio(s)
Parking Features Garage - Front Entry, Garage Door Opener, Inside Access
Garage Spaces 5.0
Fence Fully
Pool Above Ground
Water Access N
Roof Type Pitched,Shingle
Accessibility None
Porch Porch(es), Patio(s)
Attached Garage 1
Total Parking Spaces 5
Garage Y
Building
Lot Description Front Yard, Rear Yard, SideYard(s)
Story 2
Sewer Public Sewer
Water Public
Architectural Style Traditional
Level or Stories 2
Additional Building Above Grade, Below Grade
New Construction N
Schools
School District North Penn
Others
Senior Community No
Tax ID 35-00-03452-214
Ownership Fee Simple
SqFt Source Assessor
Acceptable Financing Conventional, Cash
Listing Terms Conventional, Cash
Financing Conventional,Cash
Special Listing Condition Standard
Read Less
Want to know what your home might be worth? Contact us for a FREE valuation!

Our team is ready to help you sell your home for the highest possible price ASAP

Bought with Patricia L Franklin • Keller Williams Real Estate-Conshohocken

GET MORE INFORMATION





