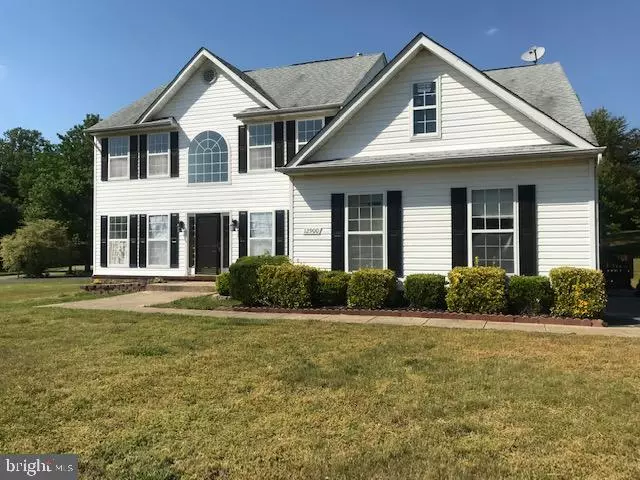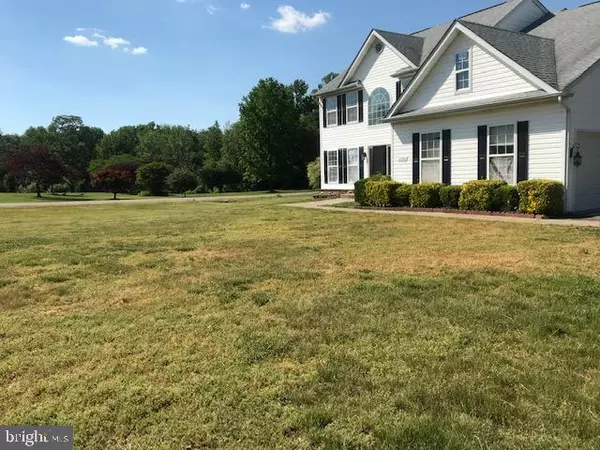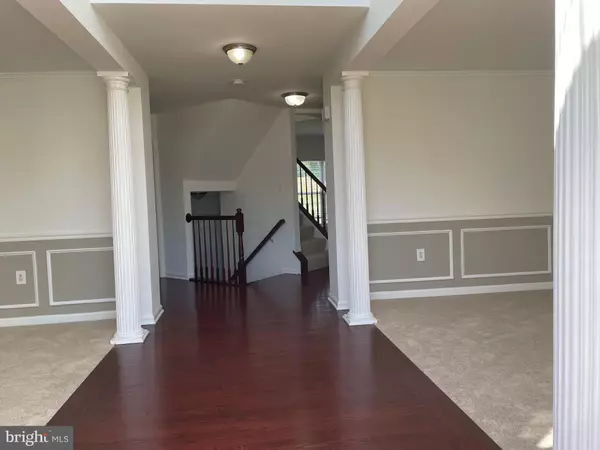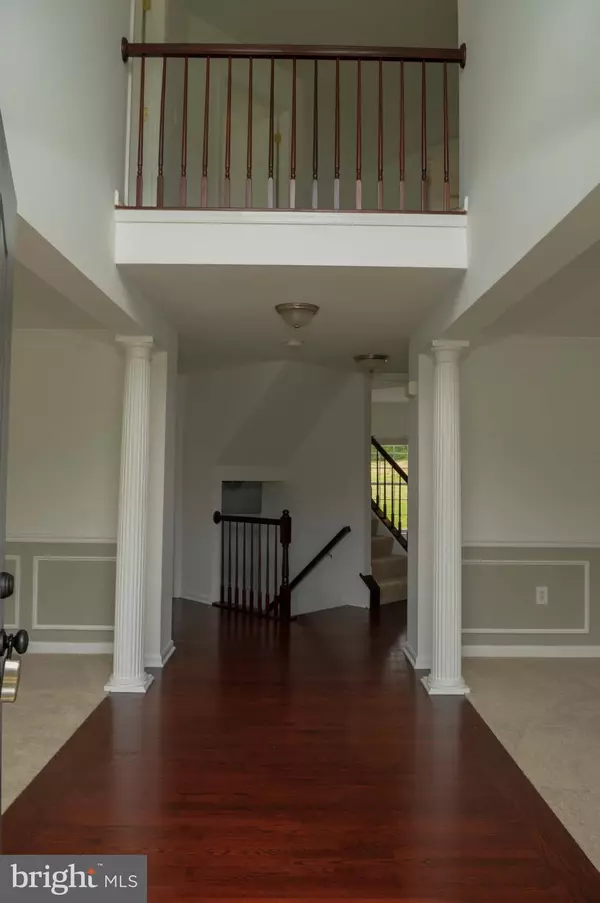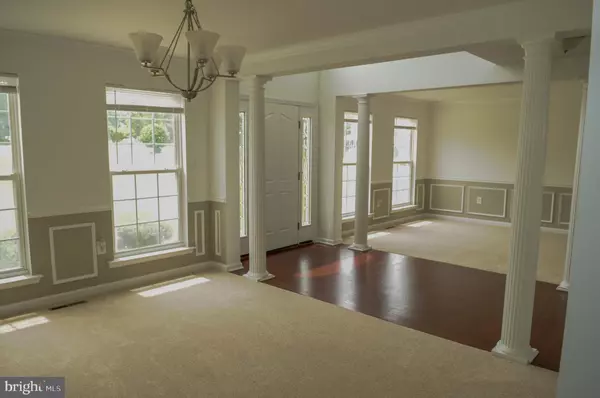$575,000
$554,999
3.6%For more information regarding the value of a property, please contact us for a free consultation.
12900 BROADVIEW RUN DR Waldorf, MD 20602
5 Beds
4 Baths
2,588 SqFt
Key Details
Sold Price $575,000
Property Type Single Family Home
Sub Type Detached
Listing Status Sold
Purchase Type For Sale
Square Footage 2,588 sqft
Price per Sqft $222
Subdivision Broadview
MLS Listing ID MDCH225068
Sold Date 07/15/21
Style Colonial
Bedrooms 5
Full Baths 3
Half Baths 1
HOA Fees $25/ann
HOA Y/N Y
Abv Grd Liv Area 2,588
Originating Board BRIGHT
Year Built 2001
Annual Tax Amount $5,040
Tax Year 2021
Lot Size 0.940 Acres
Acres 0.94
Property Description
COMING SOON - If you are looking for your dream Home, This is it!! This breathtakingly beautiful Fully Remodeled 5 Bedroom 4 Bath Traditional Style Colonial that sits on a gorgeous acre lot is Captivating!! With its custom paint, gleaming hardwood floors as you enter which runs throughout and a luxury kitchen with a breakfast style island with high end marble countertops. A large walk-in pantry and beautiful carpeting through-out. The Master bath will draw you in with its customized high-end Italian design with Quartz Countertops, separate walk-in shower, large soaking tub and private toilet area. This sits inside the step-up extra-large Master Suite with a step-down seating area, high ceilings and a Double-Sided Walk-In Closet. All other full bathrooms have been fully remodeled with an elegant Italian design as well. The attached garage is extra-large to allow additional storage along with an extended driveway that boast over 12+ spaces. The basement is fully finished with a walkout, that also includes a newly remodeled high level full bathroom, a separate backroom area that is perfect for a Home Theatre which includes recess lighting, a separate room that can be used as an office or a guest room and a large walk-in storage area. Absolutely nothing has been missed from the top to the baseboards. Beautiful landscape in the front and rear and an extra-large updated deck with benches and attached flower trenches. With the fully finished basement, this homes bodes over 4,000 square feet Living Space!!
Location
State MD
County Charles
Zoning RC
Rooms
Other Rooms Bathroom 1
Basement Fully Finished, Outside Entrance, Walkout Stairs
Main Level Bedrooms 1
Interior
Interior Features Attic, Breakfast Area, Carpet, Ceiling Fan(s), Chair Railings, Crown Moldings, Curved Staircase, Dining Area, Family Room Off Kitchen, Floor Plan - Traditional, Formal/Separate Dining Room, Kitchen - Island, Pantry, Recessed Lighting, Soaking Tub, Tub Shower, Upgraded Countertops, Walk-in Closet(s), Wood Floors, Entry Level Bedroom, Kitchen - Eat-In, Spiral Staircase
Hot Water Electric
Heating Central
Cooling Central A/C
Flooring Carpet, Hardwood, Tile/Brick
Fireplaces Number 1
Fireplaces Type Fireplace - Glass Doors, Gas/Propane, Marble
Equipment Built-In Microwave, Dishwasher, Disposal, Dryer - Electric, Icemaker, Oven/Range - Electric, Refrigerator, Stainless Steel Appliances, Washer, Water Heater - High-Efficiency
Furnishings No
Fireplace Y
Window Features Double Pane,Screens,Sliding
Appliance Built-In Microwave, Dishwasher, Disposal, Dryer - Electric, Icemaker, Oven/Range - Electric, Refrigerator, Stainless Steel Appliances, Washer, Water Heater - High-Efficiency
Heat Source Oil
Laundry Main Floor, Dryer In Unit, Washer In Unit
Exterior
Exterior Feature Deck(s)
Parking Features Garage - Side Entry, Inside Access, Oversized
Garage Spaces 14.0
Utilities Available Electric Available, Cable TV Available
Water Access N
Roof Type Shingle
Accessibility 2+ Access Exits, >84\" Garage Door
Porch Deck(s)
Attached Garage 2
Total Parking Spaces 14
Garage Y
Building
Story 3
Sewer Private Sewer
Water Well
Architectural Style Colonial
Level or Stories 3
Additional Building Above Grade, Below Grade
Structure Type 2 Story Ceilings,Dry Wall,9'+ Ceilings
New Construction N
Schools
School District Charles County Public Schools
Others
Pets Allowed Y
Senior Community No
Tax ID 0908059292
Ownership Fee Simple
SqFt Source Assessor
Acceptable Financing Cash, Conventional
Horse Property N
Listing Terms Cash, Conventional
Financing Cash,Conventional
Special Listing Condition Standard
Pets Allowed No Pet Restrictions
Read Less
Want to know what your home might be worth? Contact us for a FREE valuation!

Our team is ready to help you sell your home for the highest possible price ASAP

Bought with Chathan Smoot • CENTURY 21 Envision

GET MORE INFORMATION

