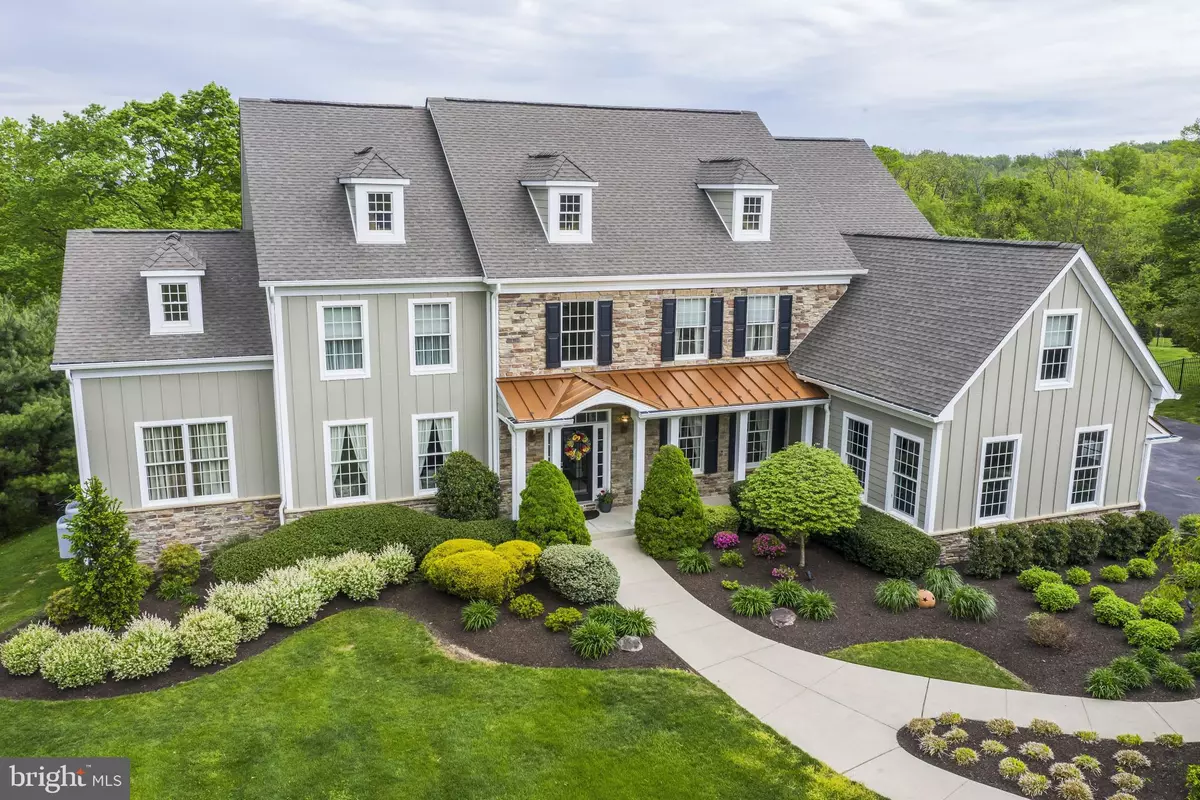$1,450,000
$1,600,000
9.4%For more information regarding the value of a property, please contact us for a free consultation.
500 WORTHINGTON MILL RD Richboro, PA 18954
5 Beds
6 Baths
8,010 SqFt
Key Details
Sold Price $1,450,000
Property Type Single Family Home
Sub Type Detached
Listing Status Sold
Purchase Type For Sale
Square Footage 8,010 sqft
Price per Sqft $181
Subdivision Worthington Mill
MLS Listing ID PABU526558
Sold Date 07/14/21
Style Colonial
Bedrooms 5
Full Baths 5
Half Baths 1
HOA Y/N N
Abv Grd Liv Area 5,760
Originating Board BRIGHT
Year Built 2007
Annual Tax Amount $17,761
Tax Year 2020
Lot Size 2.320 Acres
Acres 2.32
Lot Dimensions 0.00 x 0.00
Property Description
Magnificent Custom Built Home with an open floor plan situated on over 2 acres. Driving up you will be wowed with the curb appeal of this picturesque home. The owners just updated the exterior with new horizonal Hardie Board siding, trim and gutters. The Covered Front porch is the ideal spot for morning coffee. Enter through the front door into your grand foyer adorned with a tasteful chandelier. The Dining Room is finished with crown moldings, wainscotting and 2 elegant light fixtures. The dining room offers plenty of room to entertain during the holidays and special occasions. The formal living room has recessed lighting, crown molding and generously sized windows providing lots of natural light. The dramatic family room has 23' ceiling, floor-to-ceiling wood burning fireplace & is accented with coffered trim, custom ceiling & illuminated with a matching chandelier. You will find the family room to be the ideal spot to unwind after a long day. Just off the family room you will find the library/home office and features custom built-in bookshelves, wall-to-wall carpeting . The main level theatre room has elevated seating, wet bar, and a new projector and audio system. The gourmet kitchen is complete with custom cabinetry, granite countertops, GE Monogram appliances, center island & walk-in pantry that has just updated with new shelving and a 180 bottle dual temperature wine cooler. Skylights & 4 sets of French patio doors make for a beautifully lit morning room that opens to a 30' x 32' deck with breathtaking views of the picturesque grounds and a 17' x 48' concrete heated in-ground pool with sundeck, spa and newly finished pool house. The master bedroom is a stunning space that you wont want to leave. Complete with a sitting area, tray ceilings, spacious walk-in closets completed with custom closet organizers, vanity/dressing area and wall to wall carpeting. Master bathroom was just redone and features a modern free standing soaking tub, oversized shower as well as a double vanity. 2nd Bedroom offers private bathroom, walk-in closet and custom wood floors. 3rd and 4th bedrooms are joined by Jack and Jill style bathroom. Both bedrooms are finished with wall to wall carpeting and oversized walk-in closets. Home has two Laundry rooms, one located on second floor and additional on the first floor laundry for added convenience. Finished basement has a variety of rooms, including a bedroom and full bathroom, 2nd family room with gas fireplace & flat screen TV, fitness room/dance room with Pergo flooring, Bose system, mirrored wall and disco ball, wine room with stone walls and walnut flooring, and storage room. Home has both main staircase & service staircase to all levels. Brazilian hardwood flooring throughout, Nutone central vacuum system, whole house wireless sound system and extensive custom trim and throughout. Rear yard enclosed with aluminum fencing. Beautifully landscaped front yard has invisible pet fencing. Property is a must see and is located in the award winning Council Rock School District.
Location
State PA
County Bucks
Area Northampton Twp (10131)
Zoning AR
Rooms
Other Rooms Living Room, Dining Room, Primary Bedroom, Bedroom 2, Bedroom 3, Bedroom 4, Kitchen, Family Room, Library, Breakfast Room, Laundry, Conservatory Room
Basement Full
Interior
Interior Features Additional Stairway, Breakfast Area, Built-Ins, Butlers Pantry, Ceiling Fan(s), Central Vacuum, Chair Railings, Crown Moldings, Dining Area, Double/Dual Staircase, Family Room Off Kitchen, Floor Plan - Open, Formal/Separate Dining Room, Kitchen - Gourmet, Kitchen - Island, Kitchen - Table Space, Pantry, Recessed Lighting, Soaking Tub, Walk-in Closet(s), Wine Storage
Hot Water Propane
Heating Heat Pump(s)
Cooling Central A/C
Fireplaces Number 2
Equipment Built-In Microwave, Dishwasher, Extra Refrigerator/Freezer, Washer, Dryer, Central Vacuum
Furnishings No
Fireplace Y
Appliance Built-In Microwave, Dishwasher, Extra Refrigerator/Freezer, Washer, Dryer, Central Vacuum
Heat Source Propane - Leased
Laundry Upper Floor, Main Floor
Exterior
Exterior Feature Deck(s)
Parking Features Garage - Side Entry, Oversized, Garage Door Opener, Inside Access
Garage Spaces 3.0
Fence Partially, Rear
Pool In Ground
Water Access N
View Panoramic, Trees/Woods
Roof Type Pitched,Shingle
Accessibility None
Porch Deck(s)
Attached Garage 3
Total Parking Spaces 3
Garage Y
Building
Lot Description Backs to Trees
Story 2
Sewer Community Septic Tank, Private Septic Tank
Water Public
Architectural Style Colonial
Level or Stories 2
Additional Building Above Grade, Below Grade
New Construction N
Schools
Elementary Schools Richboro
Middle Schools Holland
High Schools Council Rock South
School District Council Rock
Others
Pets Allowed N
Senior Community No
Tax ID 31-010-089-008
Ownership Fee Simple
SqFt Source Assessor
Acceptable Financing Cash, Conventional
Horse Property N
Listing Terms Cash, Conventional
Financing Cash,Conventional
Special Listing Condition Standard
Read Less
Want to know what your home might be worth? Contact us for a FREE valuation!

Our team is ready to help you sell your home for the highest possible price ASAP

Bought with Connie Kaminski • RE/MAX Total - Yardley

GET MORE INFORMATION





