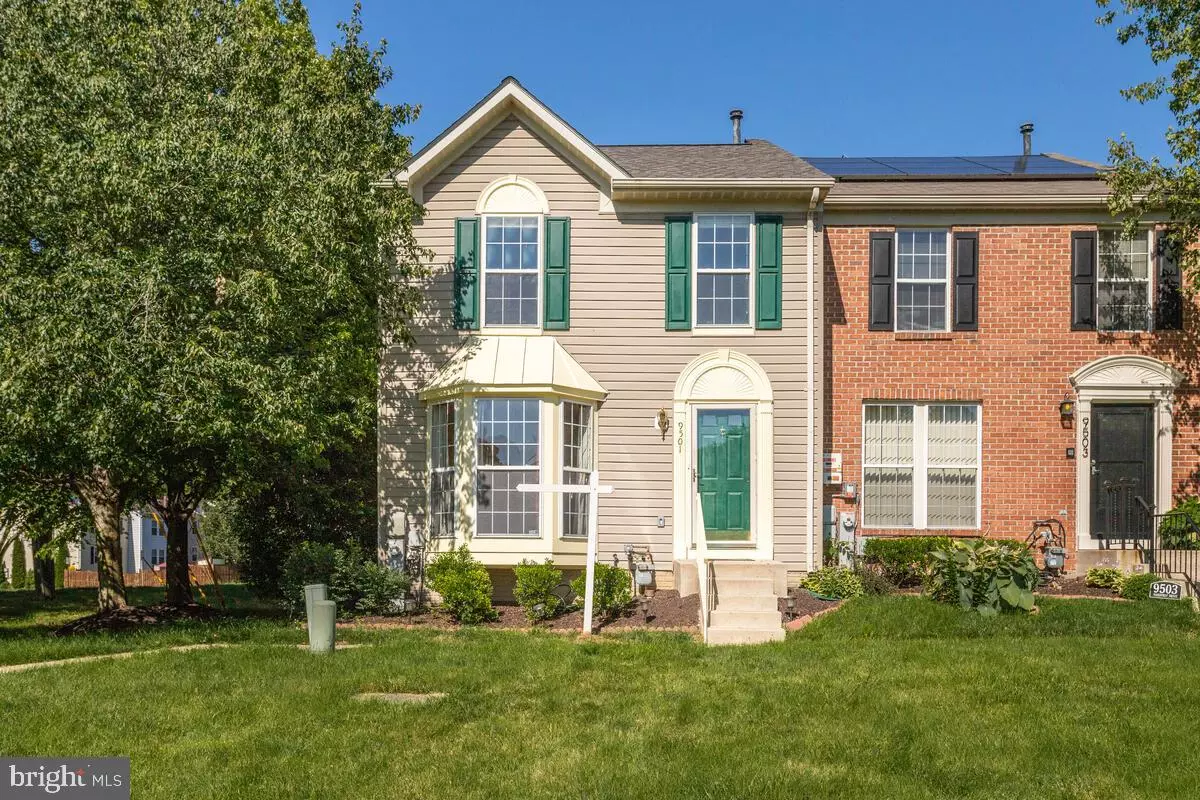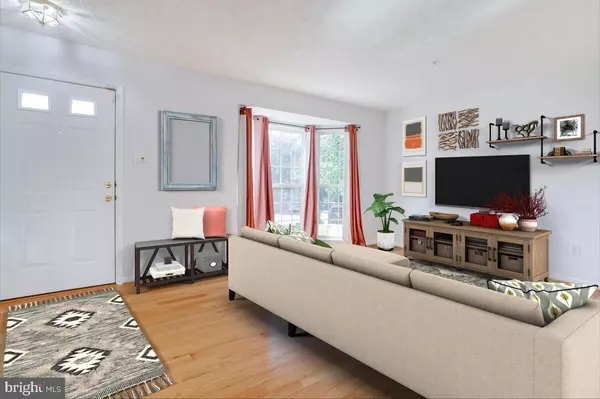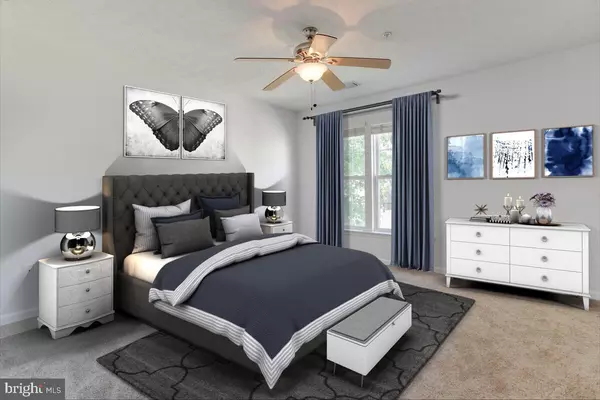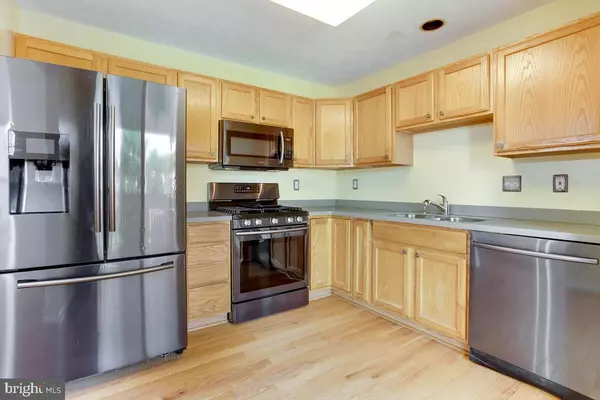$395,001
$395,000
For more information regarding the value of a property, please contact us for a free consultation.
9501 OAKHURST DR Columbia, MD 21046
3 Beds
3 Baths
1,640 SqFt
Key Details
Sold Price $395,001
Property Type Townhouse
Sub Type End of Row/Townhouse
Listing Status Sold
Purchase Type For Sale
Square Footage 1,640 sqft
Price per Sqft $240
Subdivision Oakhurst
MLS Listing ID MDHW2000262
Sold Date 07/23/21
Style Colonial
Bedrooms 3
Full Baths 2
Half Baths 1
HOA Fees $88/mo
HOA Y/N Y
Abv Grd Liv Area 1,240
Originating Board BRIGHT
Year Built 1999
Annual Tax Amount $4,447
Tax Year 2020
Lot Size 2,178 Sqft
Acres 0.05
Property Description
Gorgeous end unit TH in Columbia boasting upgrades to major items of a home to include a brand new roof & deck, brand new maintenance free trex deck, & new HVAC ! If that wasn't enough, stainless steel appliances & washer & dryer are all not older than 3 years. Fenced in end unit adds additional privacy. Hardwood floors on main level & new carpeting on all upper level , basement & stairs & freshly painted in main areas. The rest awaits your final touches ! Close to the heart of Columbia but no CPRA fees ! Close to Fort Meade & NSA. Low Hoa fees & quiet area. But just minutes from Snowden Square Shopping Center & shopping favorites like Wegmans, BJ's, Bed Bath & Beyond, Home Depot & movie theatre. Don't wait to see this unit -it won't last ! All offers are due in by Monday, the 21st at noon.
Location
State MD
County Howard
Zoning RSA8
Rooms
Other Rooms Dining Room, Bedroom 2, Bedroom 3, Kitchen, Family Room, Basement, Bedroom 1, Bathroom 2, Full Bath, Half Bath
Basement Connecting Stairway, Fully Finished, Heated, Other, Full
Interior
Interior Features Carpet, Ceiling Fan(s), Dining Area, Floor Plan - Traditional, Formal/Separate Dining Room, Pantry, Walk-in Closet(s), Wood Floors
Hot Water Natural Gas
Heating Forced Air
Cooling Central A/C, Ceiling Fan(s)
Equipment Built-In Microwave, Dishwasher, Disposal, Dryer, Exhaust Fan, Icemaker, Oven - Single, Oven/Range - Gas, Refrigerator, Stainless Steel Appliances, Washer, Water Heater
Fireplace N
Window Features Screens,Sliding
Appliance Built-In Microwave, Dishwasher, Disposal, Dryer, Exhaust Fan, Icemaker, Oven - Single, Oven/Range - Gas, Refrigerator, Stainless Steel Appliances, Washer, Water Heater
Heat Source Natural Gas
Laundry Lower Floor, Dryer In Unit, Basement, Washer In Unit
Exterior
Exterior Feature Deck(s)
Parking On Site 2
Amenities Available Tot Lots/Playground
Water Access N
Roof Type Architectural Shingle,Asphalt
Accessibility Level Entry - Main, Other
Porch Deck(s)
Garage N
Building
Lot Description Corner, Rear Yard
Story 3
Sewer Public Sewer
Water Public
Architectural Style Colonial
Level or Stories 3
Additional Building Above Grade, Below Grade
New Construction N
Schools
Elementary Schools Guilford
Middle Schools Lake Elkhorn
High Schools Hammond
School District Howard County Public School System
Others
HOA Fee Include Common Area Maintenance,Management,Snow Removal
Senior Community No
Tax ID 1406556833
Ownership Fee Simple
SqFt Source Estimated
Security Features Carbon Monoxide Detector(s),Smoke Detector
Acceptable Financing Cash, Conventional, FHA, VA
Listing Terms Cash, Conventional, FHA, VA
Financing Cash,Conventional,FHA,VA
Special Listing Condition Standard
Read Less
Want to know what your home might be worth? Contact us for a FREE valuation!

Our team is ready to help you sell your home for the highest possible price ASAP

Bought with LaKisa B Taylor • Taylor Properties

GET MORE INFORMATION





