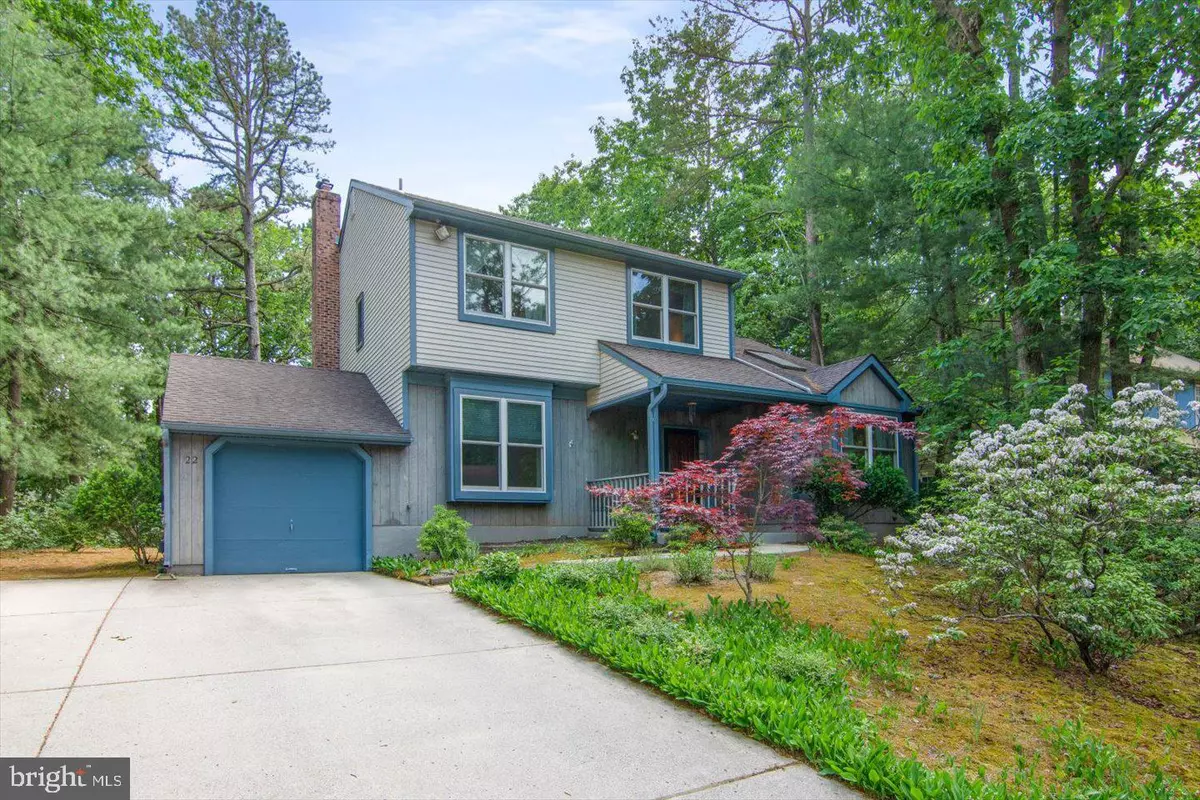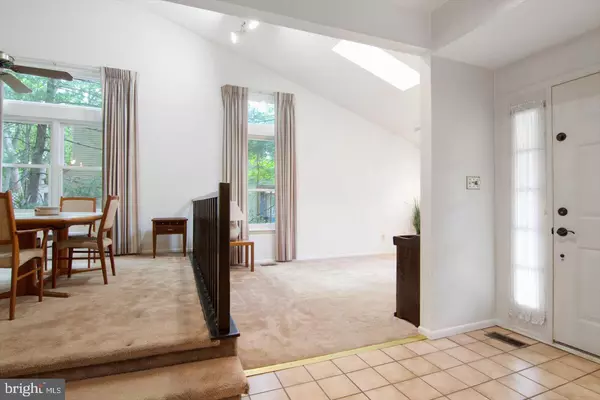$400,000
$374,900
6.7%For more information regarding the value of a property, please contact us for a free consultation.
22 REDSTONE RIDGE Voorhees, NJ 08043
3 Beds
3 Baths
2,274 SqFt
Key Details
Sold Price $400,000
Property Type Single Family Home
Sub Type Detached
Listing Status Sold
Purchase Type For Sale
Square Footage 2,274 sqft
Price per Sqft $175
Subdivision Sturbridge Lakes
MLS Listing ID NJCD420196
Sold Date 07/29/21
Style Contemporary
Bedrooms 3
Full Baths 2
Half Baths 1
HOA Fees $35/ann
HOA Y/N Y
Abv Grd Liv Area 2,274
Originating Board BRIGHT
Year Built 1984
Annual Tax Amount $10,634
Tax Year 2020
Lot Size 0.370 Acres
Acres 0.37
Lot Dimensions 0.00 x 0.00
Property Description
Here is a tremendous opportunity to live the Sturbridge Lifestyle in the highly sought after Lake community. Welcome to 22 Redstone Ridge. This exciting Amberly model is set on private lot on one of the nicest streets in the community. From the moment you approach the house you will be pleased to see the sparkling Anderson replacement windows and cedar look wood facade. All the trim has been capped so there is no exterior work to be done. The covered front porch is a great place to relax and enjoy a cup of coffee overlooking the garden of lily of the valley. The foyer entrance has ceramic tile flooring and neutrally painted walls. The contemporary floor plan of this home is ideal for entertaining. The vaulted ceilings in the living room and dining room add excitement to this home. The living room has a bay window with a window seat. The floor to ceiling Anderson windows in both rooms have transom windows as well. This is a very bright home! The dining room opens to the kitchen for ease of entertaining. The kitchen is very bright as it is one of the few homes that has a skylight in the kitchen. The kitchen has plenty of cabinet and counter space. The Kitchen Aid gas stove and Bosch dishwasher will make meal prep and clean up a breeze. Todays buyers are looking for open kitchen family room floor plans. This home has a custom family room extension. The focal point of the family room is the brick fireplace insert. The walnut beam and ceiling in the family room has a skylight and recessed lighting. The bay window overlooks the private flat lot. The sunroom addition has walls of windows, skylights and tongue and groove ceilings. The decorative stamped concrete flooring is easy care and complements the sunroom. As life has changed and many people are working from home the first floor office is a great place for work. The double windows and window seat add natural light to the office. The powder room is adjacent to the home office and laundry room. The primary suite is very nicely sized with abundance of windows. The luxury bath has been updated with ceramic flooring and rich maple cabinets with nickel faucets and lighting. The double sinks are a nice feature. The soaking tub has a window with a view of the yard. The stall shower has a frameless glass shower door. The other 2 bedrooms are very neutrally decorated. The main bath is very neutral and adjacent to the bedrooms. The partially finished basement would be a good playroom or gym space. This home is very light and bright and is located on one of the nicest streets in the community. Enjoy swimming, fishing, boating, tennis and more in this wonderful lakefront home. The seller will provide a one year warranty.
Location
State NJ
County Camden
Area Voorhees Twp (20434)
Zoning RD2
Rooms
Other Rooms Office
Basement Partially Finished
Interior
Interior Features Carpet, Ceiling Fan(s), Dining Area, Family Room Off Kitchen, Floor Plan - Open, Kitchen - Eat-In, Pantry, Recessed Lighting, Skylight(s), Soaking Tub, Stall Shower, Tub Shower, Walk-in Closet(s), Window Treatments
Hot Water Natural Gas
Heating Forced Air
Cooling Central A/C
Flooring Carpet, Ceramic Tile, Vinyl
Fireplaces Number 1
Fireplaces Type Brick, Insert, Wood
Equipment Built-In Range, Dishwasher, Dryer, Freezer, Oven/Range - Gas, Washer
Fireplace Y
Window Features Bay/Bow,Replacement,Screens,Skylights,Transom,Insulated
Appliance Built-In Range, Dishwasher, Dryer, Freezer, Oven/Range - Gas, Washer
Heat Source Natural Gas
Laundry Main Floor
Exterior
Parking Features Garage - Front Entry
Garage Spaces 1.0
Utilities Available Cable TV
Amenities Available Baseball Field, Basketball Courts, Beach, Lake, Tennis Courts, Tot Lots/Playground
Water Access N
View Trees/Woods
Roof Type Architectural Shingle
Accessibility None
Attached Garage 1
Total Parking Spaces 1
Garage Y
Building
Lot Description Backs to Trees, Level
Story 2
Foundation Block
Sewer Public Sewer
Water Public
Architectural Style Contemporary
Level or Stories 2
Additional Building Above Grade, Below Grade
Structure Type 2 Story Ceilings,Cathedral Ceilings
New Construction N
Schools
Elementary Schools Signal Hill E.S.
Middle Schools Voorhees M.S.
High Schools Eastern H.S.
School District Voorhees Township Board Of Education
Others
Senior Community No
Tax ID 34-00229 20-00017
Ownership Fee Simple
SqFt Source Assessor
Acceptable Financing Conventional, Cash, FHA, VA
Listing Terms Conventional, Cash, FHA, VA
Financing Conventional,Cash,FHA,VA
Special Listing Condition Standard
Read Less
Want to know what your home might be worth? Contact us for a FREE valuation!

Our team is ready to help you sell your home for the highest possible price ASAP

Bought with Maureen A Smith-Hartman • BHHS Fox & Roach-Mt Laurel

GET MORE INFORMATION





