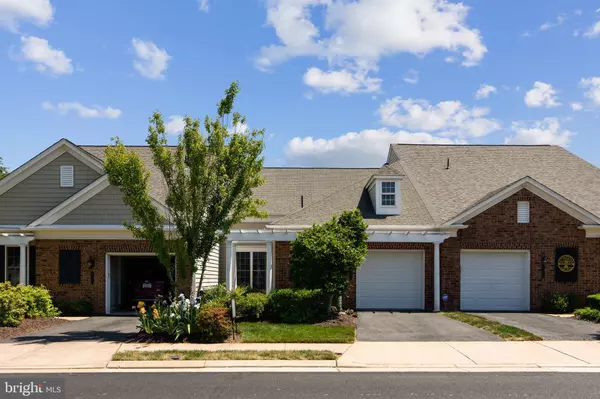$490,000
$490,000
For more information regarding the value of a property, please contact us for a free consultation.
44484 MALTESE FALCON SQ Ashburn, VA 20147
2 Beds
2 Baths
1,279 SqFt
Key Details
Sold Price $490,000
Property Type Townhouse
Sub Type Interior Row/Townhouse
Listing Status Sold
Purchase Type For Sale
Square Footage 1,279 sqft
Price per Sqft $383
Subdivision Potomac Green
MLS Listing ID VALO436168
Sold Date 07/30/21
Style Villa
Bedrooms 2
Full Baths 2
HOA Fees $275/mo
HOA Y/N Y
Abv Grd Liv Area 1,279
Originating Board BRIGHT
Year Built 2006
Annual Tax Amount $3,783
Tax Year 2020
Lot Size 3,485 Sqft
Acres 0.08
Property Description
Welcome to Potomac Green--Ashburn's premiere 55+ amenity rich community! Beautiful Concord model features a one car attached garage, two bedrooms, two full bathrooms, living room, hardwood flooring in foyer, tile flooring in kitchen, laundry room and bathrooms, and brand new neutral carpeting in living room, dining area and bedrooms. Welcoming hardwood foyer has crown molding, shadow boxing, coat closet and access to laundry room with window and storage cabinets. Eat in kitchen has newer (2020) appliances (stainless steel side by side refrigerator), five burner gas stove, corian counters, 42 inch oak cabinets, recessed lights, double sink with disposal, plenty of cabinet and counter space. Dining area features a chandelier and pass through to kitchen. Living Room has crown molding, recessed lighting, pre-wired for ceiling fan, storage closet and sliding glass door access to brick patio perfect for entertaining! Private back yard backs to trees. Rest in your primary bedroom suite which includes new carpet, tray ceiling, 3 large windows, pre-wiring for ceiling fan, huge walk in closet, tile flooring in bathroom, double vanity with cabinets and drawers, stand up shower with bench and grab bars, recessed lighting, private toilet with door and linen closet. Secondary bedroom has new carpet, 2 large nearly floor to ceiling windows, pre-wiring for ceiling fan, large closet and access to secondary bathroom with tile flooring, single vanity with cabinet and a tub/shower combination. Park your car in your one car garage with work bench, built in shelving and access to HVAC closet. Potomac Green has so many amenities to enjoy--walking trails, indoor and outdoor pool, fitness center, meeting rooms, indoor track, club house, recreation center, game/card rooms, and activities and events that you can plan for every day! Enjoy nearby One Loudoun for shopping, dining, theatres and entertainment. Convenient to medical offices and Loudoun Hospital. Commuting is easy--minutes to Loudoun County Parkway, Route 7, Route 28, Fairfax County Parkway. Thanks for showing! : )
Location
State VA
County Loudoun
Zoning 04
Rooms
Other Rooms Living Room, Dining Room, Primary Bedroom, Bedroom 2, Kitchen, Laundry, Bathroom 2, Primary Bathroom
Main Level Bedrooms 2
Interior
Interior Features Carpet, Floor Plan - Open, Kitchen - Eat-In, Kitchen - Table Space, Crown Moldings, Dining Area, Entry Level Bedroom, Kitchen - Gourmet, Primary Bath(s), Recessed Lighting, Tub Shower, Upgraded Countertops, Walk-in Closet(s), Wood Floors, Combination Dining/Living, Pantry, Sprinkler System
Hot Water Natural Gas
Heating Forced Air
Cooling Central A/C
Flooring Hardwood, Ceramic Tile, Carpet
Equipment Built-In Microwave, Dishwasher, Disposal, Dryer - Front Loading, Icemaker, Refrigerator, Stainless Steel Appliances, Stove, Washer
Fireplace N
Appliance Built-In Microwave, Dishwasher, Disposal, Dryer - Front Loading, Icemaker, Refrigerator, Stainless Steel Appliances, Stove, Washer
Heat Source Natural Gas
Laundry Main Floor, Washer In Unit, Dryer In Unit
Exterior
Parking Features Garage - Front Entry, Garage Door Opener
Garage Spaces 1.0
Amenities Available Club House, Common Grounds, Community Center, Fitness Center, Game Room, Gated Community, Jog/Walk Path, Meeting Room, Pool - Indoor, Pool - Outdoor, Recreational Center, Retirement Community, Swimming Pool
Water Access N
Roof Type Architectural Shingle
Accessibility 2+ Access Exits, 32\"+ wide Doors, 36\"+ wide Halls, No Stairs
Attached Garage 1
Total Parking Spaces 1
Garage Y
Building
Story 1
Sewer Public Sewer
Water Public
Architectural Style Villa
Level or Stories 1
Additional Building Above Grade, Below Grade
Structure Type Tray Ceilings
New Construction N
Schools
Elementary Schools Steuart W. Weller
Middle Schools Belmont Ridge
High Schools Riverside
School District Loudoun County Public Schools
Others
HOA Fee Include Common Area Maintenance,Health Club,Lawn Care Front,Lawn Care Rear,Lawn Care Side,Lawn Maintenance,Management,Pool(s),Recreation Facility,Reserve Funds,Road Maintenance,Snow Removal
Senior Community Yes
Age Restriction 55
Tax ID 058379117000
Ownership Fee Simple
SqFt Source Assessor
Security Features Security Gate,Security System,Smoke Detector
Special Listing Condition Standard
Read Less
Want to know what your home might be worth? Contact us for a FREE valuation!

Our team is ready to help you sell your home for the highest possible price ASAP

Bought with Christine M Oberhelman • RE/MAX Allegiance

GET MORE INFORMATION





