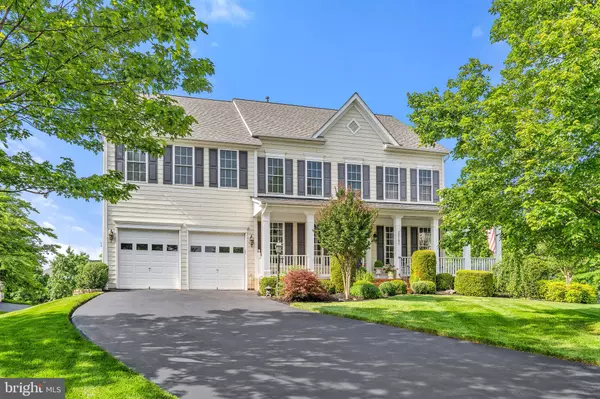$1,180,000
$1,200,000
1.7%For more information regarding the value of a property, please contact us for a free consultation.
22102 WHISPERHILL CT Broadlands, VA 20148
6 Beds
6 Baths
6,274 SqFt
Key Details
Sold Price $1,180,000
Property Type Single Family Home
Sub Type Detached
Listing Status Sold
Purchase Type For Sale
Square Footage 6,274 sqft
Price per Sqft $188
Subdivision Broadlands
MLS Listing ID VALO440462
Sold Date 08/13/21
Style Colonial
Bedrooms 6
Full Baths 5
Half Baths 1
HOA Fees $84/mo
HOA Y/N Y
Abv Grd Liv Area 4,256
Originating Board BRIGHT
Year Built 2005
Annual Tax Amount $8,666
Tax Year 2021
Lot Size 0.270 Acres
Acres 0.27
Property Description
This spacious and well laid out home is located in the sought after community of Broadlands, in a quiet Cul-de-sac. Upon entering the home you will find hardwood flooring leading the way to a dining room, dual access staircase, study and a large family room that is open to the gourmet kitchen and sunroom. Plantation shutters throughout the main level of the home give the possibility to allow as much or as little light as you prefer. Just off the kitchen/sunroom located at the rear of the home is an expansive deck great for extending your gatherings outside. On the upper level of the home you will find the spacious primary suite featuring two walk in closets, two junior suites and two bedrooms that share a jack and jill style bathroom. The lower level of this home is finished and features a spacious bedroom, full bathroom, movie room a large recreational area, as well as two flex rooms. The basement has walk out access leading to a paver patio, large stamped concrete patio located under the deck and lush green grass. You wont want to miss out on the gorgeous property, it has been well maintained and is still occupied by the original owner. Roof replace in 2020, Hot Water Heater replaced in 2021, Washer and Dryer replaced in 2020, Shutters replace in 2021, house has been professional painter in 2021, New carpet on stairs 2021, Stamped Concrete and patio under deck installed in 2020. The home sits in a quiet cul de sac, there are walking trails throughout the neighborhood.
This home is in The Broadlands HOA which offers 3 separate pools and the HOA covers internet.
Buyers Home Warranty with Old Republic
Location
State VA
County Loudoun
Zoning 04
Direction South
Rooms
Basement Full
Interior
Interior Features Air Filter System, Carpet, Ceiling Fan(s), Chair Railings, Combination Kitchen/Living, Crown Moldings, Dining Area, Double/Dual Staircase, Family Room Off Kitchen, Floor Plan - Open, Formal/Separate Dining Room, Kitchen - Gourmet, Kitchen - Island, Kitchen - Table Space, Pantry, Recessed Lighting, Soaking Tub, Stall Shower, Tub Shower, Window Treatments, Wood Floors
Hot Water 60+ Gallon Tank, Natural Gas
Heating Forced Air
Cooling Attic Fan, Ceiling Fan(s), Zoned, Central A/C
Flooring Hardwood, Tile/Brick, Carpet
Fireplaces Number 1
Equipment Built-In Microwave, Dishwasher, Disposal, Cooktop, Dryer - Electric, Dryer - Front Loading, ENERGY STAR Clothes Washer, ENERGY STAR Refrigerator, Exhaust Fan, Oven - Wall, Microwave, Stainless Steel Appliances, Water Heater - High-Efficiency
Window Features Double Pane,Double Hung,Insulated,Low-E,Screens
Appliance Built-In Microwave, Dishwasher, Disposal, Cooktop, Dryer - Electric, Dryer - Front Loading, ENERGY STAR Clothes Washer, ENERGY STAR Refrigerator, Exhaust Fan, Oven - Wall, Microwave, Stainless Steel Appliances, Water Heater - High-Efficiency
Heat Source Natural Gas
Laundry Main Floor
Exterior
Exterior Feature Patio(s), Wrap Around
Parking Features Garage Door Opener, Inside Access, Garage - Front Entry
Garage Spaces 2.0
Utilities Available Cable TV, Electric Available, Natural Gas Available, Phone Available
Water Access N
Roof Type Architectural Shingle
Accessibility None
Porch Patio(s), Wrap Around
Attached Garage 2
Total Parking Spaces 2
Garage Y
Building
Lot Description Cul-de-sac, Front Yard, Landscaping, No Thru Street, Rear Yard
Story 3
Foundation Concrete Perimeter
Sewer Public Septic
Water Public
Architectural Style Colonial
Level or Stories 3
Additional Building Above Grade, Below Grade
Structure Type Dry Wall
New Construction N
Schools
Elementary Schools Mill Run
Middle Schools Eagle Ridge
High Schools Briar Woods
School District Loudoun County Public Schools
Others
HOA Fee Include High Speed Internet,Pool(s),Recreation Facility,Road Maintenance,Snow Removal,Trash,Other
Senior Community No
Tax ID 157493805000
Ownership Fee Simple
SqFt Source Assessor
Acceptable Financing Cash, Conventional, Exchange, FHA, VA
Horse Property N
Listing Terms Cash, Conventional, Exchange, FHA, VA
Financing Cash,Conventional,Exchange,FHA,VA
Special Listing Condition Standard
Read Less
Want to know what your home might be worth? Contact us for a FREE valuation!

Our team is ready to help you sell your home for the highest possible price ASAP

Bought with Liane Carlstrom MacDowell • Stone Properties VA, LLC

GET MORE INFORMATION





