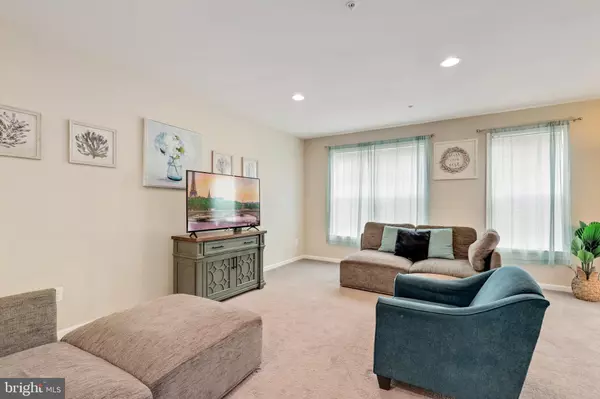$436,000
$425,000
2.6%For more information regarding the value of a property, please contact us for a free consultation.
7536 HOLLY RIDGE DR Glen Burnie, MD 21060
3 Beds
4 Baths
2,556 SqFt
Key Details
Sold Price $436,000
Property Type Townhouse
Sub Type Interior Row/Townhouse
Listing Status Sold
Purchase Type For Sale
Square Footage 2,556 sqft
Price per Sqft $170
Subdivision Holly Ridge
MLS Listing ID MDAA470442
Sold Date 08/06/21
Style Other
Bedrooms 3
Full Baths 3
Half Baths 1
HOA Fees $82/mo
HOA Y/N Y
Abv Grd Liv Area 2,020
Originating Board BRIGHT
Year Built 2018
Annual Tax Amount $3,885
Tax Year 2020
Lot Size 1,760 Sqft
Acres 0.04
Property Description
Well maintained 3 bed, 3.5 bath townhouse in the Holly Ridge Community. More square footage with a bump out on all 3 levels! Upper level has a large owners suite with a sitting area and a large walk-in closet. Attached bath has double vanity sinks, stand-up shower and a garden soaking tub. Two additional spacious spare bedrooms and 1 full bath along with laundry finish up the upper level. Main level features a gourmet kitchen with stainless steel appliances, gas cooktop, pantry, large center island, quartz countertops and wooden floors. Open concept living with sitting area, dining area and family room. Lower level has a foyer, large rec room area and a full bath with entrance to 2 car garage. New neighborhood offers a dog park, tot lots, walking trails and is conveniently located close to major highways for an easy commute to Fort Meade, Annapolis, Baltimore, DC and a quick trip to BWI Airport. Make this move-in ready home yours and do nothing but enjoy it!
Location
State MD
County Anne Arundel
Zoning R5
Rooms
Basement Fully Finished, Walkout Level
Interior
Hot Water Electric
Heating Heat Pump(s)
Cooling Central A/C
Heat Source Electric
Exterior
Water Access N
Accessibility None
Garage N
Building
Story 3
Sewer Public Septic
Water Public
Architectural Style Other
Level or Stories 3
Additional Building Above Grade, Below Grade
New Construction N
Schools
School District Anne Arundel County Public Schools
Others
Senior Community No
Tax ID 020341590241818
Ownership Fee Simple
SqFt Source Assessor
Special Listing Condition Standard
Read Less
Want to know what your home might be worth? Contact us for a FREE valuation!

Our team is ready to help you sell your home for the highest possible price ASAP

Bought with AMELIA E SMITH • Redfin Corp

GET MORE INFORMATION





