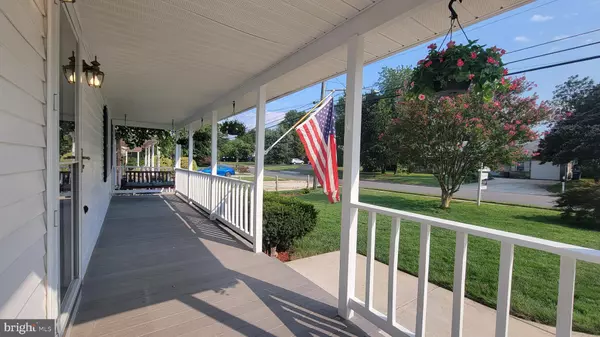$720,000
$725,000
0.7%For more information regarding the value of a property, please contact us for a free consultation.
6348 HILLCREST PL Alexandria, VA 22312
3 Beds
4 Baths
2,496 SqFt
Key Details
Sold Price $720,000
Property Type Single Family Home
Sub Type Detached
Listing Status Sold
Purchase Type For Sale
Square Footage 2,496 sqft
Price per Sqft $288
Subdivision Lincolnia Heights
MLS Listing ID VAFX2009960
Sold Date 09/13/21
Style Colonial
Bedrooms 3
Full Baths 3
Half Baths 1
HOA Y/N N
Abv Grd Liv Area 1,664
Originating Board BRIGHT
Year Built 1984
Annual Tax Amount $6,367
Tax Year 2021
Lot Size 10,500 Sqft
Acres 0.24
Property Description
Rare opportunity to own a three level Colonial with a fully finished basement in the heart of Alexandria. Large concrete driveway and a one car garage can accommodate all of your cars. Walk up to the covered front porch and relax. The main level features living room with beautiful hardwood floor and a wood burning fireplace with a mantle. The room opens to the dining room with a walkout to the spacious deck with built-in seating. The flat, level backyard is fenced in and features a patio, a shed, and playset. Updated kitchen features granite countertop, upgraded cabinets, new stainless steel appliances. Newer washer/dryer are easily accessible on the main level laundry room. Upper level features four bedrooms and two full baths. Primary bathroom feature dual vanity and an updated shower. Lower level features a family room, a bonus room, and the third full bathroom. Basement has a walk-up to the back yard. Home is conveniently located near Harris Teeter, Total Wine, Hobby Lobby, Dollar Tree, the Post Office, and many more shops and restaurants. Only a few minutes drive to i-395.
Location
State VA
County Fairfax
Zoning 130
Rooms
Other Rooms Living Room, Dining Room, Primary Bedroom, Bedroom 2, Bedroom 3, Kitchen, Family Room, Foyer, Laundry, Bathroom 1, Bathroom 2, Bathroom 3, Bonus Room
Basement Connecting Stairway, Outside Entrance, Rear Entrance, Fully Finished
Interior
Interior Features Dining Area, Kitchen - Table Space, Window Treatments, Primary Bath(s), Attic, Breakfast Area, Ceiling Fan(s), Combination Dining/Living, Floor Plan - Traditional, Kitchen - Gourmet
Hot Water Natural Gas
Heating Central
Cooling Central A/C
Fireplaces Number 2
Fireplaces Type Fireplace - Glass Doors, Mantel(s), Wood
Equipment Dishwasher, Disposal, Dryer, Exhaust Fan, Icemaker, Oven/Range - Electric, Refrigerator, Washer
Furnishings No
Fireplace Y
Window Features Double Pane
Appliance Dishwasher, Disposal, Dryer, Exhaust Fan, Icemaker, Oven/Range - Electric, Refrigerator, Washer
Heat Source Natural Gas
Laundry Main Floor, Dryer In Unit, Washer In Unit
Exterior
Exterior Feature Deck(s), Porch(es), Patio(s)
Parking Features Garage Door Opener
Garage Spaces 5.0
Fence Fully
Water Access N
View Garden/Lawn
Roof Type Shingle
Accessibility None
Porch Deck(s), Porch(es), Patio(s)
Road Frontage City/County
Attached Garage 1
Total Parking Spaces 5
Garage Y
Building
Lot Description Backs to Trees, Landscaping
Story 3
Sewer Public Sewer
Water Public
Architectural Style Colonial
Level or Stories 3
Additional Building Above Grade, Below Grade
New Construction N
Schools
Elementary Schools Parklawn
Middle Schools Glasgow
High Schools Justice
School District Fairfax County Public Schools
Others
Pets Allowed Y
Senior Community No
Tax ID 0721 07 0064
Ownership Fee Simple
SqFt Source Assessor
Special Listing Condition Standard
Pets Allowed Cats OK, Dogs OK
Read Less
Want to know what your home might be worth? Contact us for a FREE valuation!

Our team is ready to help you sell your home for the highest possible price ASAP

Bought with Regine Amanda Metayer • Samson Properties

GET MORE INFORMATION





