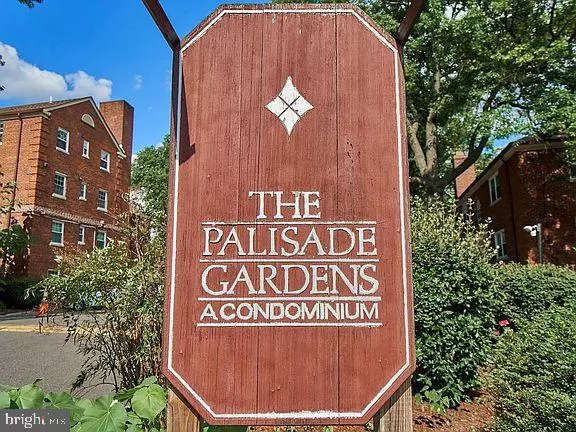$360,000
$365,000
1.4%For more information regarding the value of a property, please contact us for a free consultation.
2023 21ST ST N #24 Arlington, VA 22201
2 Beds
1 Bath
705 SqFt
Key Details
Sold Price $360,000
Property Type Condo
Sub Type Condo/Co-op
Listing Status Sold
Purchase Type For Sale
Square Footage 705 sqft
Price per Sqft $510
Subdivision Palisade Gardens
MLS Listing ID VAAR2000570
Sold Date 09/14/21
Style Colonial
Bedrooms 2
Full Baths 1
Condo Fees $370/mo
HOA Y/N N
Abv Grd Liv Area 705
Originating Board BRIGHT
Year Built 1947
Annual Tax Amount $3,629
Tax Year 2021
Property Description
Enjoy this lovely updated , larger 2 bedroom/1 bath condo with beautifully renovated kitchen in December, 2020, boasting beautiful neutral grey cabinetry, quartz counter and stylish back splash. Stainless appliances including built-in microwave. New windows in 2021. HVAC replaced in 2019. Freshly painted. Custom shelving in both bedroom closets. Hardwood in living and dining rooms. Views of trees and courtyard. Easy access to parking and mailboxes. Separate storage area and separate bike storage. Enjoy the park-like setting of popular Palisade Gardens with lovely landscaping and cozy courtyards. Less than 1 mile to Rosslyn and Courthouse Metros. Close to Georgetown and Clarendon. Convenient parking lot with permit parking for resident and plenty of street parking available, too. Enjoy wonderful Dawson Terrace Park across the street which offers a playground, picnic areas, a lighted multi-use court and access to trails. Great location! Convenient to major routes, DC, airport, shopping (including Mom's Market), restaurants and all Arlington has to offer. Don't miss!
Location
State VA
County Arlington
Zoning RA8-18
Rooms
Other Rooms Living Room, Dining Room, Bedroom 2, Kitchen, Bedroom 1
Main Level Bedrooms 2
Interior
Interior Features Breakfast Area, Combination Dining/Living, Dining Area, Entry Level Bedroom, Floor Plan - Traditional, Tub Shower, Wood Floors, Carpet
Hot Water Electric
Heating Heat Pump(s), Forced Air
Cooling Central A/C, Heat Pump(s)
Equipment Built-In Microwave, Dishwasher, Disposal, Exhaust Fan, Oven/Range - Electric, Refrigerator
Furnishings No
Fireplace N
Window Features Replacement,Energy Efficient
Appliance Built-In Microwave, Dishwasher, Disposal, Exhaust Fan, Oven/Range - Electric, Refrigerator
Heat Source Electric
Laundry Common
Exterior
Garage Spaces 1.0
Amenities Available Common Grounds, Extra Storage, Laundry Facilities
Water Access N
Accessibility None
Total Parking Spaces 1
Garage N
Building
Story 3
Unit Features Garden 1 - 4 Floors
Sewer Public Sewer
Water Public
Architectural Style Colonial
Level or Stories 3
Additional Building Above Grade, Below Grade
New Construction N
Schools
Elementary Schools Taylor
Middle Schools Dorothy Hamm
High Schools Yorktown
School District Arlington County Public Schools
Others
Pets Allowed Y
HOA Fee Include Common Area Maintenance,Ext Bldg Maint,Management,Parking Fee,Reserve Funds,Sewer,Snow Removal,Trash,Water
Senior Community No
Tax ID 16-009-053
Ownership Condominium
Security Features Main Entrance Lock
Special Listing Condition Standard
Pets Allowed Cats OK, Dogs OK, Number Limit
Read Less
Want to know what your home might be worth? Contact us for a FREE valuation!

Our team is ready to help you sell your home for the highest possible price ASAP

Bought with Todd T Delahanty • Compass

GET MORE INFORMATION





