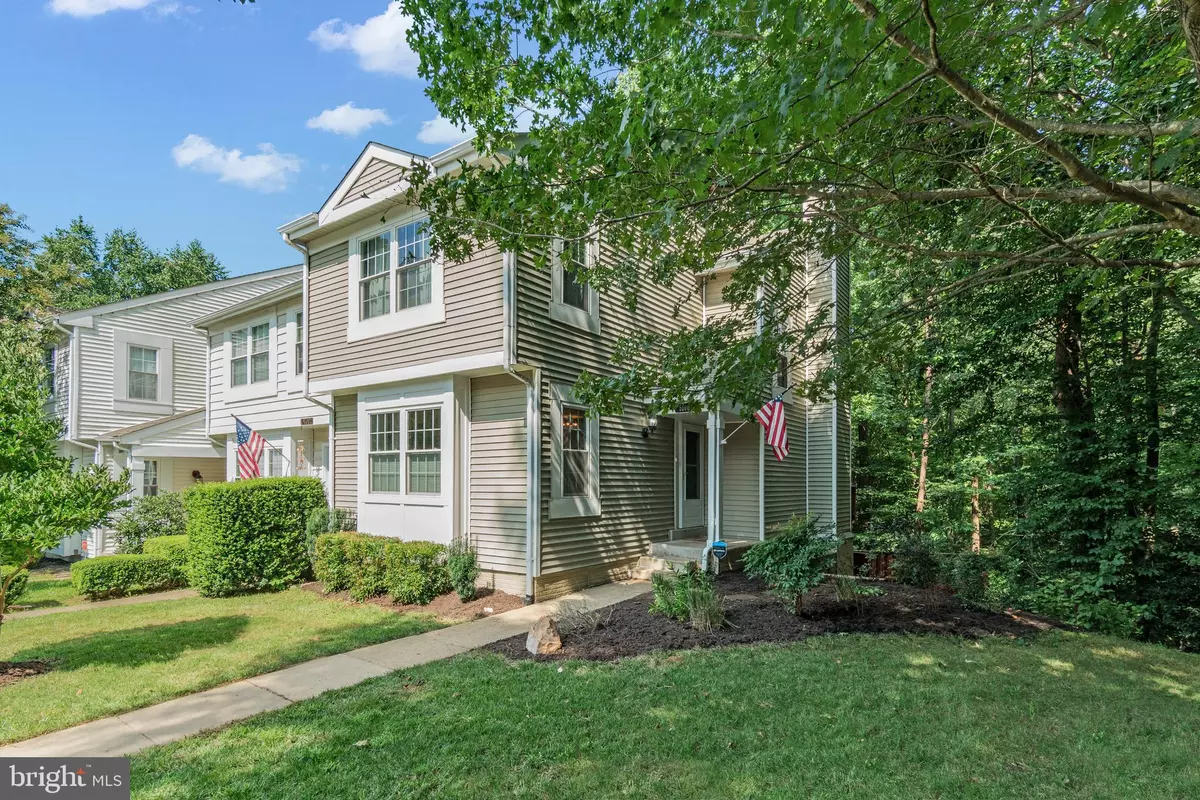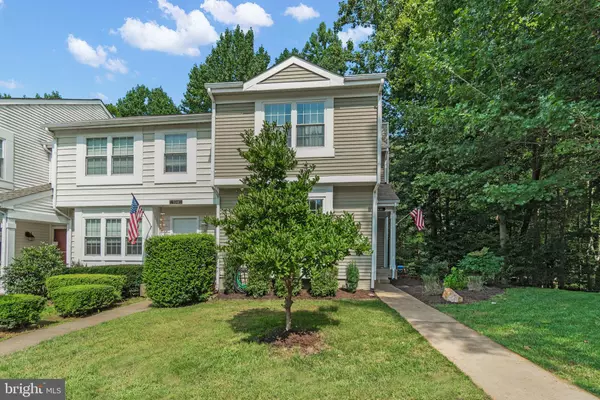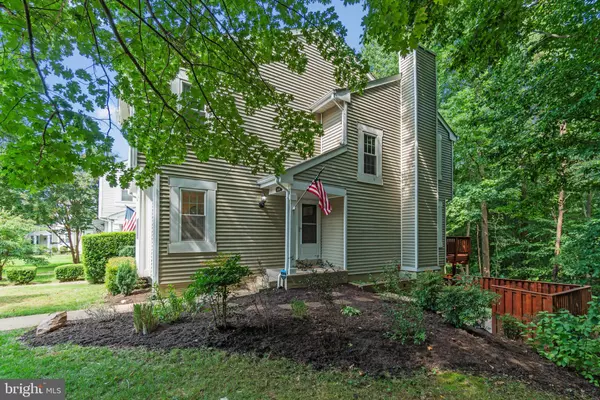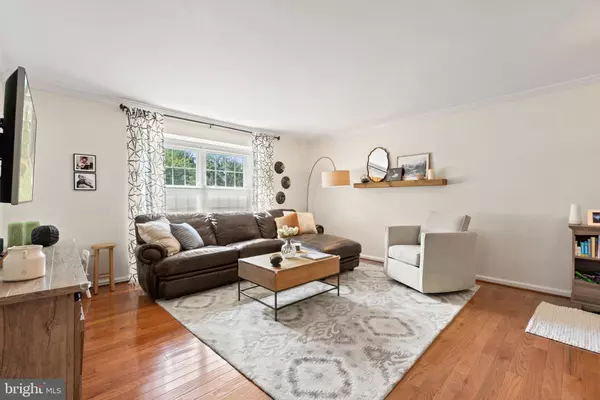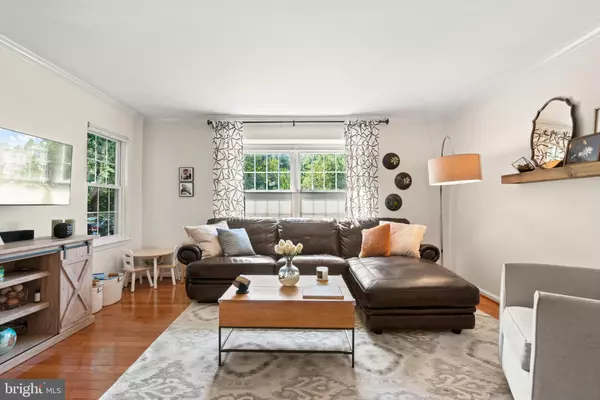$405,000
$394,500
2.7%For more information regarding the value of a property, please contact us for a free consultation.
5100 SPRING BRANCH BLVD Dumfries, VA 22025
3 Beds
4 Baths
2,146 SqFt
Key Details
Sold Price $405,000
Property Type Townhouse
Sub Type End of Row/Townhouse
Listing Status Sold
Purchase Type For Sale
Square Footage 2,146 sqft
Price per Sqft $188
Subdivision Montclair Waters Edge
MLS Listing ID VAPW2004214
Sold Date 09/23/21
Style Traditional
Bedrooms 3
Full Baths 3
Half Baths 1
HOA Fees $115/mo
HOA Y/N Y
Abv Grd Liv Area 1,410
Originating Board BRIGHT
Year Built 1986
Annual Tax Amount $4,030
Tax Year 2021
Lot Size 2,326 Sqft
Acres 0.05
Property Description
This one shines! Large end unit model in Water's Edge in Montclair has beautiful finishes and privacy and is in move in condition. Home was completely remodeled and updated in 2015 from roof to floors! Roof, Lennox HVAC, Water Heater, Stainless kitchen appliances, granite countertops, brand new backsplash, refinished cabinets, deck boards replaced, Bruce hardwood floors on entire main level, Dura Ceramic Floors in all three baths, upgraded carpet in upper level bedrooms, stairways, walkout level rec room and lower level den/guest room and Pella sliding screen door all new in 2015. Since then updated with all new door hardware, shelves built in two upstairs bedrooms closets, artificial grass installed in back yard (maintenance free!), new light fixtures in kitchen, family room and upstairs bedroom, new cabinet hardware, new kitchen pantry door, freshly painted throughout with neutral and modern colors, new window treatments, freshly painted front door. Replacement windows throughout. Fully fenced backyard privately tucked into the woods behind. Fresh stain on fence and deck. Enjoy all of Montclair's amenities to include 3 beaches, lake access, golf, tennis and pool memberships available, community activities, jogging paths, multiple tot lots, tennis, volleyball and basketball courts, library, fire and rescue...the list goes on and on! Close to commuter parking, 95, Quantico and the VRE.
Location
State VA
County Prince William
Zoning RPC
Rooms
Other Rooms Living Room, Dining Room, Primary Bedroom, Bedroom 2, Bedroom 3, Kitchen, Game Room, Breakfast Room, Study, Laundry
Basement Rear Entrance, Fully Finished, Outside Entrance, Heated, Full, Daylight, Partial, Connecting Stairway, Walkout Level
Interior
Interior Features Combination Dining/Living, Kitchen - Country, Kitchen - Table Space, Kitchen - Eat-In, Crown Moldings, Upgraded Countertops, Primary Bath(s), Wood Floors, Recessed Lighting, Floor Plan - Traditional, Pantry
Hot Water Electric
Heating Programmable Thermostat, Heat Pump(s)
Cooling Ceiling Fan(s), Heat Pump(s), Programmable Thermostat, Central A/C
Flooring Carpet, Hardwood, Tile/Brick
Fireplaces Number 1
Fireplaces Type Fireplace - Glass Doors, Mantel(s)
Equipment Dishwasher, Disposal, Dryer, Exhaust Fan, Icemaker, Microwave, Oven - Self Cleaning, Oven/Range - Electric, Refrigerator, Washer
Fireplace Y
Appliance Dishwasher, Disposal, Dryer, Exhaust Fan, Icemaker, Microwave, Oven - Self Cleaning, Oven/Range - Electric, Refrigerator, Washer
Heat Source Electric
Laundry Lower Floor
Exterior
Exterior Feature Deck(s)
Garage Spaces 3.0
Parking On Site 2
Fence Rear
Utilities Available Under Ground
Amenities Available Beach, Boat Ramp, Convenience Store, Day Care, Lake, Tot Lots/Playground, Water/Lake Privileges, Golf Course Membership Available, Pool Mem Avail, Basketball Courts, Baseball Field, Tennis Courts, Volleyball Courts
Water Access Y
Water Access Desc Boat - Electric Motor Only,Canoe/Kayak,Fishing Allowed,Public Access,Swimming Allowed
View Trees/Woods
Roof Type Asphalt
Accessibility None
Porch Deck(s)
Total Parking Spaces 3
Garage N
Building
Lot Description Backs to Trees, Corner, Landscaping, Trees/Wooded, Secluded
Story 3
Sewer Public Sewer
Water Public
Architectural Style Traditional
Level or Stories 3
Additional Building Above Grade, Below Grade
Structure Type Dry Wall,Vaulted Ceilings
New Construction N
Schools
Elementary Schools Montclair
Middle Schools Saunders
High Schools Forest Park
School District Prince William County Public Schools
Others
Pets Allowed Y
HOA Fee Include Common Area Maintenance,Management,Pier/Dock Maintenance,Reserve Funds
Senior Community No
Tax ID 8091-91-6031
Ownership Fee Simple
SqFt Source Assessor
Acceptable Financing Cash, Conventional, FHA, VA, VHDA
Listing Terms Cash, Conventional, FHA, VA, VHDA
Financing Cash,Conventional,FHA,VA,VHDA
Special Listing Condition Standard
Pets Allowed Cats OK, Dogs OK
Read Less
Want to know what your home might be worth? Contact us for a FREE valuation!

Our team is ready to help you sell your home for the highest possible price ASAP

Bought with Vern V McHargue • Keller Williams Realty/Lee Beaver & Assoc.

GET MORE INFORMATION

