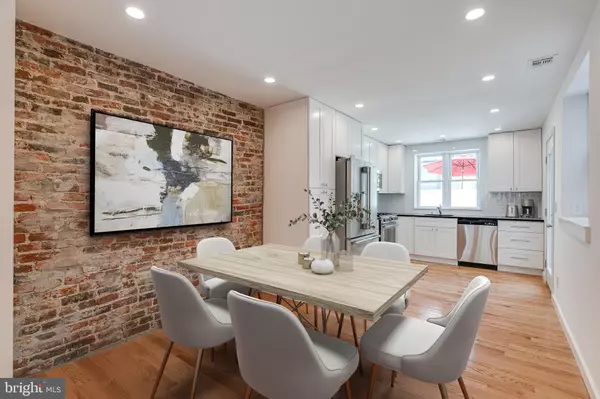$650,000
$699,000
7.0%For more information regarding the value of a property, please contact us for a free consultation.
819 MORRIS ST Philadelphia, PA 19148
3 Beds
3 Baths
1,720 SqFt
Key Details
Sold Price $650,000
Property Type Townhouse
Sub Type Interior Row/Townhouse
Listing Status Sold
Purchase Type For Sale
Square Footage 1,720 sqft
Price per Sqft $377
Subdivision East Passyunk Crossing
MLS Listing ID PAPH2027708
Sold Date 10/08/21
Style Straight Thru
Bedrooms 3
Full Baths 2
Half Baths 1
HOA Y/N N
Abv Grd Liv Area 1,720
Originating Board BRIGHT
Year Built 1915
Annual Tax Amount $1,974
Tax Year 2021
Lot Size 960 Sqft
Acres 0.02
Lot Dimensions 16.00 x 60.00
Property Description
Introducing 819 Morris St, a brand new 3 Bedroom, 2.5 Bath renovation just completed and ready for its new owner! APPROVED 10 YEAR TAX ABATEMENT. As you approach the exterior, the classic brick façade, retro styled front door and frosted glass transom welcomes you and your guests home. Enter through a classic vestibule featuring a brick patterned tile floor and a modern ceiling light to usher you into the main living space. Immediately, the bright, open floor plan, accented by a mix of textures and modern finishes catches your eye. The Living room offers a coat closet and high ceilings with a POWDER ROOM tucked off to the side with a bold, graphic patterned tiled floor and modern vanity. The dining area and Kitchen are combined, ideal when entertaining. Original brick wall, all white shaker styled cabinets, Frigidaire Stainless appliance package, Granite counters, undercounter lighting and a modern backsplash create a seamless yet sophisticated place to summon your inner Chef. Step out onto the large back PATIO featuring a large fig tree, rip with delicious fruit! Ascend upstairs to the second floor Master Suite, laundry area (with folding table) and large DECK overlooking the patio. The generous Master Bedroom offers two closets and a Master Bath complete with a double vanity and a beautifully tiled shower. Two Bedrooms share a full Bath on the third floor which features a tub/shower combination, bold patterned floor tile and white vanity. If you need more space, the Basement is divided into two separate areas: a finished lounge area or playroom and an unfinished area, providing tons of storage space. All new HVAC (single zone), Plumbing and 200 AMP Electric. Oak flooring, ceiling fans, recessed lights and all new cabinetry throughout. Located just 3 blocks from Passyunk Avenue! Walk to all your favorite restaurants, bakeries, coffee houses, boutique shops and gym!
Location
State PA
County Philadelphia
Area 19148 (19148)
Zoning RSA5
Direction South
Rooms
Basement Partially Finished
Interior
Interior Features Dining Area, Floor Plan - Open, Recessed Lighting
Hot Water Natural Gas
Heating Forced Air
Cooling Central A/C
Flooring Hardwood
Equipment Built-In Microwave, Dishwasher, Dryer - Front Loading, Disposal, Refrigerator, Stainless Steel Appliances, Washer - Front Loading, Stove
Appliance Built-In Microwave, Dishwasher, Dryer - Front Loading, Disposal, Refrigerator, Stainless Steel Appliances, Washer - Front Loading, Stove
Heat Source Natural Gas
Exterior
Water Access N
Accessibility None
Garage N
Building
Story 3
Foundation Stone
Sewer Public Sewer
Water Public
Architectural Style Straight Thru
Level or Stories 3
Additional Building Above Grade, Below Grade
New Construction N
Schools
School District The School District Of Philadelphia
Others
Senior Community No
Tax ID 012316700
Ownership Fee Simple
SqFt Source Assessor
Special Listing Condition Standard
Read Less
Want to know what your home might be worth? Contact us for a FREE valuation!

Our team is ready to help you sell your home for the highest possible price ASAP

Bought with Rachel B Rothbard • Coldwell Banker Realty

GET MORE INFORMATION





