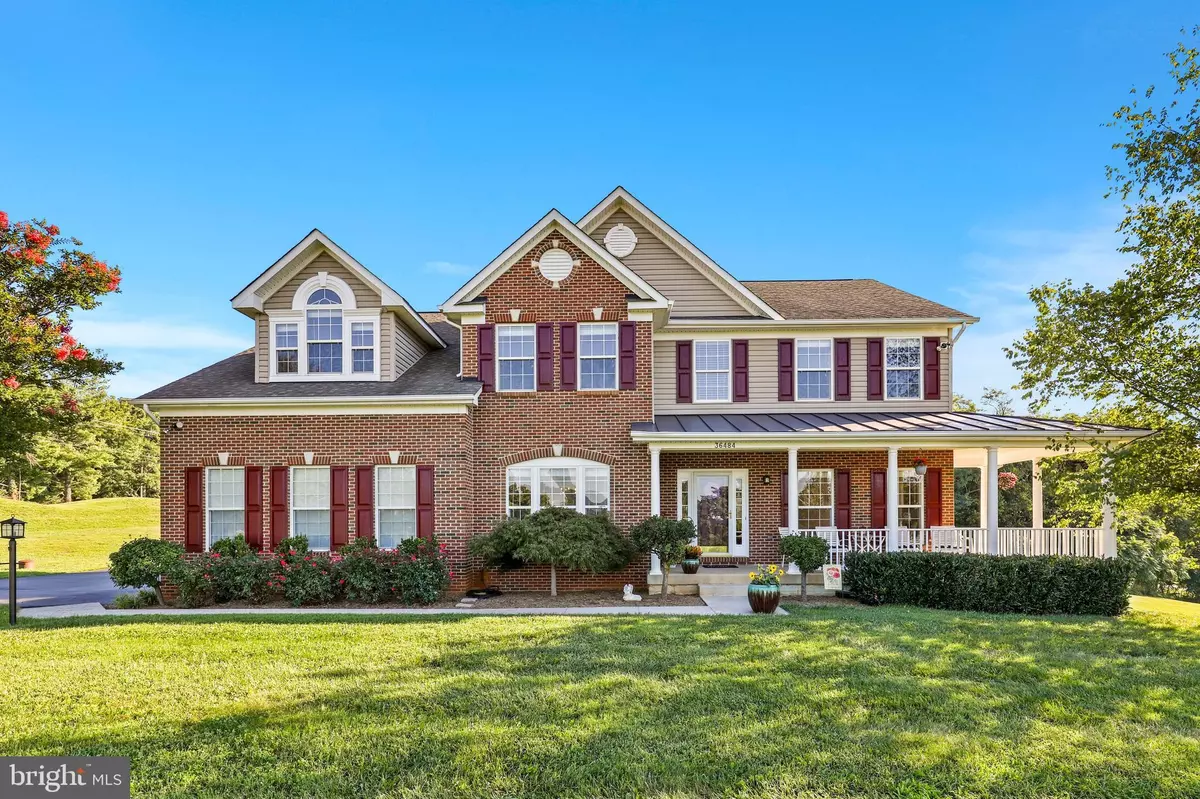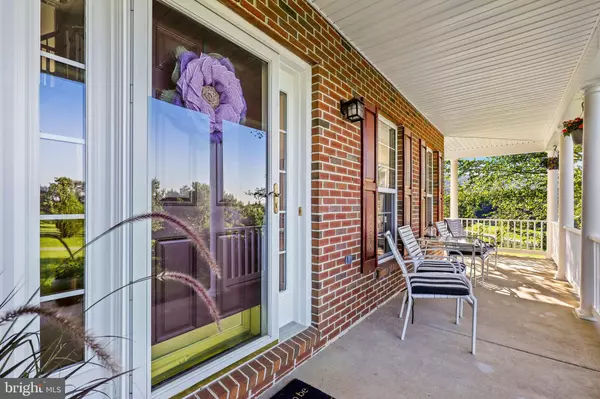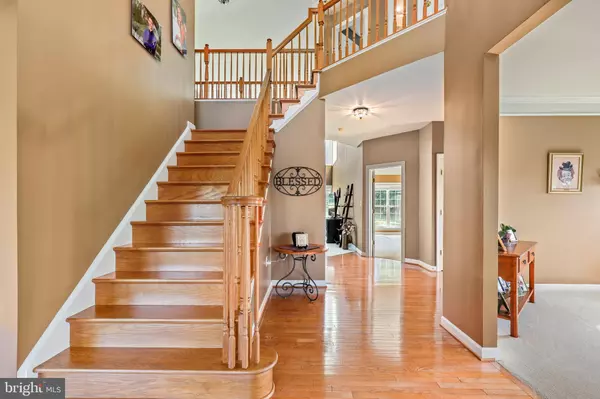$775,000
$749,900
3.3%For more information regarding the value of a property, please contact us for a free consultation.
36484 VINEYARD VIEW PL Purcellville, VA 20132
4 Beds
3 Baths
3,565 SqFt
Key Details
Sold Price $775,000
Property Type Single Family Home
Sub Type Detached
Listing Status Sold
Purchase Type For Sale
Square Footage 3,565 sqft
Price per Sqft $217
Subdivision Salem Farms
MLS Listing ID VALO2007776
Sold Date 10/27/21
Style Colonial
Bedrooms 4
Full Baths 2
Half Baths 1
HOA Y/N N
Abv Grd Liv Area 3,565
Originating Board BRIGHT
Year Built 2004
Annual Tax Amount $5,905
Tax Year 2021
Property Description
Absolutely lovely 4 bedroom/2.5 bath home in the coveted community of Salem Farms. No HOA & over 3.5 acres of completely usable land! Enjoy gorgeous views from the wrap-around front porch while you sip your morning coffee. BRAND NEW kitchen flooring with large eat on the island opens to 2 story living area which includes a fireplace featuring a stone hearth ground to ceiling. Natural light floods this home with walls of windows. The main level also offers a formal sitting room & separate dining room, and an office large enough to accommodate two work from homeowners! 4 bedrooms upstairs, with the primary suite being spacious. Basement has walk-out, rough-in for future bath & is unfinished for your own design. Plus, NEWER heat pump/AC and septic pump. Incredible proximity to wineries/breweries & Charles Town Pike. Come see today how wonderful country living can be!
Location
State VA
County Loudoun
Zoning 01
Rooms
Basement Connecting Stairway, Outside Entrance, Fully Finished
Interior
Interior Features Ceiling Fan(s), Water Treat System, Window Treatments, Recessed Lighting, Upgraded Countertops, Walk-in Closet(s)
Hot Water Electric, 60+ Gallon Tank
Heating Forced Air, Zoned
Cooling Central A/C, Ceiling Fan(s), Zoned
Fireplaces Number 1
Fireplaces Type Mantel(s), Screen
Equipment Built-In Microwave, Dryer, Washer, Cooktop, Dishwasher, Disposal, Refrigerator, Icemaker, Oven - Wall, Oven - Double
Fireplace Y
Appliance Built-In Microwave, Dryer, Washer, Cooktop, Dishwasher, Disposal, Refrigerator, Icemaker, Oven - Wall, Oven - Double
Heat Source Natural Gas
Laundry Washer In Unit, Dryer In Unit
Exterior
Exterior Feature Porch(es)
Parking Features Garage - Side Entry, Garage Door Opener
Garage Spaces 2.0
Water Access N
Accessibility None
Porch Porch(es)
Attached Garage 2
Total Parking Spaces 2
Garage Y
Building
Story 3
Foundation Concrete Perimeter
Sewer Septic < # of BR
Water Well
Architectural Style Colonial
Level or Stories 3
Additional Building Above Grade
New Construction N
Schools
School District Loudoun County Public Schools
Others
Senior Community No
Tax ID 515360636000
Ownership Fee Simple
SqFt Source Estimated
Security Features Electric Alarm
Special Listing Condition Standard
Read Less
Want to know what your home might be worth? Contact us for a FREE valuation!

Our team is ready to help you sell your home for the highest possible price ASAP

Bought with Sheila R Pack • RE/MAX Roots

GET MORE INFORMATION





