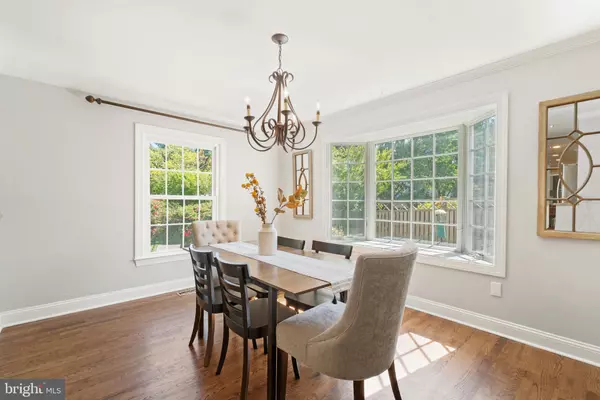$1,200,000
$1,150,000
4.3%For more information regarding the value of a property, please contact us for a free consultation.
1015 RIVA RIDGE DR Great Falls, VA 22066
4 Beds
4 Baths
4,035 SqFt
Key Details
Sold Price $1,200,000
Property Type Single Family Home
Sub Type Detached
Listing Status Sold
Purchase Type For Sale
Square Footage 4,035 sqft
Price per Sqft $297
Subdivision Lockmeade
MLS Listing ID VAFX2024524
Sold Date 11/17/21
Style Colonial
Bedrooms 4
Full Baths 3
Half Baths 1
HOA Fees $41/ann
HOA Y/N Y
Abv Grd Liv Area 2,779
Originating Board BRIGHT
Year Built 1980
Annual Tax Amount $10,914
Tax Year 2021
Lot Size 0.464 Acres
Acres 0.46
Property Description
Open house cancelled. Welcome home to this beautifully renovated "Williamsburg" Colonial in Foxvale Farm! Enjoy the open concept of the gourmet kitchen opening up into the family room. Gourmet kitchen features stainless steel appliances, expansive soapstone kitchen island and granite kitchen counters. The main level boasts pristine hardwood floors. Upstairs showcases 4 bedrooms and two full bathrooms. Primary bedroom has an amazing walk-in closet and luxury bathroom. Basement offers a very large open space, room that can be used as a guest suite, exercise room, full bathroom, great storage room, and a wet bar. Nearly half an acre lot with a screened in porch & stone patio. Full house 22KW backup generator! Conveniently located near Great Falls Village, Reston Town Center, and Tysons Corner. Fantastic location!
Location
State VA
County Fairfax
Zoning 111
Rooms
Other Rooms Living Room, Dining Room, Primary Bedroom, Bedroom 2, Bedroom 3, Bedroom 4, Kitchen, Game Room, Family Room, Den, Foyer, Study, Sun/Florida Room, Exercise Room, Laundry, Mud Room, Other, Storage Room, Utility Room
Basement Connecting Stairway, Fully Finished, Improved, Windows
Interior
Interior Features Kitchen - Island, Dining Area, Breakfast Area, Primary Bath(s), Built-Ins, Chair Railings, Upgraded Countertops, Crown Moldings, Window Treatments, Wainscotting, Wet/Dry Bar, Wood Floors, Recessed Lighting, Floor Plan - Traditional, Floor Plan - Open
Hot Water Natural Gas
Heating Heat Pump(s), Forced Air
Cooling Central A/C, Ceiling Fan(s)
Fireplaces Number 1
Fireplaces Type Gas/Propane, Fireplace - Glass Doors, Mantel(s)
Equipment Dishwasher, Disposal, Dryer, Exhaust Fan, Icemaker, Microwave, Oven/Range - Gas, Washer, Refrigerator, Water Heater, Range Hood
Fireplace Y
Window Features Bay/Bow,Double Pane,Screens,Skylights
Appliance Dishwasher, Disposal, Dryer, Exhaust Fan, Icemaker, Microwave, Oven/Range - Gas, Washer, Refrigerator, Water Heater, Range Hood
Heat Source Natural Gas, Electric
Exterior
Parking Features Garage Door Opener, Garage - Side Entry
Garage Spaces 2.0
Water Access N
Roof Type Composite
Accessibility None
Attached Garage 2
Total Parking Spaces 2
Garage Y
Building
Story 3
Foundation Other
Sewer Septic Exists, Septic = # of BR
Water Public
Architectural Style Colonial
Level or Stories 3
Additional Building Above Grade, Below Grade
New Construction N
Schools
Elementary Schools Forestville
Middle Schools Cooper
High Schools Langley
School District Fairfax County Public Schools
Others
Senior Community No
Tax ID 0121 07 0080
Ownership Fee Simple
SqFt Source Assessor
Special Listing Condition Standard
Read Less
Want to know what your home might be worth? Contact us for a FREE valuation!

Our team is ready to help you sell your home for the highest possible price ASAP

Bought with Weiming Qi • Weichert, REALTORS

GET MORE INFORMATION





