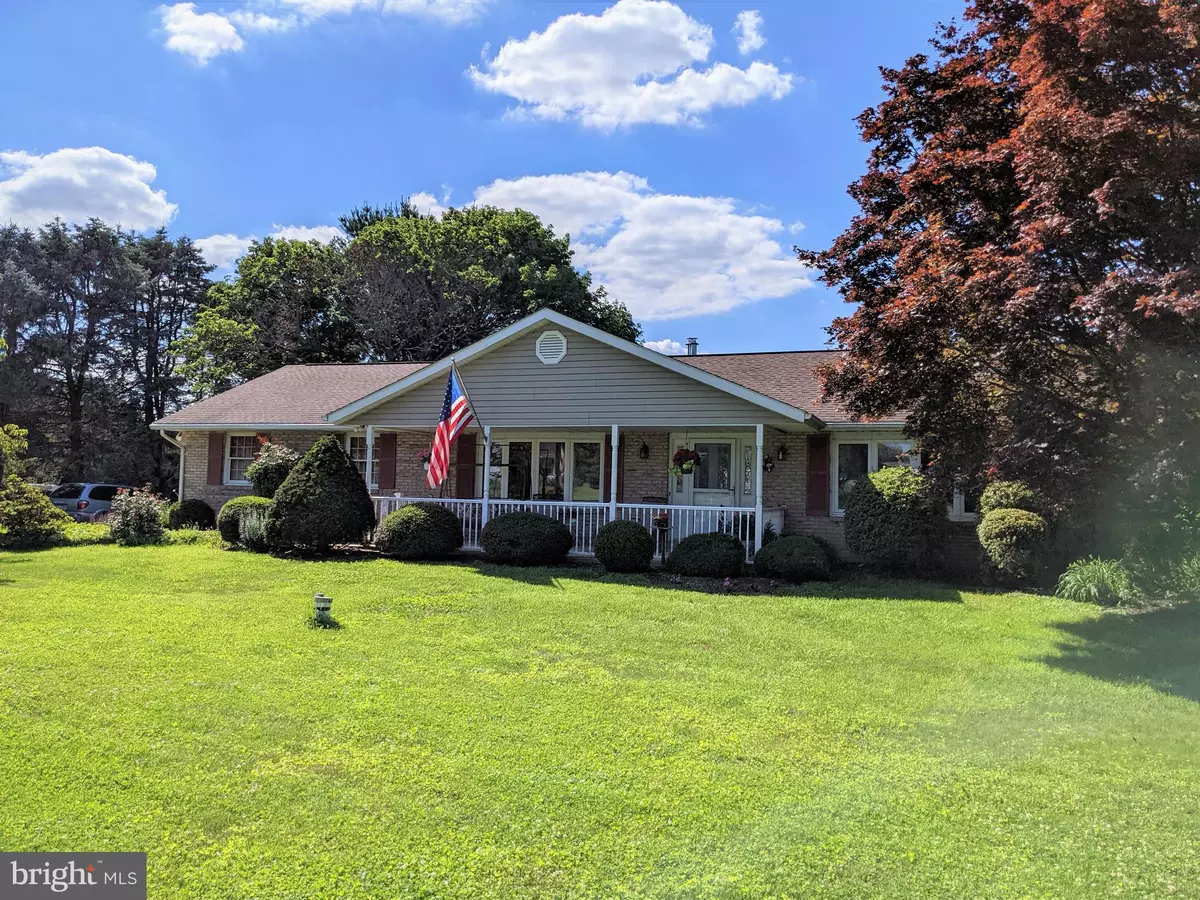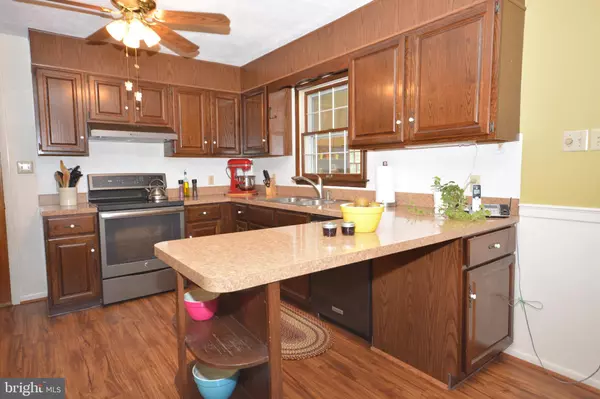$280,000
$349,000
19.8%For more information regarding the value of a property, please contact us for a free consultation.
1019 SPRING VALLEY RD Quarryville, PA 17566
3 Beds
3 Baths
2,246 SqFt
Key Details
Sold Price $280,000
Property Type Single Family Home
Sub Type Detached
Listing Status Sold
Purchase Type For Sale
Square Footage 2,246 sqft
Price per Sqft $124
Subdivision None Available
MLS Listing ID PALA2005040
Sold Date 11/19/21
Style Ranch/Rambler
Bedrooms 3
Full Baths 2
Half Baths 1
HOA Y/N N
Abv Grd Liv Area 1,710
Originating Board BRIGHT
Year Built 1977
Annual Tax Amount $3,275
Tax Year 2021
Lot Size 1.060 Acres
Acres 1.06
Lot Dimensions 0.00 x 0.00
Property Description
Welcome Home to this well-cared-for brick rancher on 1.06 acre and private setting! You will love the large covered front porch with bow windows in Living Room and front Bedroom, the foyer with coat closet opens to living room with brick fireplace, the eat-in kitchen has ample storage with peninsula, a spacious Great Room with 4 skylights & ceiling fan and lots of windows overlooking the beautiful backyard and farmland, door to side yard. Three nice sized Bedrooms, master bedroom with full bath, and full hall bath with linen closet off hallway. The Laundry room and half bath are off the garage, extra storage in 2 car garage and an 8 car parking driveway. Freezer, Washer & Dryer, microwave, and refrigerator included. Large basement family room with wood-burning fireplace and new vinyl flooring, new carpet on stairway. Also included are 3 window A/C units and 2 dehumidifiers. New Electrical Box. Plenty of yard space for corn hole, badminton, or gardening! Shed not included. NOTE: in the great room, right corner facing yard, a doorway is studded out for potential deck entrance.
Be sure to click camera icon to view ALL photos and the Full 360 degree Virtual Tour.
Location
State PA
County Lancaster
Area Drumore Twp (10517)
Zoning RES
Rooms
Other Rooms Living Room, Dining Room, Primary Bedroom, Bedroom 2, Bedroom 3, Kitchen, Family Room, Great Room, Laundry, Primary Bathroom, Full Bath, Half Bath
Basement Full, Partially Finished, Walkout Stairs
Main Level Bedrooms 3
Interior
Interior Features Carpet, Ceiling Fan(s), Chair Railings, Skylight(s), Window Treatments, Dining Area, Entry Level Bedroom, Primary Bath(s), Stall Shower, Tub Shower
Hot Water Electric
Heating Ceiling, Baseboard - Electric, Radiant
Cooling Dehumidifier, Window Unit(s)
Flooring Carpet, Laminated, Vinyl
Fireplaces Number 2
Fireplaces Type Fireplace - Glass Doors, Mantel(s), Wood
Equipment Dryer - Front Loading, Freezer, Oven/Range - Electric, Range Hood, Refrigerator, Washer, Water Heater, Microwave, Dishwasher, Exhaust Fan, Oven - Self Cleaning
Fireplace Y
Window Features Bay/Bow,Double Hung,Screens,Skylights,Wood Frame
Appliance Dryer - Front Loading, Freezer, Oven/Range - Electric, Range Hood, Refrigerator, Washer, Water Heater, Microwave, Dishwasher, Exhaust Fan, Oven - Self Cleaning
Heat Source Electric
Laundry Main Floor
Exterior
Exterior Feature Porch(es), Roof
Parking Features Garage - Side Entry, Inside Access, Garage Door Opener
Garage Spaces 10.0
Utilities Available Cable TV Available, Electric Available, Sewer Available, Water Available
Water Access N
Roof Type Composite,Shingle
Street Surface Black Top
Accessibility None
Porch Porch(es), Roof
Road Frontage Boro/Township
Attached Garage 2
Total Parking Spaces 10
Garage Y
Building
Lot Description Front Yard, Rear Yard, SideYard(s), Level
Story 1
Foundation Block
Sewer On Site Septic
Water Well
Architectural Style Ranch/Rambler
Level or Stories 1
Additional Building Above Grade, Below Grade
New Construction N
Schools
Elementary Schools Clermont
Middle Schools Swift
High Schools Solanco
School District Solanco
Others
Senior Community No
Tax ID 170-65721-0-0000
Ownership Fee Simple
SqFt Source Assessor
Security Features Smoke Detector
Acceptable Financing Cash, Conventional
Listing Terms Cash, Conventional
Financing Cash,Conventional
Special Listing Condition Standard
Read Less
Want to know what your home might be worth? Contact us for a FREE valuation!

Our team is ready to help you sell your home for the highest possible price ASAP

Bought with Philip M Rutt • RE/MAX Pinnacle

GET MORE INFORMATION





