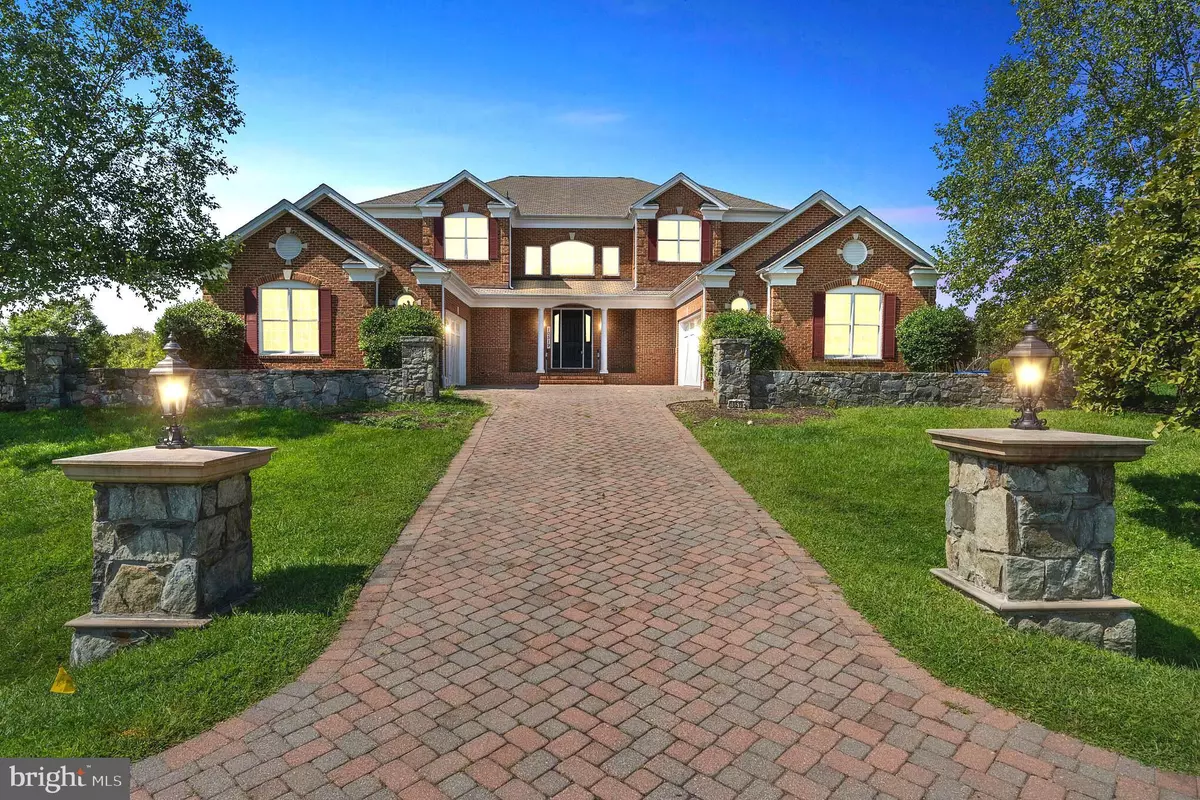$1,900,000
$1,990,900
4.6%For more information regarding the value of a property, please contact us for a free consultation.
10519 RIVERS BEND LN Potomac, MD 20854
5 Beds
6 Baths
9,129 SqFt
Key Details
Sold Price $1,900,000
Property Type Single Family Home
Sub Type Detached
Listing Status Sold
Purchase Type For Sale
Square Footage 9,129 sqft
Price per Sqft $208
Subdivision Marwood
MLS Listing ID MDMC2000789
Sold Date 11/22/21
Style Colonial
Bedrooms 5
Full Baths 4
Half Baths 2
HOA Fees $265/qua
HOA Y/N Y
Abv Grd Liv Area 5,914
Originating Board BRIGHT
Year Built 2005
Annual Tax Amount $18,336
Tax Year 2021
Lot Size 1.216 Acres
Acres 1.22
Property Description
Check out the 3D Tour! Exquisite Corner lot CUL-DE-SAC Solid brick 1.2 acre Single family home in Potomac View! 4 car garage with additional driveway parking. This Luxury house has it all! A must see! Gorgeous view! 5,914 SQ FT has main level in-Law Suite with full bath and spacious closet, 2 story foyer with dual circular staircase, vaulted ceilings, recessed lights throughout , Spacious kitchen with Gourmet island + Breakfast room , multiple pantries/storage closets, Immaculate living room, Dining Room with crown molding, You will love the sunroom which is truly work of art with French doors, Family room with a new Immaculate Marble fireplace ! The main bedroom with sitting area , 2 walk-in closet, vanity, double sinks, tub+ shower. Spacious backyard with gorgeous view! 2 Brand new Community tennis courts! A must see! Minutes away from Potomac village Close to all shopping needs and major highways! Luxury at its finest!
Location
State MD
County Montgomery
Zoning R
Rooms
Other Rooms Living Room, Dining Room, Primary Bedroom, Bedroom 2, Bedroom 3, Kitchen, Family Room, Foyer, Bedroom 1, Sun/Florida Room, Laundry, Mud Room, Office, Bathroom 1, Bathroom 2, Primary Bathroom, Full Bath, Half Bath, Additional Bedroom
Basement Unfinished, Walkout Stairs
Main Level Bedrooms 1
Interior
Interior Features Breakfast Area, Carpet, Ceiling Fan(s), Chair Railings, Crown Moldings, Curved Staircase, Dining Area, Double/Dual Staircase, Entry Level Bedroom, Family Room Off Kitchen, Floor Plan - Traditional, Formal/Separate Dining Room, Kitchen - Eat-In, Kitchen - Gourmet, Kitchen - Island, Kitchen - Table Space, Pantry, Primary Bath(s), Recessed Lighting, Soaking Tub, Stall Shower, Store/Office, Tub Shower, Upgraded Countertops, Walk-in Closet(s), Wood Floors, Window Treatments
Hot Water Natural Gas
Heating Forced Air
Cooling Central A/C
Flooring Carpet, Ceramic Tile, Hardwood, Marble
Fireplaces Number 1
Fireplaces Type Gas/Propane
Furnishings Partially
Fireplace Y
Heat Source Natural Gas
Laundry Main Floor
Exterior
Exterior Feature Brick
Parking Features Garage - Front Entry, Garage Door Opener, Inside Access
Garage Spaces 10.0
Amenities Available Tennis Courts
Water Access N
View Garden/Lawn
Roof Type Composite,Shingle
Accessibility None
Porch Brick
Attached Garage 4
Total Parking Spaces 10
Garage Y
Building
Lot Description Corner, Cul-de-sac
Story 3
Foundation Other
Sewer Public Sewer
Water Public
Architectural Style Colonial
Level or Stories 3
Additional Building Above Grade, Below Grade
New Construction N
Schools
High Schools Winston Churchill
School District Montgomery County Public Schools
Others
HOA Fee Include Common Area Maintenance,Snow Removal
Senior Community No
Tax ID 161002959836
Ownership Fee Simple
SqFt Source Estimated
Security Features Security System
Special Listing Condition Standard
Read Less
Want to know what your home might be worth? Contact us for a FREE valuation!

Our team is ready to help you sell your home for the highest possible price ASAP

Bought with Angie HASHEMPOUR • Nitro Realty

GET MORE INFORMATION





