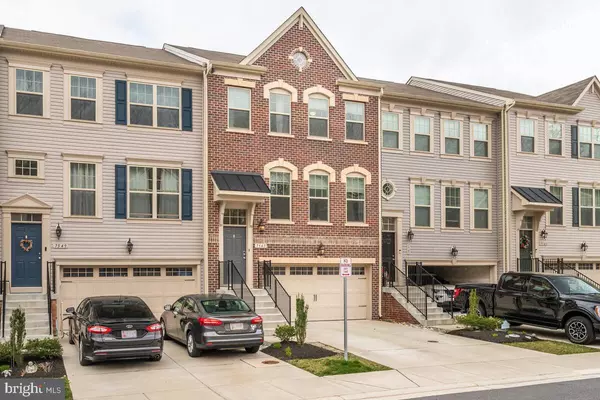$442,000
$430,000
2.8%For more information regarding the value of a property, please contact us for a free consultation.
7547 HOLLY RIDGE DR Glen Burnie, MD 21060
3 Beds
4 Baths
2,556 SqFt
Key Details
Sold Price $442,000
Property Type Townhouse
Sub Type Interior Row/Townhouse
Listing Status Sold
Purchase Type For Sale
Square Footage 2,556 sqft
Price per Sqft $172
Subdivision Holly Ridge
MLS Listing ID MDAA2000311
Sold Date 11/22/21
Style Colonial
Bedrooms 3
Full Baths 3
Half Baths 1
HOA Fees $83/mo
HOA Y/N Y
Abv Grd Liv Area 2,020
Originating Board BRIGHT
Year Built 2018
Annual Tax Amount $4,919
Tax Year 2021
Lot Size 1,760 Sqft
Acres 0.04
Property Description
Beautiful, spacious, and immaculate 3 BR, 3.5 BA interior unit townhome built in 2018 in the wonderful community of Holly Ridge. The 3-story sunroom addition allows for plenty of living space of just over 2500 sq feet and a two car finished garage. The gourmet kitchen with updated backsplash and custom pantry, features a gas cooktop, double wall oven, huge island with granite countertops and stainless steel appliances. The living room boasts beautiful built-ins with an electric fireplace for a calming ambient setting. The upper level consist of a spacious owner’s suite with sitting area and a custom walk-in closet. The private bath includes two separate vanities and a large ceramic tile-surround shower. Two additional bedrooms, a second full bath, and a convenient laundry room wrap up the upper floor. The lower level is fully finished with a full bathroom and has access to a fully fenced backyard with pet-friendly artificial turf. Convenient location includes playgrounds and a dog park within the community and easy access to the main roads.
Location
State MD
County Anne Arundel
Zoning R5
Rooms
Basement Fully Finished, Garage Access
Interior
Hot Water Natural Gas
Heating Heat Pump(s)
Cooling Central A/C
Equipment Built-In Microwave, Cooktop, Dishwasher, Disposal, Oven - Double, Oven - Wall, Icemaker, Refrigerator, Stainless Steel Appliances
Appliance Built-In Microwave, Cooktop, Dishwasher, Disposal, Oven - Double, Oven - Wall, Icemaker, Refrigerator, Stainless Steel Appliances
Heat Source Natural Gas
Exterior
Exterior Feature Deck(s)
Garage Garage Door Opener, Garage - Front Entry
Garage Spaces 4.0
Waterfront N
Water Access N
Roof Type Composite,Shingle
Accessibility None
Porch Deck(s)
Attached Garage 2
Total Parking Spaces 4
Garage Y
Building
Story 3
Foundation Slab
Sewer Public Sewer
Water Public
Architectural Style Colonial
Level or Stories 3
Additional Building Above Grade, Below Grade
New Construction N
Schools
School District Anne Arundel County Public Schools
Others
Senior Community No
Tax ID 020341590241829
Ownership Fee Simple
SqFt Source Assessor
Horse Property N
Special Listing Condition Standard
Read Less
Want to know what your home might be worth? Contact us for a FREE valuation!

Our team is ready to help you sell your home for the highest possible price ASAP

Bought with Raghava R Pallapolu • Fairfax Realty 50/66 LLC

GET MORE INFORMATION





