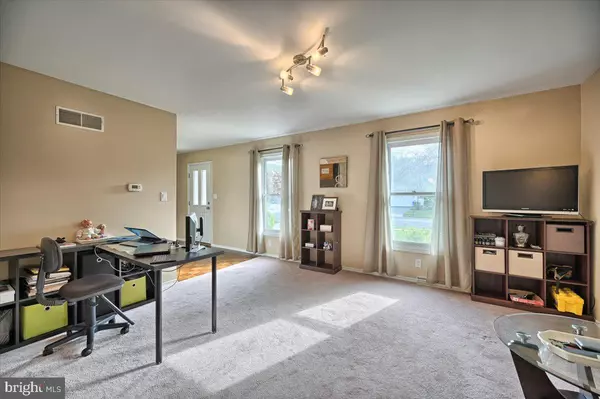$352,200
$329,900
6.8%For more information regarding the value of a property, please contact us for a free consultation.
46 WHITE OAK BLVD Mechanicsburg, PA 17050
3 Beds
3 Baths
1,884 SqFt
Key Details
Sold Price $352,200
Property Type Single Family Home
Sub Type Detached
Listing Status Sold
Purchase Type For Sale
Square Footage 1,884 sqft
Price per Sqft $186
Subdivision Trindle Spring
MLS Listing ID PACB2004200
Sold Date 11/29/21
Style Colonial
Bedrooms 3
Full Baths 2
Half Baths 1
HOA Y/N N
Abv Grd Liv Area 1,884
Originating Board BRIGHT
Year Built 1994
Annual Tax Amount $3,212
Tax Year 2021
Lot Size 10,454 Sqft
Acres 0.24
Property Description
If you list it they will come. 46 White Oak Blvd is conveniently located in Trindle Springs and part of the Cumberland Valley School District. So many updates and renovations that you will be happy to move in and call this home. This home offers a great layout for entertaining. You will enjoy the custom built fireplace wall in the family room while you snuggle in for your favorite movie. The kitchen features a breakfast area and recently replaced black ss appliances. The first floor also features a recently remodeled half bath, laundry room and mud area, formal LR and formal DR. The second floor features 3 BRs with recent plank flooring and 2 full baths recently remodeled. The owner's suite is very comfortably sized and features an ensuite and walk-in closet. There is a full, unfinished basement that is usable as it is, or finish it the way you want. Offering a 2 car garage, deck off the family room and nestled on a level lot make this home the perfect place to start living your dream. This home has it all. Call today for your personal tour. AN OFFER HAS BEEN RECEIVED. Offer deadline is Monday, November 1st at 4PM. Thank you
Location
State PA
County Cumberland
Area Silver Spring Twp (14438)
Zoning RESIDENTIAL
Rooms
Other Rooms Living Room, Dining Room, Primary Bedroom, Bedroom 2, Bedroom 3, Bedroom 4, Bedroom 5, Kitchen, Family Room, Den, Basement, Bedroom 1, Laundry, Other, Half Bath
Basement Poured Concrete, Full, Unfinished
Interior
Interior Features Kitchen - Eat-In, Combination Dining/Living
Hot Water Electric
Heating Forced Air, Heat Pump(s)
Cooling Ceiling Fan(s), Central A/C, Heat Pump(s)
Equipment Dishwasher, Refrigerator, Washer, Dryer, Oven/Range - Electric
Fireplace N
Appliance Dishwasher, Refrigerator, Washer, Dryer, Oven/Range - Electric
Heat Source Electric
Exterior
Exterior Feature Deck(s)
Parking Features Garage Door Opener
Garage Spaces 2.0
Water Access N
Roof Type Composite
Accessibility None
Porch Deck(s)
Road Frontage Boro/Township, City/County
Attached Garage 2
Total Parking Spaces 2
Garage Y
Building
Lot Description Cleared
Story 2
Foundation Concrete Perimeter, Permanent
Sewer Public Sewer
Water Public
Architectural Style Colonial
Level or Stories 2
Additional Building Above Grade, Below Grade
New Construction N
Schools
Elementary Schools Silver Spring
Middle Schools Eagle View
High Schools Cumberland Valley
School District Cumberland Valley
Others
Senior Community No
Tax ID 38-22-0146-136
Ownership Fee Simple
SqFt Source Assessor
Security Features Smoke Detector
Acceptable Financing Conventional, Cash
Listing Terms Conventional, Cash
Financing Conventional,Cash
Special Listing Condition Standard
Read Less
Want to know what your home might be worth? Contact us for a FREE valuation!

Our team is ready to help you sell your home for the highest possible price ASAP

Bought with MICHELLE KOSTELAC • RE/MAX Realty Associates

GET MORE INFORMATION





