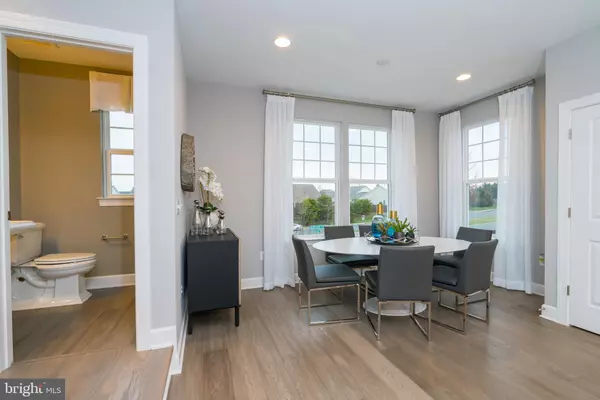$322,300
$324,300
0.6%For more information regarding the value of a property, please contact us for a free consultation.
2204 SHADMOOR DR Fredericksburg, VA 22401
3 Beds
4 Baths
1,976 SqFt
Key Details
Sold Price $322,300
Property Type Townhouse
Sub Type Interior Row/Townhouse
Listing Status Sold
Purchase Type For Sale
Square Footage 1,976 sqft
Price per Sqft $163
Subdivision Landing At Central Park
MLS Listing ID VAFB114994
Sold Date 07/18/19
Style Contemporary
Bedrooms 3
Full Baths 3
Half Baths 1
HOA Fees $154/mo
HOA Y/N Y
Abv Grd Liv Area 1,976
Originating Board BRIGHT
Year Built 2019
Tax Year 2020
Property Description
Brand new Stanley Martin Townhome Community in the premiere Fredericksburg location of Central Park. These spacious 2 car garage townhomes boast a distinctive open layout with a spacious great room and designer kitchen equipped with a 10 ft center island. This home is perfect for entertaining the friends and family that you will soon become the envy of. When you are not entertaining, enjoy the close proximity of shops and restaurants including Wegmans, or go for a workout and enjoy the pool and clubhouse all just steps away. Special Pre-construction pricing for a limited time!
Location
State VA
County Fredericksburg City
Rooms
Basement Daylight, Full
Interior
Interior Features Breakfast Area, Combination Dining/Living, Combination Kitchen/Living, Family Room Off Kitchen, Kitchen - Gourmet, Kitchen - Island, Kitchen - Table Space, Recessed Lighting, Upgraded Countertops, Walk-in Closet(s), Wood Floors
Hot Water Electric
Heating Central
Cooling Central A/C
Equipment Cooktop, Dishwasher, Disposal, Exhaust Fan, Microwave, Oven - Wall, Refrigerator
Window Features ENERGY STAR Qualified,Insulated,Screens
Appliance Cooktop, Dishwasher, Disposal, Exhaust Fan, Microwave, Oven - Wall, Refrigerator
Heat Source Central
Exterior
Parking Features Garage - Rear Entry, Garage Door Opener
Garage Spaces 2.0
Utilities Available Under Ground, Cable TV Available
Amenities Available Club House, Community Center, Exercise Room, Fitness Center, Meeting Room, Pool - Outdoor, Tot Lots/Playground
Water Access N
Accessibility None
Attached Garage 2
Total Parking Spaces 2
Garage Y
Building
Story 3
Sewer Public Sewer
Water Public
Architectural Style Contemporary
Level or Stories 3
Additional Building Above Grade
Structure Type 9'+ Ceilings
New Construction Y
Schools
Elementary Schools Hugh Mercer
Middle Schools Walker Grant
High Schools James Monroe
School District Fredericksburg City Public Schools
Others
HOA Fee Include Lawn Maintenance,Pool(s),Recreation Facility,Road Maintenance,Snow Removal,Trash
Senior Community No
Tax ID NO TAX RECORD
Ownership Fee Simple
SqFt Source Estimated
Acceptable Financing Conventional, FHA, FMHA, VA, VHDA
Listing Terms Conventional, FHA, FMHA, VA, VHDA
Financing Conventional,FHA,FMHA,VA,VHDA
Special Listing Condition Standard
Read Less
Want to know what your home might be worth? Contact us for a FREE valuation!

Our team is ready to help you sell your home for the highest possible price ASAP

Bought with Martin K. Alloy • SM Brokerage, LLC

GET MORE INFORMATION





