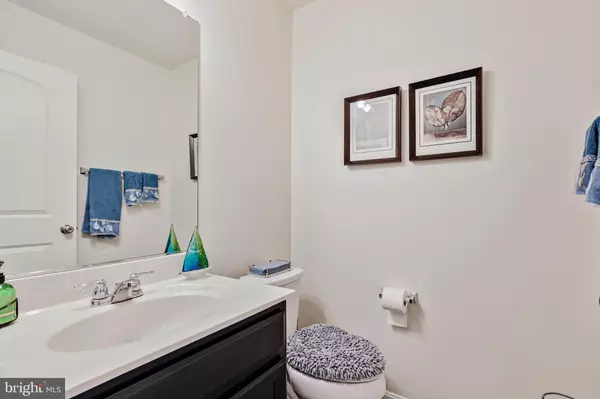$470,000
$475,990
1.3%For more information regarding the value of a property, please contact us for a free consultation.
9810 SMITHVIEW Glenarden, MD 20706
3 Beds
4 Baths
2,183 SqFt
Key Details
Sold Price $470,000
Property Type Townhouse
Sub Type End of Row/Townhouse
Listing Status Sold
Purchase Type For Sale
Square Footage 2,183 sqft
Price per Sqft $215
Subdivision Woodmore Towne Centre
MLS Listing ID MDPG2012298
Sold Date 12/09/21
Style Traditional
Bedrooms 3
Full Baths 2
Half Baths 2
HOA Fees $107/mo
HOA Y/N Y
Abv Grd Liv Area 1,636
Originating Board BRIGHT
Year Built 2015
Annual Tax Amount $6,324
Tax Year 2021
Lot Size 1,977 Sqft
Acres 0.05
Property Description
This home is a private end unit. The entry level has a Reading Room that welcome you to this beautiful home. The open space plan on the living level consists of hardwood floors throughout; a spacious family room; a library; a dining room and a kitchen with upgraded cabinets; granite counter tops with matching back splash; upgraded appliances including a double oven as well as office space. And of course, a Powder Room. The master suite has a custom closet. A loft area is a bonus on the upper level along with two additional bedrooms and a full bath. This home is located in the sought after Woodmore Town Center which is a multi-use community consisted of shopping and dining establishments and so much more. The Woodmore community offer many amenities like swimming, a fitness center, tennis courts, a club house and much more. This community is also located minutes from the new University of Maryland Medical Center and two stop lights from interstate 495 and US50 for an easy commute to Washington, D.C. Maryland and Virginia.
Location
State MD
County Prince Georges
Zoning MXT
Direction Northeast
Rooms
Other Rooms Bedroom 2, Bedroom 3, Bedroom 1, Bathroom 1, Bathroom 2
Interior
Interior Features Kitchen - Island, Primary Bath(s), Upgraded Countertops, Wood Floors
Hot Water 60+ Gallon Tank
Heating Central
Cooling Central A/C
Flooring Hardwood, Carpet, Vinyl, Ceramic Tile
Equipment Washer/Dryer Hookups Only, Dishwasher, Disposal, Microwave, Refrigerator, Icemaker, Stove, Oven/Range - Gas
Furnishings No
Fireplace N
Window Features Energy Efficient,Screens
Appliance Washer/Dryer Hookups Only, Dishwasher, Disposal, Microwave, Refrigerator, Icemaker, Stove, Oven/Range - Gas
Heat Source Natural Gas
Laundry Upper Floor
Exterior
Exterior Feature Deck(s)
Parking Features Garage Door Opener
Garage Spaces 2.0
Utilities Available Cable TV, Electric Available, Natural Gas Available, Sewer Available, Phone, Water Available
Amenities Available Club House, Fitness Center, Swimming Pool, Tennis Courts, Tot Lots/Playground
Water Access N
Roof Type Composite
Accessibility None
Porch Deck(s)
Attached Garage 2
Total Parking Spaces 2
Garage Y
Building
Story 3
Foundation Slab
Sewer Public Sewer
Water Public
Architectural Style Traditional
Level or Stories 3
Additional Building Above Grade, Below Grade
Structure Type Dry Wall
New Construction N
Schools
Elementary Schools Kingsford
Middle Schools Ernest Everett Just
High Schools Charles Herbert Flowers
School District Prince George'S County Public Schools
Others
Pets Allowed Y
Senior Community No
Tax ID 5542023
Ownership Fee Simple
SqFt Source Assessor
Security Features Sprinkler System - Indoor,Security System,Smoke Detector
Acceptable Financing Contract
Horse Property N
Listing Terms Contract
Financing Contract
Special Listing Condition Standard
Pets Allowed No Pet Restrictions
Read Less
Want to know what your home might be worth? Contact us for a FREE valuation!

Our team is ready to help you sell your home for the highest possible price ASAP

Bought with Lisa Mays • Keller Williams Capital Properties

GET MORE INFORMATION





