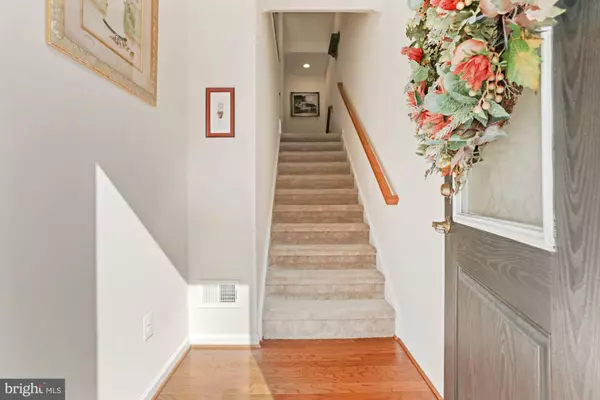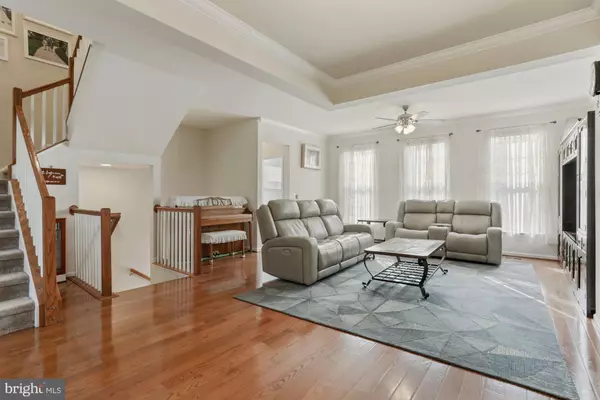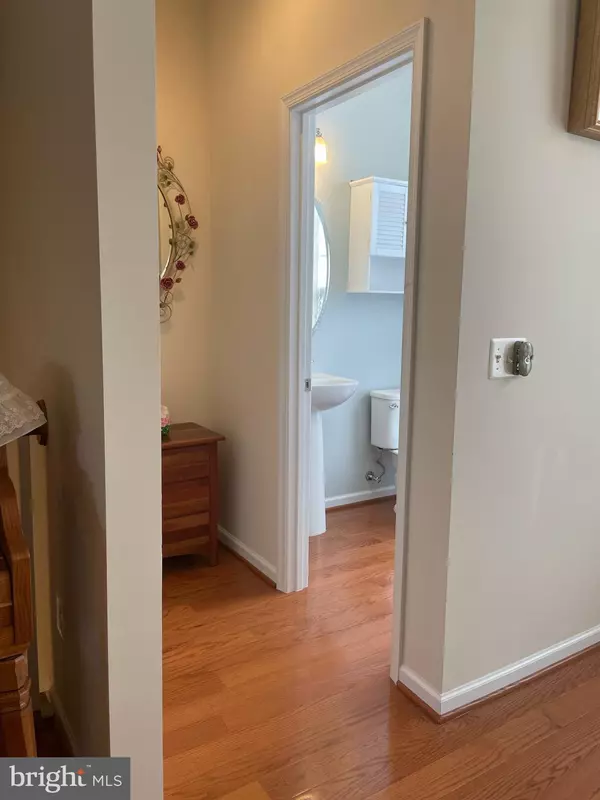$650,000
$665,000
2.3%For more information regarding the value of a property, please contact us for a free consultation.
43334 SEMOLINA TER Chantilly, VA 20152
3 Beds
4 Baths
2,884 SqFt
Key Details
Sold Price $650,000
Property Type Townhouse
Sub Type Interior Row/Townhouse
Listing Status Sold
Purchase Type For Sale
Square Footage 2,884 sqft
Price per Sqft $225
Subdivision Reserve At Tall Cedars
MLS Listing ID VALO2010270
Sold Date 12/13/21
Style Colonial
Bedrooms 3
Full Baths 2
Half Baths 2
HOA Fees $95/mo
HOA Y/N Y
Abv Grd Liv Area 2,884
Originating Board BRIGHT
Year Built 2015
Annual Tax Amount $5,258
Tax Year 2021
Lot Size 2,178 Sqft
Acres 0.05
Property Description
This one will not last long! Built in 2015 with approximately 2900 sq. ft. of space on 3 levels, this meticulously maintained, 2-car garage townhome in the popular neighborhood of The Reserve at South Riding boasts 3 bedrooms, 2 full and 2 half baths as well as a 3 level bump out! The kitchen area has a large eat-in/table space plus a sitting area/work-from-home office with access to a composite deck overlooking a lovely backyard that is fully fenced and includes a lower level patio - perfect for unwinding or entertaining! The primary bathroom has all the bells and whistles - a dual vanity, a linen closet, and an oversized, tiled shower with a bench seat. The spacious owner's suite has a sitting area/sunroom/relaxation corner and a generous walk-in closet! Hardwood floors throughout the main level. The walkout basement has a second 1/2 bath and plenty of flexible space - work/play area, media space, home gym ... so many possibilities! Beautifully maintained neighborhood has tot lot/playground and open common area. Close to major commuter routes, approximately 15 min drive to Dulles International Airport, Nearby shopping, restaurants, and entertainment ... WELCOME HOME!
Location
State VA
County Loudoun
Zoning 05
Rooms
Other Rooms Living Room, Dining Room, Primary Bedroom, Bedroom 2, Bedroom 3, Kitchen, Office, Recreation Room
Interior
Interior Features Carpet, Ceiling Fan(s), Dining Area, Kitchen - Gourmet, Kitchen - Island, Primary Bath(s), Upgraded Countertops, Walk-in Closet(s), Wood Floors
Hot Water Natural Gas
Heating Forced Air
Cooling Central A/C
Equipment Built-In Microwave, Dishwasher, Disposal, Dryer, Exhaust Fan, Icemaker, Oven/Range - Gas, Refrigerator, Stainless Steel Appliances, Washer, Water Heater
Fireplace N
Appliance Built-In Microwave, Dishwasher, Disposal, Dryer, Exhaust Fan, Icemaker, Oven/Range - Gas, Refrigerator, Stainless Steel Appliances, Washer, Water Heater
Heat Source Natural Gas
Exterior
Exterior Feature Deck(s), Patio(s)
Parking Features Garage - Front Entry, Garage Door Opener, Inside Access
Garage Spaces 2.0
Fence Fully
Amenities Available Basketball Courts, Bike Trail, Common Grounds, Picnic Area, Tot Lots/Playground
Water Access N
Roof Type Architectural Shingle
Accessibility None
Porch Deck(s), Patio(s)
Attached Garage 2
Total Parking Spaces 2
Garage Y
Building
Lot Description Landscaping, Rear Yard
Story 3
Foundation Permanent
Sewer Public Sewer
Water Public
Architectural Style Colonial
Level or Stories 3
Additional Building Above Grade, Below Grade
New Construction N
Schools
School District Loudoun County Public Schools
Others
HOA Fee Include Common Area Maintenance,Trash
Senior Community No
Tax ID 128383472000
Ownership Fee Simple
SqFt Source Assessor
Special Listing Condition Standard
Read Less
Want to know what your home might be worth? Contact us for a FREE valuation!

Our team is ready to help you sell your home for the highest possible price ASAP

Bought with Hoon I Kim • NBI Realty, LLC

GET MORE INFORMATION





