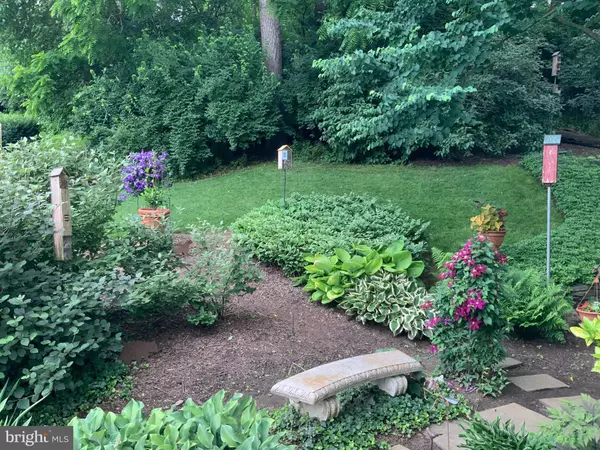$360,000
$365,000
1.4%For more information regarding the value of a property, please contact us for a free consultation.
16 JOSEPH COURT Downingtown, PA 19335
3 Beds
3 Baths
2,052 SqFt
Key Details
Sold Price $360,000
Property Type Single Family Home
Sub Type Detached
Listing Status Sold
Purchase Type For Sale
Square Footage 2,052 sqft
Price per Sqft $175
Subdivision Beaver Run
MLS Listing ID PACT2011616
Sold Date 12/17/21
Style Colonial
Bedrooms 3
Full Baths 2
Half Baths 1
HOA Y/N N
Abv Grd Liv Area 2,052
Originating Board BRIGHT
Year Built 1984
Annual Tax Amount $6,234
Tax Year 2021
Lot Size 0.349 Acres
Acres 0.35
Lot Dimensions 0.00 x 0.00
Property Description
Welcome to 16 Joseph Ct, a 2000 sq' pristine Colonial, 3 bdrs, 2 1/2 baths and a TWO CAR Garage on a quiet cul-de-sac street! The original owners have updated and enhanced this beautiful move-in ready home. The large Front Porch is a great place to relax and unwind and enjoy the beauty of this yard. Enter through the hardwood foyer, to the Living rm with large Picture window, carpet and Dining rm with carpet . The Updated Kitchen has hardwood flooring, 42" solid wood cabinets, "Corian" counters, large island and built-in desk with "Corian Zodiac" top, great pantry and recessed lighting. Gas Cooking! Another plus!
The Family Rm has an engineered floor "Life Proof", perfect for kids and pets. It also has a skylight to brighten even a gloomy day. Outside entrance through French doors to a large deck and private back yard; perfect for entertaining and bird watching. The backyard is a beautiful Oasis with mature trees and specimen plantings. You'll want to spend so much time out there! The Laundry is on the first floor for your convenience. Powder Rm off the hallway.
The second floor has an upgraded "Owners" Suite with brand new carpet, dressing rm/walk-in closet with built-in shelves and drawers and hardwood floor. The bathroom is upgraded with porcelain tile, "Corian" counter and sink, Radiant Heated floor with programmable thermostat. There are two additional Bedrooms and a Hall bath. There is a Full unfinished Basement and a Two Car Garage with remote opening. PS.... the U&O has just been completed (11/30) and certified by the twp.!
HVAC: Gas fired Hybrid System that incorporates heat pump (if needed), "April Air" high efficiency air filter, High Efficiency central AC, "Honeywell" True Steam Humidifier. All units serviced annually; most recently 2021.
Conveniently located, this home is only minutes from the train, easy access to the PA Turnpike and major arteries, only 45 min or so, to Philadelphia and the airport. Major retail & dining close by.
See this wonderful "HOME" today and MAKE IT YOUR OWN!
Location
State PA
County Chester
Area Caln Twp (10339)
Zoning RESIDENTIAL
Rooms
Other Rooms Living Room, Dining Room, Bedroom 2, Bedroom 3, Kitchen, Family Room, Bedroom 1
Basement Full
Interior
Hot Water Natural Gas
Heating Heat Pump(s), Heat Pump - Gas BackUp
Cooling Central A/C
Heat Source Electric
Exterior
Parking Features Garage - Front Entry
Garage Spaces 6.0
Water Access N
Accessibility None
Attached Garage 2
Total Parking Spaces 6
Garage Y
Building
Story 2
Foundation Block
Sewer Public Sewer
Water Public
Architectural Style Colonial
Level or Stories 2
Additional Building Above Grade, Below Grade
New Construction N
Schools
School District Coatesville Area
Others
Senior Community No
Tax ID 39-02 -0086.6800
Ownership Fee Simple
SqFt Source Assessor
Acceptable Financing Cash, Conventional
Listing Terms Cash, Conventional
Financing Cash,Conventional
Special Listing Condition Standard
Read Less
Want to know what your home might be worth? Contact us for a FREE valuation!

Our team is ready to help you sell your home for the highest possible price ASAP

Bought with Susan Medford • BHHS Fox & Roach-West Chester

GET MORE INFORMATION





