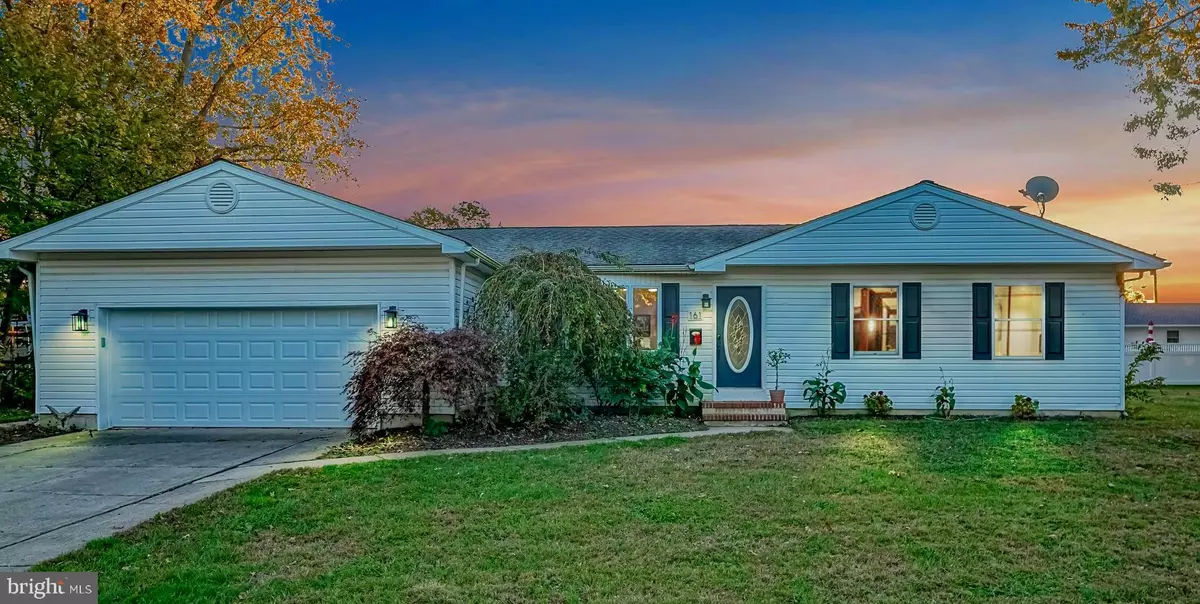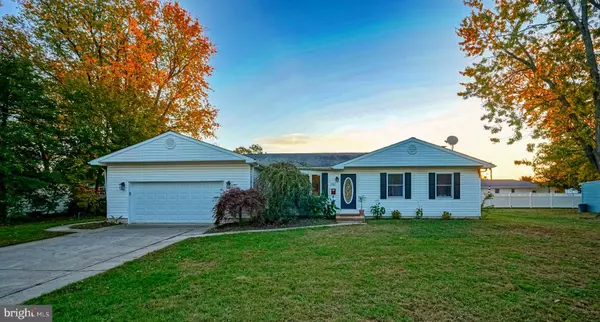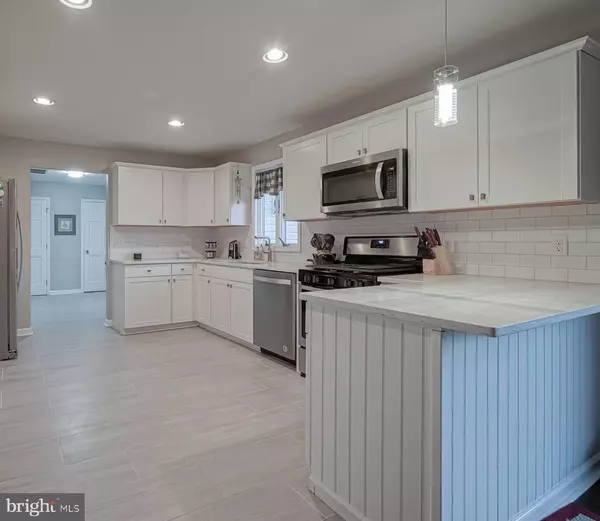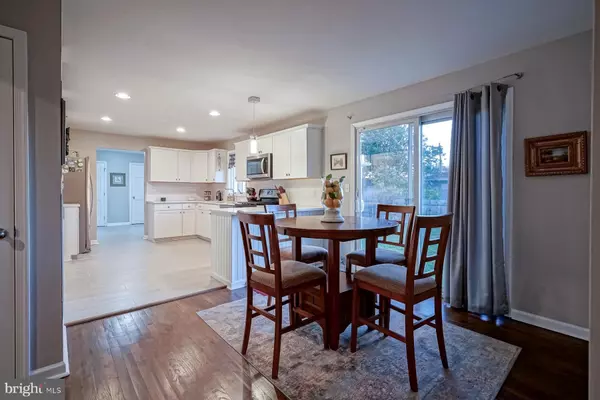$242,000
$240,000
0.8%For more information regarding the value of a property, please contact us for a free consultation.
161 RIVER DRIVE AVE Pennsville, NJ 08070
3 Beds
2 Baths
1,732 SqFt
Key Details
Sold Price $242,000
Property Type Single Family Home
Sub Type Detached
Listing Status Sold
Purchase Type For Sale
Square Footage 1,732 sqft
Price per Sqft $139
Subdivision Penn Beach
MLS Listing ID NJSA2001536
Sold Date 12/30/21
Style Ranch/Rambler
Bedrooms 3
Full Baths 2
HOA Y/N N
Abv Grd Liv Area 1,732
Originating Board BRIGHT
Year Built 1962
Annual Tax Amount $8,012
Tax Year 2021
Lot Size 10,000 Sqft
Acres 0.23
Lot Dimensions 100.00 x 100.00
Property Description
Dreamed of a sparkling white spacious kitchen, 2 FULL updated baths, and an awesome family room with brick fireplace? Look no further! You have found it at 161 River Drive Avenue in Pennsville! This 3 bed, 2 full bath RANCH home features 1,732 square feet AND a 2 car attached garage! Walk up to the home and notice the bay window and updated front entry door with keyless touchpad access. Enter the home into the formal living room with hardwood floors and recessed lighting! From the living room, leads into the dining area that is adjacent to the kitchen and overlooking the sliding glass door views of the fully fenced backyard. The KITCHEN is a chefs dream! Granite counter space galore with sparkling white cabinets and brushed nickel hardware. Subway tile backsplash and pendant lights are a great accent to the kitchen space. The stainless steel appliance package (gas cooking too) and tons of cabinet space! Further, the kitchen features attractive tile floors and is a generous size (18x12)! 2 closet sized pantries are perfect for food or kitchen tool storage! The kitchen space will truly be the envy of all who visit! Leave the kitchen and head to the oversized mudroom with tile flooring. Off the mudroom is the 2 car attached garage (21 x 23) with electric opener, the FULL bath with updated vanity and shower stall, and laundry room. The 18x22 FAMILY ROOM features a wood burning fireplace, neutral carpet, and sliding doors to the backyard (or a door to the side yard also). Updated ceiling fans and light fixtures throughout along with white 6 panel doors and white trim. The primary bedroom has double closets, and all the bedrooms have gorgeous hardwood floors and ceiling fans. The hall full bath has a tub shower with skylight and updated tile flooring and vanity. The entire house is neutral tones and clean as a whistle! Gas heat, central air, and hot water heater all about 2 years old! Public water and sewer, so all set in the major components of the home for years to come! Pennsville is located on the Delaware River. Public access to the river available for boating/fishing. Property is centrally located to Wilmington, DE (20 minutes), Philadelphia (40 minutes), Baltimore (2.5 hrs), and Jersey shore points (1.5 hours). Quick access to many major roadways of 295, Delaware Memorial Bridge, Commodore Barry Bridge, 295, NJ Turnpike. Property is located in a USDA approved area, so 100% available! Take advantage of the historically low interest rates and make home ownership a reality. Come check it out---spacious, clean, and updated----will not disappoint! ***Multiple offers-- best and final offers due Thurs 11/18 by 8pm**
Location
State NJ
County Salem
Area Pennsville Twp (21709)
Zoning 01
Rooms
Other Rooms Living Room, Dining Room, Primary Bedroom, Bedroom 2, Bedroom 3, Kitchen, Family Room, Mud Room
Main Level Bedrooms 3
Interior
Interior Features Attic, Carpet, Ceiling Fan(s), Combination Kitchen/Dining, Dining Area, Entry Level Bedroom, Pantry, Recessed Lighting, Upgraded Countertops, Wood Floors, Tub Shower, Stall Shower
Hot Water Natural Gas
Heating Forced Air
Cooling Central A/C
Flooring Hardwood, Ceramic Tile, Partially Carpeted
Fireplaces Number 1
Fireplaces Type Brick, Mantel(s)
Equipment Built-In Microwave, Built-In Range, Dishwasher, Oven/Range - Gas, Water Heater
Furnishings No
Fireplace Y
Window Features Bay/Bow
Appliance Built-In Microwave, Built-In Range, Dishwasher, Oven/Range - Gas, Water Heater
Heat Source Natural Gas
Laundry Main Floor
Exterior
Parking Features Additional Storage Area, Garage - Front Entry, Inside Access
Garage Spaces 6.0
Fence Wood
Utilities Available Cable TV Available
Water Access N
View River, Street
Roof Type Architectural Shingle
Accessibility None
Attached Garage 2
Total Parking Spaces 6
Garage Y
Building
Lot Description Cleared, Front Yard, Level, Open, Rear Yard
Story 1
Foundation Crawl Space
Sewer Public Sewer
Water Public
Architectural Style Ranch/Rambler
Level or Stories 1
Additional Building Above Grade, Below Grade
Structure Type Dry Wall
New Construction N
Schools
Elementary Schools Penn Beach
School District Pennsville Township Public Schools
Others
Senior Community No
Tax ID 09-03001-00003
Ownership Fee Simple
SqFt Source Assessor
Security Features Motion Detectors
Acceptable Financing Cash, Conventional, FHA, USDA, VA
Listing Terms Cash, Conventional, FHA, USDA, VA
Financing Cash,Conventional,FHA,USDA,VA
Special Listing Condition Standard
Read Less
Want to know what your home might be worth? Contact us for a FREE valuation!

Our team is ready to help you sell your home for the highest possible price ASAP

Bought with Gerald E DeMarco • DeMarco Realty Group, LLC

GET MORE INFORMATION





