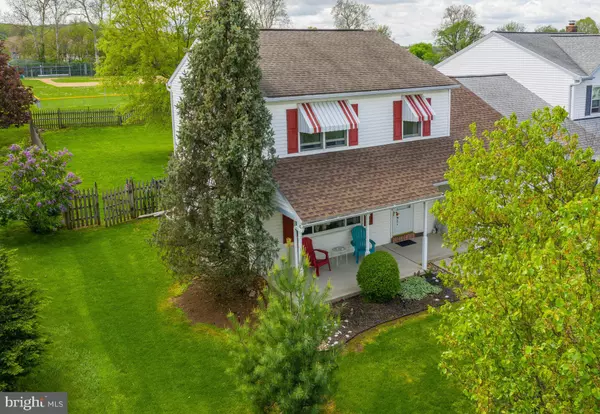$240,000
$240,000
For more information regarding the value of a property, please contact us for a free consultation.
144 S VIEW RD Fleetwood, PA 19522
3 Beds
2 Baths
2,019 SqFt
Key Details
Sold Price $240,000
Property Type Single Family Home
Sub Type Twin/Semi-Detached
Listing Status Sold
Purchase Type For Sale
Square Footage 2,019 sqft
Price per Sqft $118
Subdivision Limestone Village
MLS Listing ID PABK2008274
Sold Date 01/07/22
Style Traditional
Bedrooms 3
Full Baths 1
Half Baths 1
HOA Y/N N
Abv Grd Liv Area 1,432
Originating Board BRIGHT
Year Built 1992
Annual Tax Amount $3,943
Tax Year 2021
Lot Size 7,405 Sqft
Acres 0.17
Lot Dimensions 0.00 x 0.00
Property Description
Nestled in Limestone Village this cute well-kept home has so much to offer! The kitchen features ample countertop space complimented with white cabinetry. A dining area off the kitchen is convenient with sliding glass doors leading to a screened in patio which overlooks the fenced in backyard. The large living room has a large picture window providing a lot of natural light. There is a half bath and laundry room conveniently located on the first floor. A finished rec room in the lower level is clean and dry making it great for entertaining. This space could also be utilized as a family room providing additional living space. The second floor consists of 3 bedrooms and 1 full bath. A fenced-in backyard makes it easy to keep an eye on your loved ones and furry friends have room to run. An attached one-car garage makes unloading groceries much easier and it also keeps your vehicle clean and dry. Newer carpet, roof and mechanicals. Located just steps away, you can enjoy the community park and go for a walk on the walking trail. This is a perfect place to call home!
Location
State PA
County Berks
Area Maidencreek Twp (10261)
Zoning R2A
Rooms
Other Rooms Living Room, Dining Room, Primary Bedroom, Bedroom 2, Bedroom 3, Kitchen, Family Room, Other
Basement Full, Partially Finished
Interior
Interior Features Combination Kitchen/Dining
Hot Water Natural Gas
Cooling Central A/C
Equipment Dishwasher, Oven/Range - Gas
Furnishings No
Fireplace N
Window Features Energy Efficient
Appliance Dishwasher, Oven/Range - Gas
Heat Source Natural Gas
Laundry Main Floor
Exterior
Exterior Feature Patio(s), Porch(es), Screened
Parking Features Garage - Front Entry, Built In
Garage Spaces 3.0
Fence Wood
Utilities Available Cable TV Available, Phone Available
Water Access N
Roof Type Pitched,Shingle
Accessibility None
Porch Patio(s), Porch(es), Screened
Attached Garage 1
Total Parking Spaces 3
Garage Y
Building
Lot Description Backs - Open Common Area, Open, Rear Yard
Story 2
Foundation Block
Sewer Public Sewer
Water Public
Architectural Style Traditional
Level or Stories 2
Additional Building Above Grade, Below Grade
New Construction N
Schools
School District Fleetwood Area
Others
Senior Community No
Tax ID 61-5421-19-61-3119
Ownership Fee Simple
SqFt Source Assessor
Acceptable Financing Cash, Conventional, FHA, VA
Listing Terms Cash, Conventional, FHA, VA
Financing Cash,Conventional,FHA,VA
Special Listing Condition Standard
Read Less
Want to know what your home might be worth? Contact us for a FREE valuation!

Our team is ready to help you sell your home for the highest possible price ASAP

Bought with Catherine E Graver • Berkshire Hathaway HomeServices Homesale Realty

GET MORE INFORMATION





