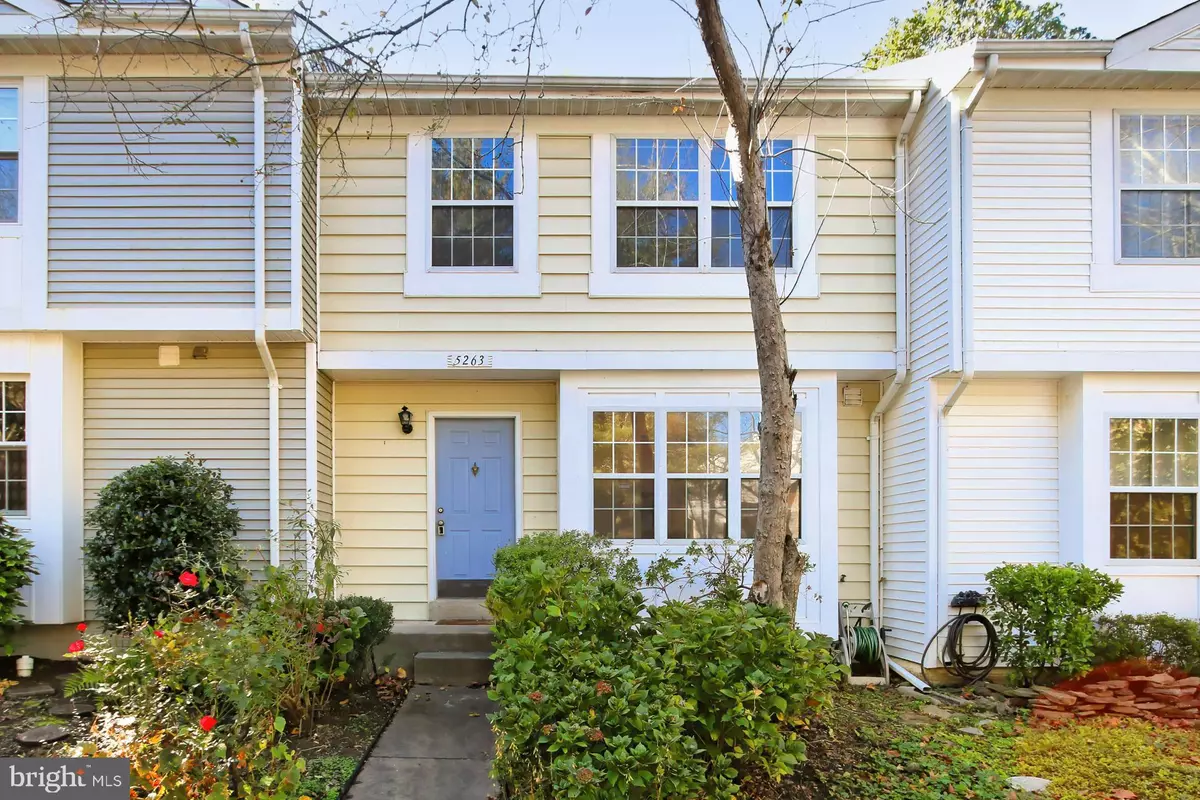$366,000
$385,000
4.9%For more information regarding the value of a property, please contact us for a free consultation.
5263 SPRING BRANCH BLVD Dumfries, VA 22025
3 Beds
4 Baths
1,907 SqFt
Key Details
Sold Price $366,000
Property Type Townhouse
Sub Type Interior Row/Townhouse
Listing Status Sold
Purchase Type For Sale
Square Footage 1,907 sqft
Price per Sqft $191
Subdivision Montclair Waters Edge
MLS Listing ID VAPW2000471
Sold Date 01/14/22
Style Contemporary
Bedrooms 3
Full Baths 3
Half Baths 1
HOA Fees $116/mo
HOA Y/N Y
Abv Grd Liv Area 1,340
Originating Board BRIGHT
Year Built 1988
Annual Tax Amount $3,856
Tax Year 2021
Lot Size 1,306 Sqft
Acres 0.03
Property Description
Nestled on a quiet street in the Montclair Waters Edge community, this 3 bedroom, 3.5 bath townhome offers a peaceful residential setting on the banks of Lake Montclair without sacrificing access to major commuting routes. A tailored siding exterior, deck with idyllic water views, and an abundance of windows and vaulted ceilings are just some of the features that make this home so desirable, while the room for growth and improvement creates an unbeatable opportunity. -- Warm hardwood-style floors greet you in the foyer and transition to plush carpet in the spacious living room and dining room combo where a cozy Heatilator wood fireplace serves as the focal point. Here, a sliding glass door opens to the deck overlooking mature trees with panoramic views of Lake Montclairseamlessly blending indoor and outdoor living. Back inside, the sparkling kitchen will please the enthusiastic chef with an abundance of cabinetry and countertop space, a ceramic top range, and ample table space in front of a wall of windows. A powder room with wood vanity complements the main level. -- Upstairs, the gracious owners suite boasts a soaring vaulted ceiling, walk-in closet, and private bath. Down the hall, two additional bright and cheerful bedrooms each with plush carpet and generous closet space, share access to the dual-zone hall bath. The walkout lower level recreation room delivers space for games, media, and exercise, while a den plus full bath can serve as a learning center, home office, or guest suite. A laundry closet with modern machines complete the comfort and convenience of this wonderful home. -- All this can be found in a peaceful residential setting harboring a private lake with 3 beach areas, moorings, picnic areas, common grounds, tennis courts, and access to memberships for the Montclair Golf & Country Club and for the, outdoor community pool. Everyone can take advantage of the diverse shopping, dining, and entertainment choices available throughout the area and commuters will appreciate its super convenience to Route 234, I-95, Express Lanes, and the VRE. If youre looking for enduring quality in a vibrant location, youve found it. Welcome home! OPEN HOUSE Sun Nov 21 from Noon to 3PM
Location
State VA
County Prince William
Zoning RPC
Rooms
Basement Fully Finished, Rear Entrance, Walkout Level, Connecting Stairway
Main Level Bedrooms 3
Interior
Interior Features Kitchen - Eat-In, Soaking Tub, Walk-in Closet(s), Carpet, Combination Dining/Living, Kitchen - Table Space, Tub Shower, Wood Floors
Hot Water Electric
Heating Heat Pump(s)
Cooling Heat Pump(s), Central A/C
Flooring Carpet, Laminate Plank
Fireplaces Number 1
Fireplaces Type Fireplace - Glass Doors, Heatilator, Wood
Equipment Dishwasher, Dryer, Disposal, Icemaker, Oven/Range - Electric, Washer, Refrigerator, Range Hood
Fireplace Y
Appliance Dishwasher, Dryer, Disposal, Icemaker, Oven/Range - Electric, Washer, Refrigerator, Range Hood
Heat Source Electric
Laundry Has Laundry, Washer In Unit, Dryer In Unit, Basement
Exterior
Parking On Site 2
Fence Rear, Privacy, Partially, Panel
Utilities Available Under Ground
Amenities Available Beach, Lake, Water/Lake Privileges, Tennis Courts, Golf Course Membership Available, Baseball Field, Pool Mem Avail, Volleyball Courts, Tot Lots/Playground, Basketball Courts, Community Center, Convenience Store
Water Access N
View Lake, Water, Trees/Woods
Roof Type Composite,Shingle
Accessibility None
Garage N
Building
Lot Description Rear Yard, Front Yard, No Thru Street
Story 3
Foundation Slab, Block
Sewer Public Sewer
Water Public
Architectural Style Contemporary
Level or Stories 3
Additional Building Above Grade, Below Grade
Structure Type Dry Wall,Vaulted Ceilings
New Construction N
Schools
Elementary Schools Montclair
Middle Schools Saunders
High Schools Forest Park
School District Prince William County Public Schools
Others
HOA Fee Include Common Area Maintenance,Management,Reserve Funds
Senior Community No
Tax ID 8091-90-2902
Ownership Fee Simple
SqFt Source Estimated
Special Listing Condition Standard
Read Less
Want to know what your home might be worth? Contact us for a FREE valuation!

Our team is ready to help you sell your home for the highest possible price ASAP

Bought with Anita Anthony • Century 21 Redwood Realty

GET MORE INFORMATION





