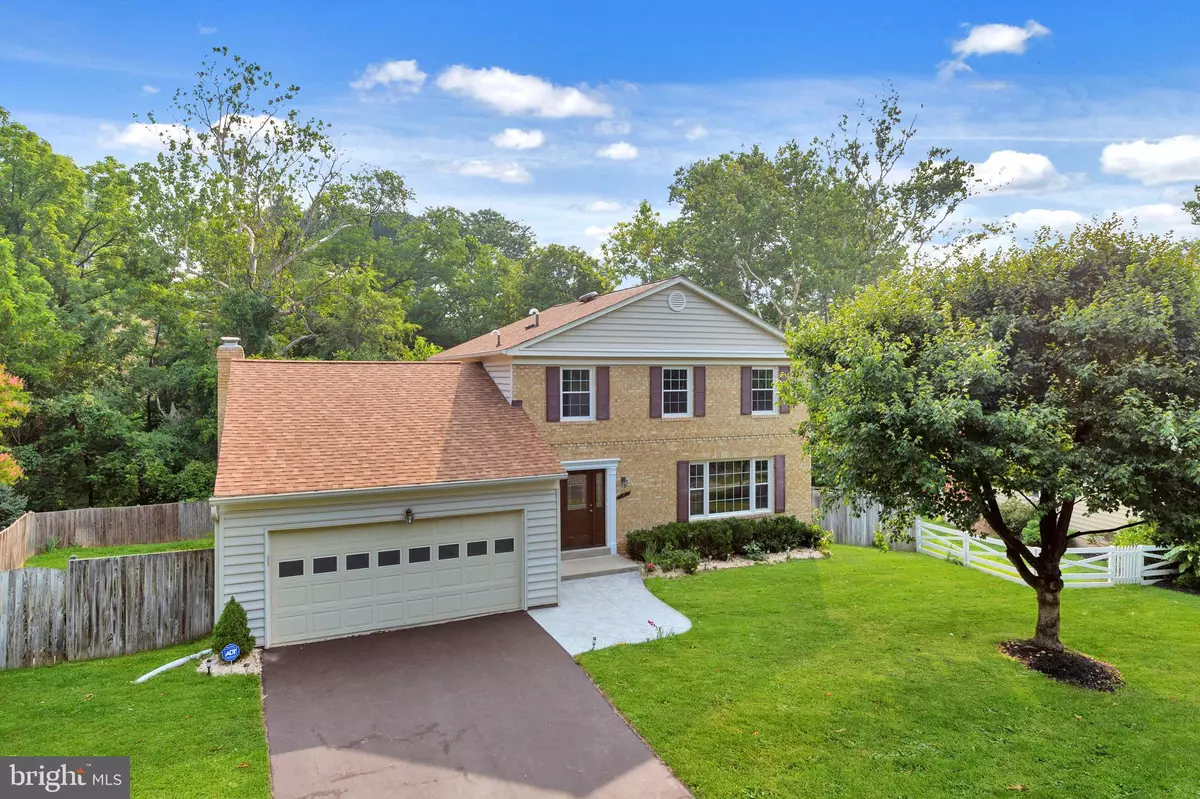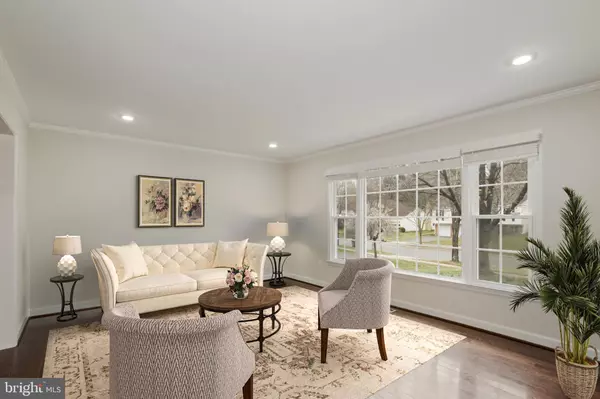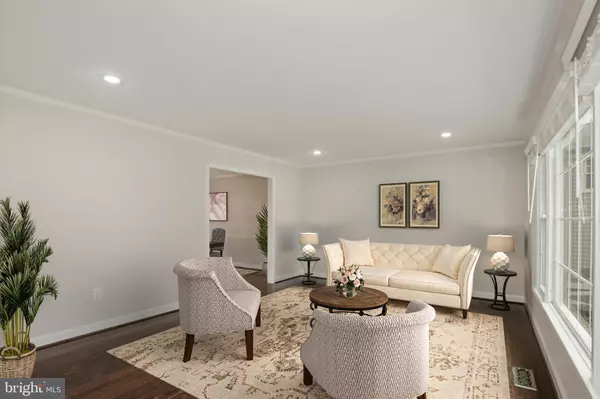$981,000
$879,000
11.6%For more information regarding the value of a property, please contact us for a free consultation.
7 BOULDERCREST CT Rockville, MD 20850
5 Beds
4 Baths
3,110 SqFt
Key Details
Sold Price $981,000
Property Type Single Family Home
Sub Type Detached
Listing Status Sold
Purchase Type For Sale
Square Footage 3,110 sqft
Price per Sqft $315
Subdivision Watts Branch Meadows
MLS Listing ID MDMC2028220
Sold Date 01/20/22
Style Colonial
Bedrooms 5
Full Baths 3
Half Baths 1
HOA Y/N N
Abv Grd Liv Area 2,013
Originating Board BRIGHT
Year Built 1978
Annual Tax Amount $10,105
Tax Year 2021
Lot Size 9,330 Sqft
Acres 0.21
Property Description
Welcome to 7 Bouldercrest Court; this updated 5 bedroom, brick front colonial sits on a quiet cul-de-sac in desirable Watts Branch Meadows. NEW ARCHITECTURAL SHINGLE ROOF (2018). NEW HVAC (2020). NEW HOT WATER HEATER (2020). FRESHLY PAINTED (2021). Design details abound in this 3,110 square foot home, offering richly stained oak hardwood floors, crown molding, recessed lighting, 2 wet bars, a walk-out lower level, a fully fenced backyard, and an abundance of windows letting in tons of natural light.
The eat-in kitchen sits at the heart of the home. It boasts granite countertops, an island peninsula with breakfast bar, Whirlpool stainless steel appliances, and modern white cabinetry. The kitchen flows into the formal dining room, a spacious family room, and a breakfast area framed by a sliding glass door opening to the deck. With multiple access points to the expansive walk-down deck from the kitchen and family room, this is the perfect home for family living or entertaining. The family room features a cozy wood-burning fireplace with a rustic brick surround and a convenient wet bar. The formal living room, powder room, and access to the attached 2-car garage are also found on the main level. Ascend to the owners suite featuring his & her closets and an updated en-suite bathroom showcasing contemporary tile finishes and a glass door shower. The upper level provides three additional bedrooms and a full hall bathroom. The walk-out lower level offers a 5th bedroom and a full bathroom. In addition, it features a rec room/lounge area with a kitchenette/wet bar and glass doors opening to the patio and backyard. A bonus playroom/game room is located off the lounge area. The utility room provides extra storage space.
Sought-after location just minutes to Fallsgrove Village Center, The Universities at Shady Grove, Lakewood Country Club, Carter Hill Swim Club, Mill Park Community Gardens, Glenora Playground & Basketball Park, Downtown Rockville, and more! Easy access to I-270, I-495, Rockville Metro, and under an hour to all 3 major airports. Top-rated MOCO school district. Dont miss!!
Location
State MD
County Montgomery
Zoning R90
Rooms
Basement Fully Finished, Walkout Level
Interior
Interior Features Breakfast Area, Ceiling Fan(s), Chair Railings, Crown Moldings, Family Room Off Kitchen, Floor Plan - Traditional, Formal/Separate Dining Room, Kitchen - Eat-In, Kitchen - Gourmet, Primary Bath(s), Recessed Lighting, Upgraded Countertops, Wet/Dry Bar, Window Treatments, Wood Floors
Hot Water Electric
Heating Forced Air
Cooling Central A/C
Fireplaces Number 1
Fireplaces Type Wood
Equipment Built-In Microwave, Dishwasher, Disposal, Dryer, Oven/Range - Electric, Refrigerator, Stainless Steel Appliances, Washer
Fireplace Y
Appliance Built-In Microwave, Dishwasher, Disposal, Dryer, Oven/Range - Electric, Refrigerator, Stainless Steel Appliances, Washer
Heat Source Electric
Exterior
Parking Features Garage - Front Entry
Garage Spaces 2.0
Water Access N
Roof Type Architectural Shingle
Accessibility None
Attached Garage 2
Total Parking Spaces 2
Garage Y
Building
Story 3
Foundation Other
Sewer Public Sewer
Water Public
Architectural Style Colonial
Level or Stories 3
Additional Building Above Grade, Below Grade
New Construction N
Schools
Elementary Schools Lakewood
Middle Schools Robert Frost
High Schools Thomas S. Wootton
School District Montgomery County Public Schools
Others
Senior Community No
Tax ID 160401762651
Ownership Fee Simple
SqFt Source Assessor
Special Listing Condition Standard
Read Less
Want to know what your home might be worth? Contact us for a FREE valuation!

Our team is ready to help you sell your home for the highest possible price ASAP

Bought with Elmer Alexander Ramos • The Agency DC

GET MORE INFORMATION





