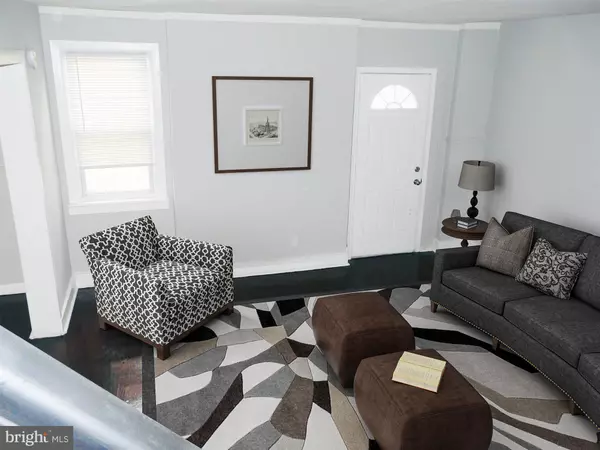$229,500
$229,500
For more information regarding the value of a property, please contact us for a free consultation.
214 ASHBY RD Upper Darby, PA 19082
5 Beds
4 Baths
1,917 SqFt
Key Details
Sold Price $229,500
Property Type Townhouse
Sub Type End of Row/Townhouse
Listing Status Sold
Purchase Type For Sale
Square Footage 1,917 sqft
Price per Sqft $119
Subdivision Stonehurst
MLS Listing ID PADE2013282
Sold Date 01/26/22
Style Colonial
Bedrooms 5
Full Baths 3
Half Baths 1
HOA Y/N N
Abv Grd Liv Area 1,762
Originating Board BRIGHT
Year Built 1920
Annual Tax Amount $3,466
Tax Year 2021
Lot Size 2,178 Sqft
Acres 0.05
Lot Dimensions 28.00 x 76.25
Property Description
Room for everyone in this large 5 bedroom 3 bath home!! Gleaming hardwood floors thru out most rooms, ceramic tile in others. Newly painted. Upgraded kitchen and baths, newly finished basement with bathroom, laundry and storage! First floor- Living room, dining room, family room and Kitchen. Second floor- huge main bedroom, hall bath and two more bedrooms. Third floor- two more bedrooms and another full bath.
Attached garage, small fenced yard. Convenient location. This is a home you will not grow out of if your family grows.
Location
State PA
County Delaware
Area Upper Darby Twp (10416)
Zoning RES
Rooms
Other Rooms Living Room, Dining Room, Primary Bedroom, Bedroom 2, Kitchen, Bedroom 1
Basement Full
Interior
Interior Features Breakfast Area, Walk-in Closet(s), Upgraded Countertops, Wood Floors
Hot Water Natural Gas
Heating Hot Water
Cooling None
Flooring Hardwood, Ceramic Tile
Fireplaces Number 1
Fireplace Y
Heat Source Oil
Laundry Basement
Exterior
Water Access N
Roof Type Pitched,Shingle
Accessibility None
Garage N
Building
Story 3
Foundation Block
Sewer Public Sewer
Water Public
Architectural Style Colonial
Level or Stories 3
Additional Building Above Grade, Below Grade
New Construction N
Schools
High Schools Upper Darby Senior
School District Upper Darby
Others
Pets Allowed Y
Senior Community No
Tax ID 16-03-00100-00
Ownership Fee Simple
SqFt Source Estimated
Acceptable Financing Conventional, FHA, VA
Listing Terms Conventional, FHA, VA
Financing Conventional,FHA,VA
Special Listing Condition Standard
Pets Allowed No Pet Restrictions
Read Less
Want to know what your home might be worth? Contact us for a FREE valuation!

Our team is ready to help you sell your home for the highest possible price ASAP

Bought with Tameka Mary Gibson • United Real Estate

GET MORE INFORMATION





